4292 Canyon Valley Road, Diamond Springs, CA 95619
Local realty services provided by:Better Homes and Gardens Real Estate Integrity Real Estate
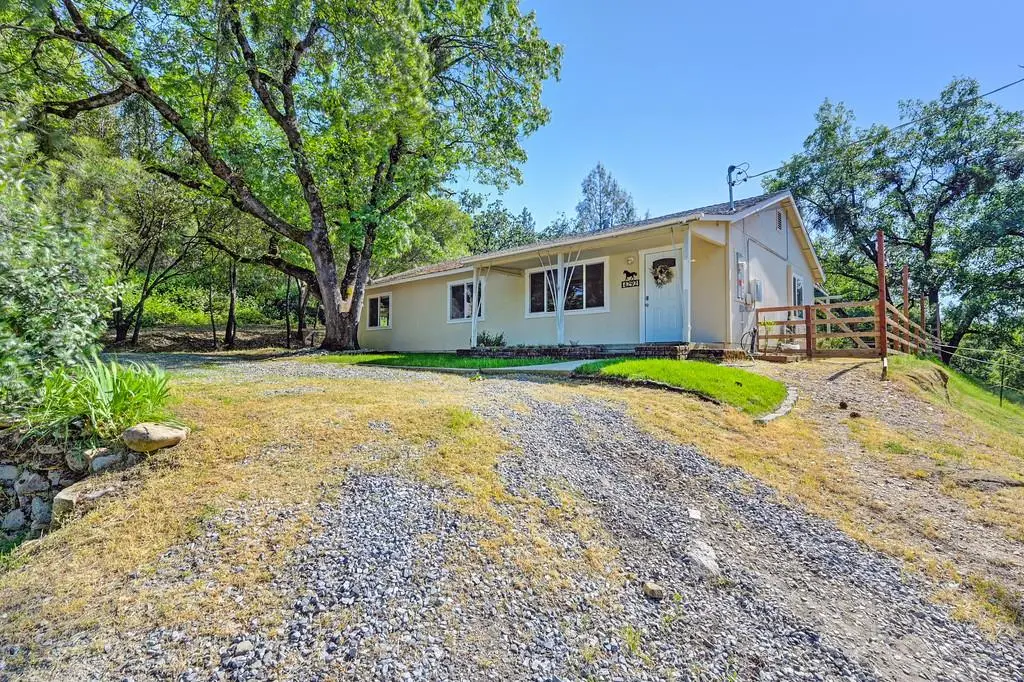


4292 Canyon Valley Road,Diamond Springs, CA 95619
$415,000
- 3 Beds
- 1 Baths
- 1,248 sq. ft.
- Single family
- Pending
Listed by:jennifer regalia
Office:exp realty of northern california, inc.
MLS#:225054039
Source:MFMLS
Price summary
- Price:$415,000
- Price per sq. ft.:$332.53
About this home
Welcome to 2 acres of tranquility in Diamond Springs Estates: a neighborhood known for its natural beauty, open space, and quiet surroundings. Set well off the road and surrounded by mature trees and open sky, this property offers country living, just minutes from town. NOT IN A HIGH FIRE ZONE DESPITE ITS BEAUTIFUL SURROUNDINGS. HORSE OWNERS: We have two newly added horse stalls right next to a leveled area perfect to add an arena. The backyard includes a fenced pasture area to let your animals roam, while also having plenty of living space for you to enjoy a fire and grow your tomatoes. INVESTORS: There's sufficient space to build an ADU, so you can move in and still make an investment, or turn one investment into two. The house is partially updated, but also has plenty of room for improvements to make this house a retreat. All recent improvements include OWNED SOLAR, an updated kitchen, new horse stalls, a 2 year old AC, a newly added shed, and fenced pasture, making the property both functional and full of potential. Conveniently located near schools, community college, shopping centers, restaurants, and Highway 50. Whether you're dreaming of a home, hobby farm, investment opportunity, or peaceful retreat, this gem is ready for its next chapter.
Contact an agent
Home facts
- Year built:1973
- Listing Id #:225054039
- Added:99 day(s) ago
- Updated:August 16, 2025 at 07:12 AM
Rooms and interior
- Bedrooms:3
- Total bathrooms:1
- Full bathrooms:1
- Living area:1,248 sq. ft.
Heating and cooling
- Cooling:Window Unit(s)
- Heating:Wood Stove
Structure and exterior
- Roof:Composition Shingle, Shingle
- Year built:1973
- Building area:1,248 sq. ft.
- Lot area:2.09 Acres
Utilities
- Sewer:Septic System
Finances and disclosures
- Price:$415,000
- Price per sq. ft.:$332.53
New listings near 4292 Canyon Valley Road
- New
 $549,000Active3 beds 2 baths1,757 sq. ft.
$549,000Active3 beds 2 baths1,757 sq. ft.1041 Lydia Lane, Placerville, CA 95667
MLS# 225107970Listed by: EXP REALTY OF CALIFORNIA, INC. - Open Sat, 12 to 3pmNew
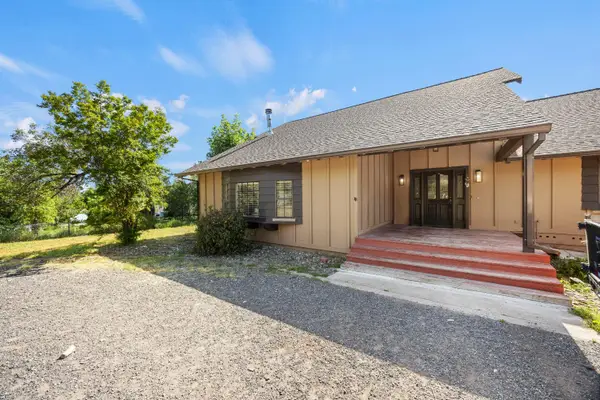 $549,000Active3 beds 2 baths2,746 sq. ft.
$549,000Active3 beds 2 baths2,746 sq. ft.3700 Forni Road, Placerville, CA 95667
MLS# 225107009Listed by: RE/MAX GOLD EL DORADO HILLS - New
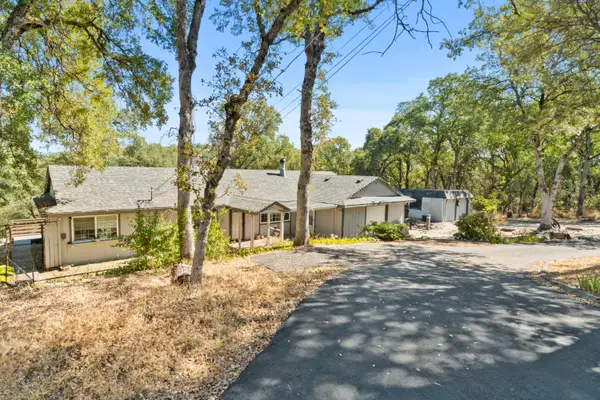 $549,000Active4 beds 3 baths2,039 sq. ft.
$549,000Active4 beds 3 baths2,039 sq. ft.3581 Sundance Trail, Placerville, CA 95667
MLS# 225105391Listed by: REAL ESTATE SOURCE INC - New
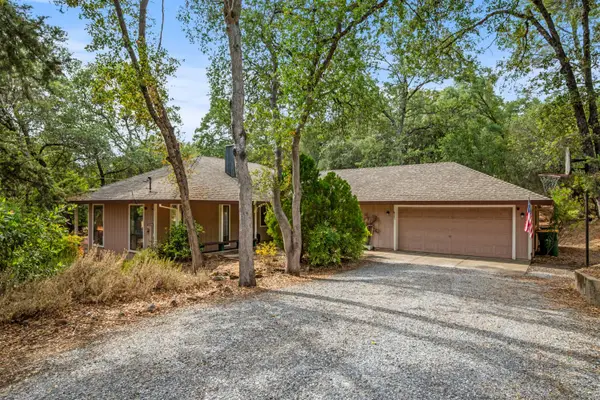 $449,900Active2 beds 2 baths1,501 sq. ft.
$449,900Active2 beds 2 baths1,501 sq. ft.6321 Zamora Drive, Placerville, CA 95667
MLS# 225104763Listed by: NAVIGATE REALTY  $629,000Pending3 beds 3 baths1,968 sq. ft.
$629,000Pending3 beds 3 baths1,968 sq. ft.6712 Long Avenue, Placerville, CA 95667
MLS# 225094033Listed by: REALTY ONE GROUP COMPLETE $477,000Active2 beds 1 baths1,158 sq. ft.
$477,000Active2 beds 1 baths1,158 sq. ft.4079 Fer Long Road, Placerville, CA 95667
MLS# 225102049Listed by: CENTURY 21 SELECT REAL ESTATE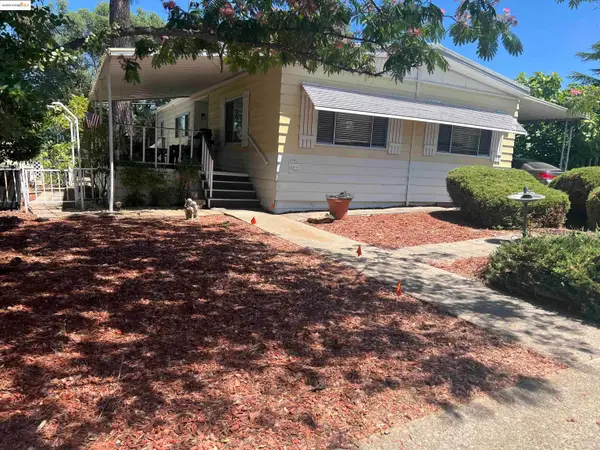 $175,000Active3 beds 2 baths1,480 sq. ft.
$175,000Active3 beds 2 baths1,480 sq. ft.3550 China Garden Road #138, Placerville, CA 95667
MLS# 41106913Listed by: EXP REALTY $175,000Active3 beds 2 baths1,480 sq. ft.
$175,000Active3 beds 2 baths1,480 sq. ft.3550 China Garden Road #138, Placerville, CA 95667
MLS# 41106913Listed by: EXP REALTY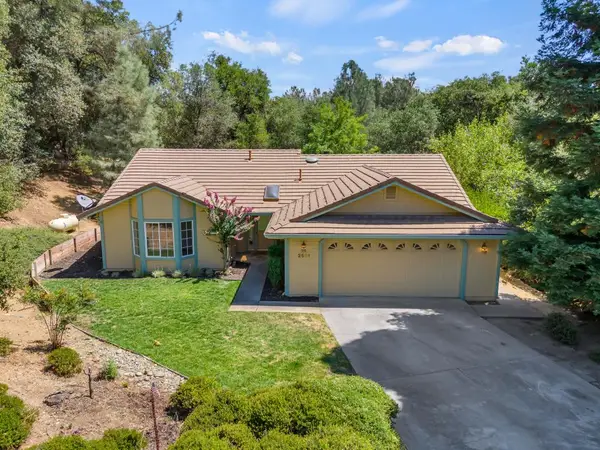 $475,000Pending3 beds 2 baths1,558 sq. ft.
$475,000Pending3 beds 2 baths1,558 sq. ft.2501 Ryan Court, Diamond Springs, CA 95619
MLS# 225097053Listed by: RE/MAX GOLD EL DORADO HILLS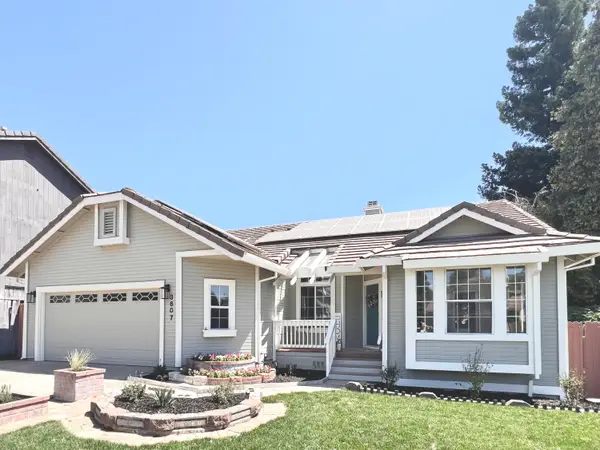 $568,000Active3 beds 2 baths1,626 sq. ft.
$568,000Active3 beds 2 baths1,626 sq. ft.3607 Sawyer Court, Diamond Springs, CA 95619
MLS# 225099965Listed by: MORRISON REAL ESTATE
