5761 Forest Lake Road, Diamond Springs, CA 95619
Local realty services provided by:Better Homes and Gardens Real Estate Integrity Real Estate
Listed by: taylor hirst
Office: navigate realty
MLS#:225124367
Source:MFMLS
Price summary
- Price:$489,000
- Price per sq. ft.:$313.86
About this home
Welcome to a home designed for everyday moments and lasting memories. Picture cozy evenings in the living room, sunlight pouring through the big front window as the stone fireplace warms family movie night. In the kitchen, white cabinetry and stainless appliances set the stage for pancake breakfasts, while the glass door makes it easy to carry dinner outside. The family room invites game nights by the brick fireplace or laughter spilling out through sliding doors to the backyard. Each bedroom offers a bright retreat with room for treasures and toys, while the clean, classic bathroom keeps busy mornings simple. Outside, the patio is ready for birthday parties, barbecues, or quiet evenings under the stars. A detached two-car garage holds bikes, sports gear, and weekend projects. And with groceries, coffee, and shopping just minutes away, life here feels effortless. ** NEW ROOF ** Welcome home to where your story continues.
Contact an agent
Home facts
- Year built:1961
- Listing ID #:225124367
- Added:92 day(s) ago
- Updated:December 29, 2025 at 10:48 PM
Rooms and interior
- Bedrooms:3
- Total bathrooms:2
- Full bathrooms:2
- Living area:1,558 sq. ft.
Heating and cooling
- Cooling:Ceiling Fan(s), Central
- Heating:Central, Fireplace(s), Wood Stove
Structure and exterior
- Roof:Composition Shingle
- Year built:1961
- Building area:1,558 sq. ft.
- Lot area:1.35 Acres
Utilities
- Sewer:Septic Connected
Finances and disclosures
- Price:$489,000
- Price per sq. ft.:$313.86
New listings near 5761 Forest Lake Road
- New
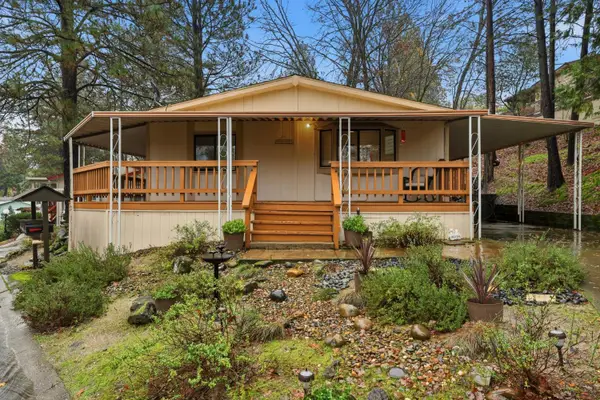 $219,000Active3 beds 2 baths1,236 sq. ft.
$219,000Active3 beds 2 baths1,236 sq. ft.4420 Pleasant Valley Road #161, Diamond Springs, CA 95619
MLS# 225153370Listed by: WINDERMERE SIGNATURE PROPERTIES CAMERON PARK/PLACERVILLE 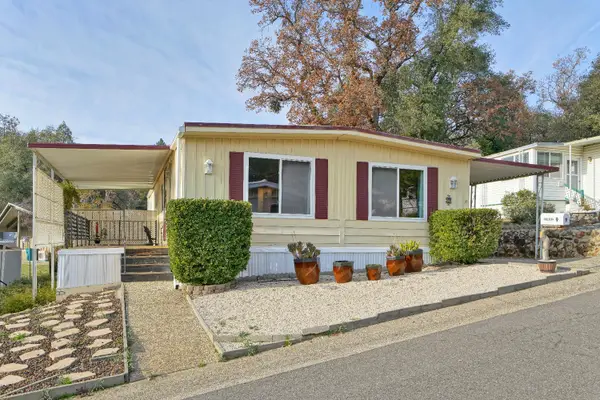 $105,000Active2 beds 2 baths1,152 sq. ft.
$105,000Active2 beds 2 baths1,152 sq. ft.3550 China Garden Rd #9, Placerville, CA 95667
MLS# 225151755Listed by: RE/MAX GOLD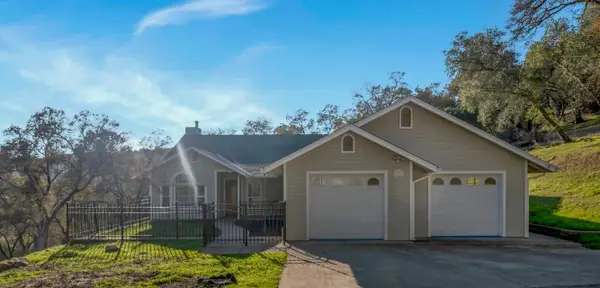 $775,000Active4 beds 3 baths2,290 sq. ft.
$775,000Active4 beds 3 baths2,290 sq. ft.4741 E China Hill Road, El Dorado, CA 95623
MLS# 225151164Listed by: EXP REALTY OF CALIFORNIA INC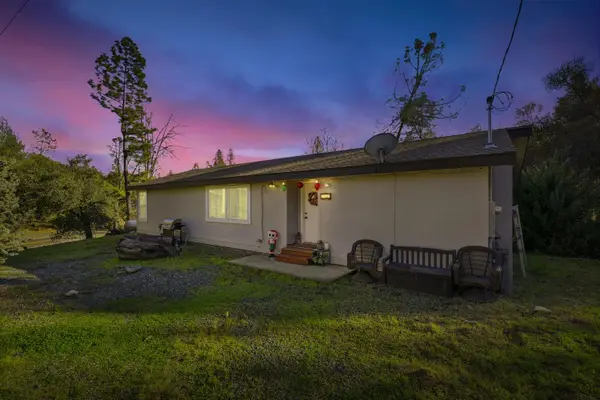 $429,950Active3 beds 2 baths1,200 sq. ft.
$429,950Active3 beds 2 baths1,200 sq. ft.1160 Pleasant Valley Road, Diamond Springs, CA 95619
MLS# 225150639Listed by: COLDWELL BANKER REALTY $295,000Active2 beds 2 baths1,170 sq. ft.
$295,000Active2 beds 2 baths1,170 sq. ft.6433 Mother Lode Drive, Placerville, CA 95667
MLS# 225150794Listed by: GBR REAL ESTATE & INV. CO. $405,000Pending2 beds 2 baths1,456 sq. ft.
$405,000Pending2 beds 2 baths1,456 sq. ft.6540 Serendipity Lane, Placerville, CA 95667
MLS# 225150418Listed by: EL DORADO HILLS REALTY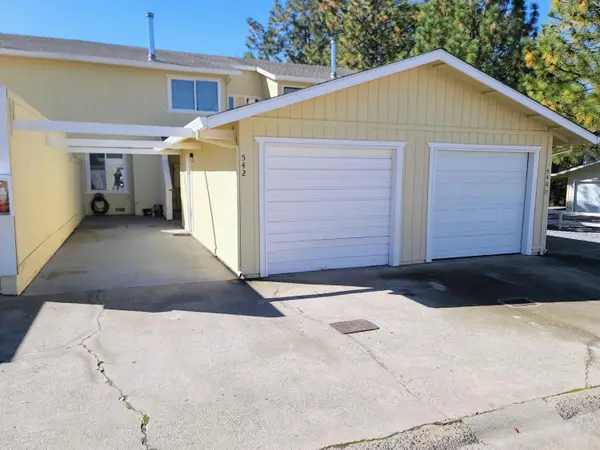 $340,000Active3 beds 3 baths1,432 sq. ft.
$340,000Active3 beds 3 baths1,432 sq. ft.542 Diamond Meadows Loop, Diamond Springs, CA 95619
MLS# 225149375Listed by: HJ PLATINUM REALTY $625,000Active3 beds 2 baths2,186 sq. ft.
$625,000Active3 beds 2 baths2,186 sq. ft.6731 Juniper Lane, Placerville, CA 95667
MLS# 225148218Listed by: NAVIGATE REALTY $175,000Active2 beds 2 baths1,344 sq. ft.
$175,000Active2 beds 2 baths1,344 sq. ft.4700 Old French Town Rd #64, Shingle Springs, CA 95682
MLS# 225148649Listed by: PRIME REAL ESTATE $480,000Pending3 beds 2 baths1,428 sq. ft.
$480,000Pending3 beds 2 baths1,428 sq. ft.409 Sunlight Drive, Diamond Springs, CA 95619
MLS# 225147797Listed by: DAVID VISCONTI, BROKER
