6091 Dutch Mine Road, Diamond Springs, CA 95619
Local realty services provided by:Better Homes and Gardens Real Estate Integrity Real Estate
6091 Dutch Mine Road,Diamond Springs, CA 95619
$950,000
- 4 Beds
- 3 Baths
- 2,623 sq. ft.
- Single family
- Active
Listed by: patrick smith
Office: navigate realty
MLS#:225039390
Source:MFMLS
Price summary
- Price:$950,000
- Price per sq. ft.:$362.18
About this home
Discover the perfect multi-generational retreat on 5 acres, featuring a stunning 4-bed, 3-bath main home with owned solar. Soaring vaulted open beam-ceilings throughout leading to multiple sunrooms and atriums on each level w/ expansive windows showcasing backyard views. Wood & stained concrete floors add warmth, while the den's wood-burning stove offers cozy charm. Lower level den features sitting area w/ built-in shelving & an impressive storage areaincluding a wine cellar, cool storage, and a secure canning room with a thick concrete door. Striking log-pole staircase with open wood plank steps lead to the loft-style open-beam master suite, complete with an office, built-in double desk, and a private Hardi-plank covered deck with Trex & tempered glass for unobstructed views of terraced backyard. Property also includes TWO additional homes: a 1-bed, 1-bath guest house (approx. 700+ sq. ft.) and a charming tiny home with a loft bedroom. Separate meters and septic systems provide convenience, while the Corten steel roof and cement siding offer durability. This one-of-a-kind property blends function, comfort, and rustic eleganceideal for multi-gen living in serene privacy.
Contact an agent
Home facts
- Year built:1983
- Listing ID #:225039390
- Added:285 day(s) ago
- Updated:January 11, 2026 at 04:11 PM
Rooms and interior
- Bedrooms:4
- Total bathrooms:3
- Full bathrooms:3
- Living area:2,623 sq. ft.
Heating and cooling
- Cooling:Ceiling Fan(s), Central
- Heating:Fireplace(s), Gas, Propane Stove, Wood Stove
Structure and exterior
- Roof:Metal
- Year built:1983
- Building area:2,623 sq. ft.
- Lot area:5 Acres
Utilities
- Sewer:Septic System
Finances and disclosures
- Price:$950,000
- Price per sq. ft.:$362.18
New listings near 6091 Dutch Mine Road
- New
 $139,900Active2 beds 2 baths1,440 sq. ft.
$139,900Active2 beds 2 baths1,440 sq. ft.4420 Pleasant Valley Road #116, Diamond Springs, CA 95619
MLS# 226001558Listed by: EXP REALTY OF CALIFORNIA, INC. - New
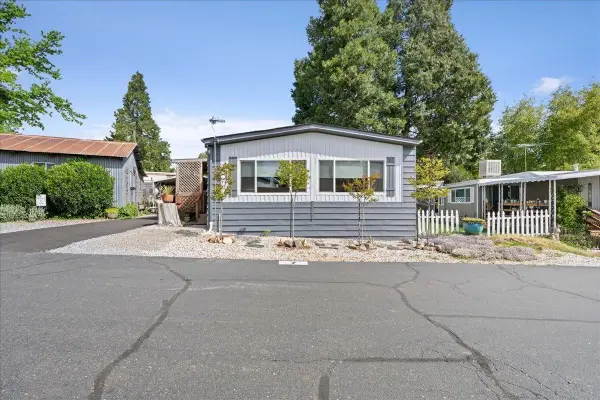 $149,900Active2 beds 2 baths1,080 sq. ft.
$149,900Active2 beds 2 baths1,080 sq. ft.6387 Mother Lode Drive #7, Placerville, CA 95667
MLS# 226001697Listed by: VILLAGE FINANCIAL GROUP - New
 $249,000Active2 beds 2 baths952 sq. ft.
$249,000Active2 beds 2 baths952 sq. ft.4291 Patterson Drive #3, Diamond Springs, CA 95619
MLS# 226001352Listed by: KELLER WILLIAMS REALTY 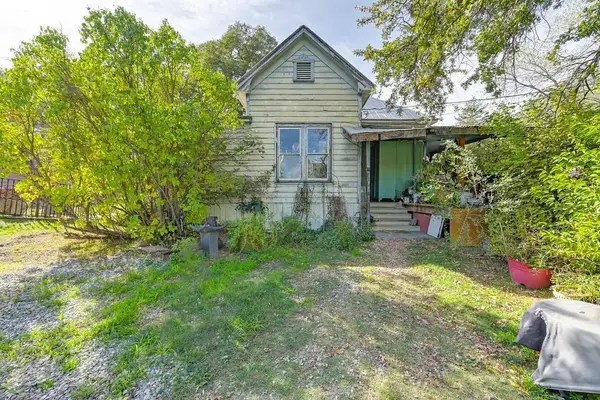 $900,000Pending2 beds 1 baths1,166 sq. ft.
$900,000Pending2 beds 1 baths1,166 sq. ft.5520 Mother Lode Drive, Placerville, CA 95667
MLS# 226000278Listed by: RE/MAX GOLD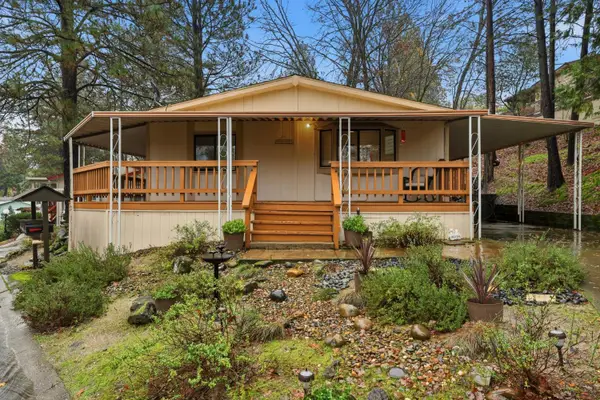 $219,000Active3 beds 2 baths1,236 sq. ft.
$219,000Active3 beds 2 baths1,236 sq. ft.4420 Pleasant Valley Road #161, Diamond Springs, CA 95619
MLS# 225153370Listed by: WINDERMERE SIGNATURE PROPERTIES CAMERON PARK/PLACERVILLE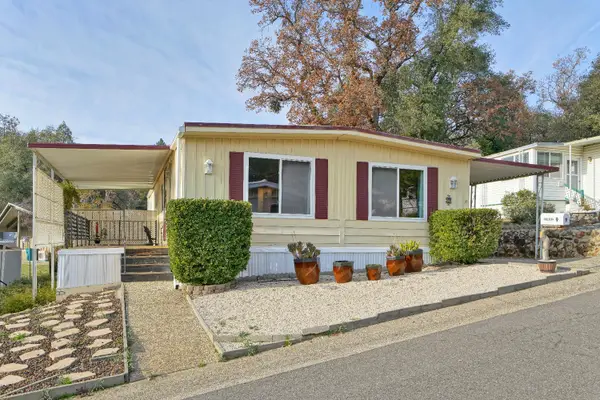 $105,000Active2 beds 2 baths1,152 sq. ft.
$105,000Active2 beds 2 baths1,152 sq. ft.3550 China Garden Rd #9, Placerville, CA 95667
MLS# 225151755Listed by: RE/MAX GOLD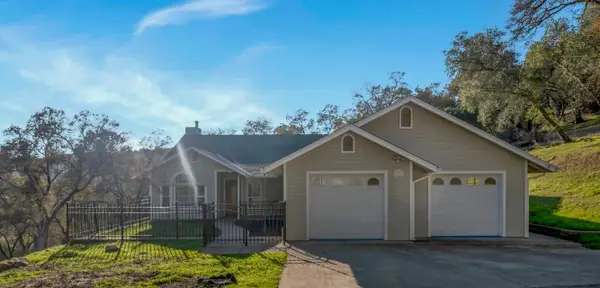 $775,000Active4 beds 3 baths2,290 sq. ft.
$775,000Active4 beds 3 baths2,290 sq. ft.4741 E China Hill Road, El Dorado, CA 95623
MLS# 225151164Listed by: EXP REALTY OF CALIFORNIA INC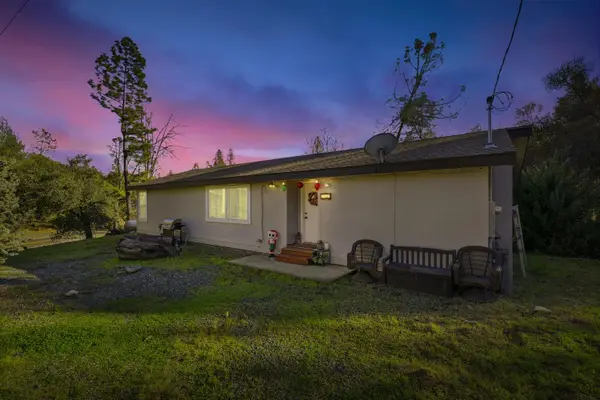 $429,950Active3 beds 2 baths1,200 sq. ft.
$429,950Active3 beds 2 baths1,200 sq. ft.1160 Pleasant Valley Road, Diamond Springs, CA 95619
MLS# 225150639Listed by: COLDWELL BANKER REALTY $295,000Active2 beds 2 baths1,170 sq. ft.
$295,000Active2 beds 2 baths1,170 sq. ft.6433 Mother Lode Drive, Placerville, CA 95667
MLS# 225150794Listed by: GBR REAL ESTATE & INV. CO. $405,000Pending2 beds 2 baths1,456 sq. ft.
$405,000Pending2 beds 2 baths1,456 sq. ft.6540 Serendipity Lane, Placerville, CA 95667
MLS# 225150418Listed by: EL DORADO HILLS REALTY
