637 Cappella Drive, Diamond Springs, CA 95619
Local realty services provided by:Better Homes and Gardens Real Estate Royal & Associates
637 Cappella Drive,Diamond Springs, CA 95619
$535,000
- 3 Beds
- 2 Baths
- - sq. ft.
- Single family
- Sold
Listed by: jacob rathe
Office: exp realty of california, inc.
MLS#:225130914
Source:MFMLS
Sorry, we are unable to map this address
Price summary
- Price:$535,000
About this home
Welcome to this updated single-story home in a quiet Diamond Springs neighborhood! Featuring paid-for solar panels with Enphase battery backupno lease, completely ownedplus efficient A/C mini-splits for year-round comfort (central heat/air too). The light-filled floor plan offers wood-style flooring, dual-pane windows, and a modern kitchen with quartz counters, subway tile backsplash, and stainless-steel hood. Recent upgrades include a new dishwasher, refrigerator, and hot water heater. The oversized 24x28 detached garage is fully insulated, sheet rocked, and features epoxy floors, 10-ft walls, 110/220 power, attic ladder storage, a 16-ft wide door, and a 30-amp RV breaker. There's also RV parking onsite. The front yard boasts drought-tolerant landscaping, while the backyard is ideal for homesteading with fruit trees, raised garden beds, greenhouse, and chicken coop. Covered patio with string lights creates the perfect entertaining space. Convenient to schools, shopping, and historic Placerville. Move-in ready with modern updates, sustainable living, and energy efficiency!
Contact an agent
Home facts
- Year built:1988
- Listing ID #:225130914
- Added:92 day(s) ago
- Updated:January 10, 2026 at 06:46 PM
Rooms and interior
- Bedrooms:3
- Total bathrooms:2
- Full bathrooms:2
Heating and cooling
- Cooling:Ceiling Fan(s), Central
- Heating:Central, Ductless
Structure and exterior
- Roof:Composition Shingle
- Year built:1988
Utilities
- Sewer:Public Sewer
Finances and disclosures
- Price:$535,000
New listings near 637 Cappella Drive
- New
 $139,900Active2 beds 2 baths1,440 sq. ft.
$139,900Active2 beds 2 baths1,440 sq. ft.4420 Pleasant Valley Road #116, Diamond Springs, CA 95619
MLS# 226001558Listed by: EXP REALTY OF CALIFORNIA, INC. - New
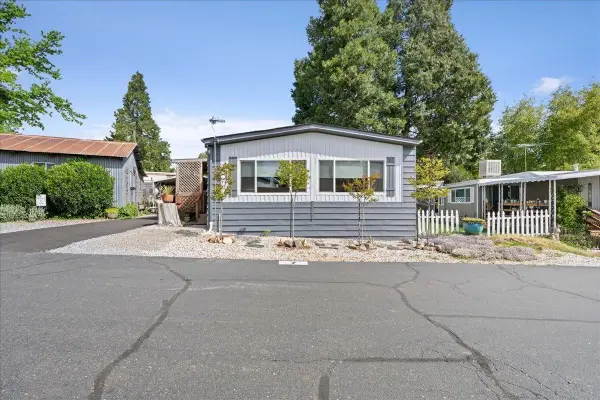 $149,900Active2 beds 2 baths1,080 sq. ft.
$149,900Active2 beds 2 baths1,080 sq. ft.6387 Mother Lode Drive #7, Placerville, CA 95667
MLS# 226001697Listed by: VILLAGE FINANCIAL GROUP - New
 $249,000Active2 beds 2 baths952 sq. ft.
$249,000Active2 beds 2 baths952 sq. ft.4291 Patterson Drive #3, Diamond Springs, CA 95619
MLS# 226001352Listed by: KELLER WILLIAMS REALTY 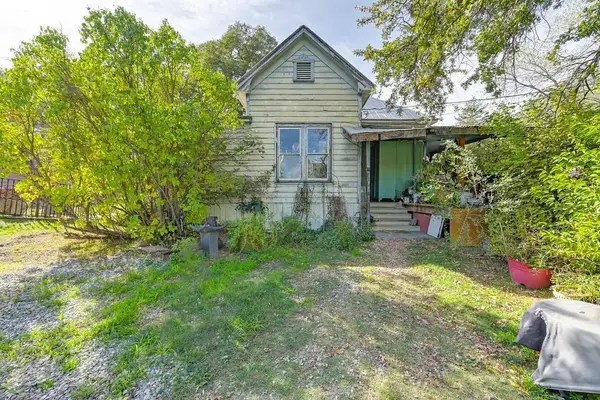 $900,000Pending2 beds 1 baths1,166 sq. ft.
$900,000Pending2 beds 1 baths1,166 sq. ft.5520 Mother Lode Drive, Placerville, CA 95667
MLS# 226000278Listed by: RE/MAX GOLD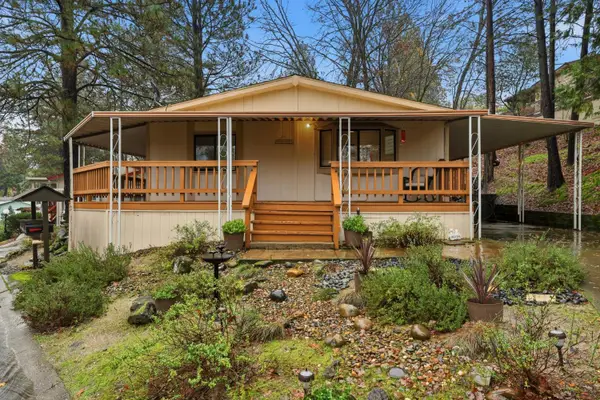 $219,000Active3 beds 2 baths1,236 sq. ft.
$219,000Active3 beds 2 baths1,236 sq. ft.4420 Pleasant Valley Road #161, Diamond Springs, CA 95619
MLS# 225153370Listed by: WINDERMERE SIGNATURE PROPERTIES CAMERON PARK/PLACERVILLE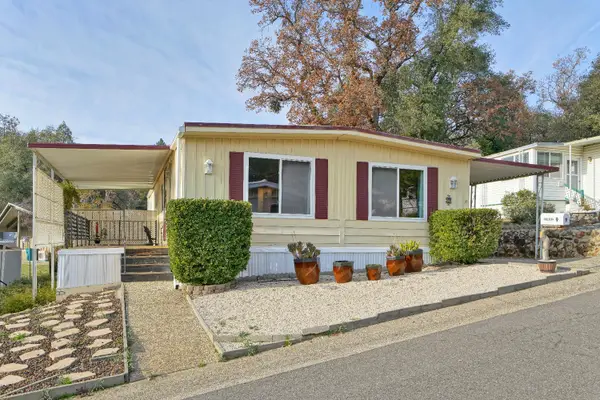 $105,000Active2 beds 2 baths1,152 sq. ft.
$105,000Active2 beds 2 baths1,152 sq. ft.3550 China Garden Rd #9, Placerville, CA 95667
MLS# 225151755Listed by: RE/MAX GOLD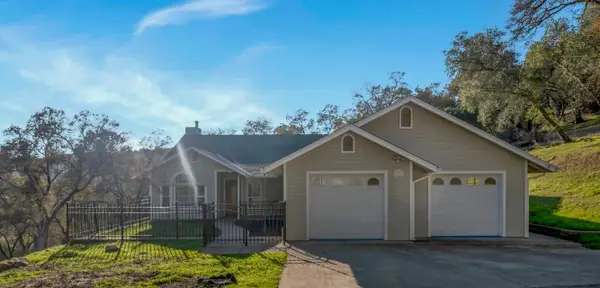 $775,000Active4 beds 3 baths2,290 sq. ft.
$775,000Active4 beds 3 baths2,290 sq. ft.4741 E China Hill Road, El Dorado, CA 95623
MLS# 225151164Listed by: EXP REALTY OF CALIFORNIA INC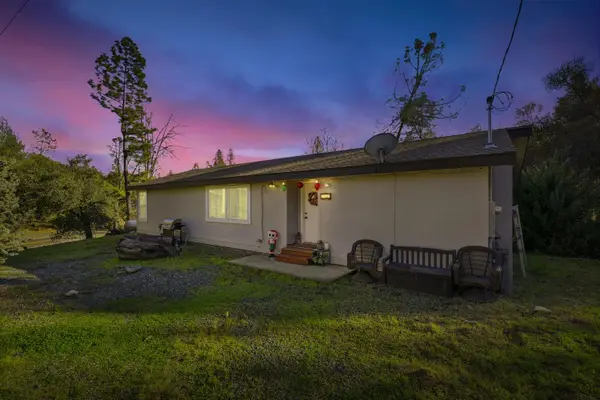 $429,950Active3 beds 2 baths1,200 sq. ft.
$429,950Active3 beds 2 baths1,200 sq. ft.1160 Pleasant Valley Road, Diamond Springs, CA 95619
MLS# 225150639Listed by: COLDWELL BANKER REALTY $295,000Active2 beds 2 baths1,170 sq. ft.
$295,000Active2 beds 2 baths1,170 sq. ft.6433 Mother Lode Drive, Placerville, CA 95667
MLS# 225150794Listed by: GBR REAL ESTATE & INV. CO. $405,000Pending2 beds 2 baths1,456 sq. ft.
$405,000Pending2 beds 2 baths1,456 sq. ft.6540 Serendipity Lane, Placerville, CA 95667
MLS# 225150418Listed by: EL DORADO HILLS REALTY
