7110 Shinn Ranch Road, El Dorado, CA 95623
Local realty services provided by:Better Homes and Gardens Real Estate Integrity Real Estate
7110 Shinn Ranch Road,El Dorado, CA 95623
$1,750,000
- 4 Beds
- 4 Baths
- 4,255 sq. ft.
- Single family
- Active
Listed by:cheryl nightingale
Office:house real estate
MLS#:225112854
Source:MFMLS
Price summary
- Price:$1,750,000
- Price per sq. ft.:$411.28
About this home
Shinn Ranch is a luxury horse estate where timeless craftsmanship meets modern convenience, nestled among 28 mature oak trees and beautifully landscaped grounds. A solid mahogany entry, Renaissance-style paver courtyards,a Presidential Lifetime shake roof set the tone for elegance. Inside,10-15-foot stepped ceilings, crown molding, and arched hallways frame refined living spaces featuring solid 8ft wood doors, Anderson French doors, plantation shutters, and three propane fireplaces,including a dramatic limestone centerpiece in the great room.Kitchen offers Wolf, Bosch, Fisher & Paykel, and KitchenAid appliances, custom cabinetry, and a butler's pantry with wine fridge. The spa-inspired primary suite boasts a jetted tub, dual-head marble shower, and 3-way fireplace, complemented by private guest suites and a Juliet balcony loft.Designed for entertaining and equestrian living, the estate features a 3-car garage with 20ftceilings, whole-house fan, central vacuum, surround sound, and extensive outdoor spaces. Horse amenities include a solar-powered hotwire fence, 60-ft round pen, fenced pastures, and a partially completed 4-stall barn with tack room and hay storage.Immaculate landscaping, yard art, irrigation,and modern utilities complete a rare blend of elegance an functionality.
Contact an agent
Home facts
- Year built:2008
- Listing ID #:225112854
- Added:4 day(s) ago
- Updated:September 09, 2025 at 05:38 PM
Rooms and interior
- Bedrooms:4
- Total bathrooms:4
- Full bathrooms:4
- Living area:4,255 sq. ft.
Heating and cooling
- Cooling:Ceiling Fan(s), Central
- Heating:Central, Fireplace(s)
Structure and exterior
- Roof:Composition Shingle
- Year built:2008
- Building area:4,255 sq. ft.
- Lot area:6.27 Acres
Utilities
- Sewer:Septic System
Finances and disclosures
- Price:$1,750,000
- Price per sq. ft.:$411.28
New listings near 7110 Shinn Ranch Road
- New
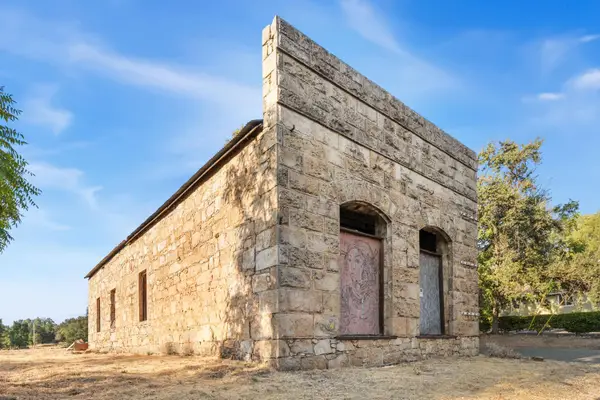 $550,000Active2.91 Acres
$550,000Active2.91 Acres425 Pleasant Valley Road, Diamond Springs, CA 95619
MLS# 225116833Listed by: KELLER WILLIAMS REALTY - New
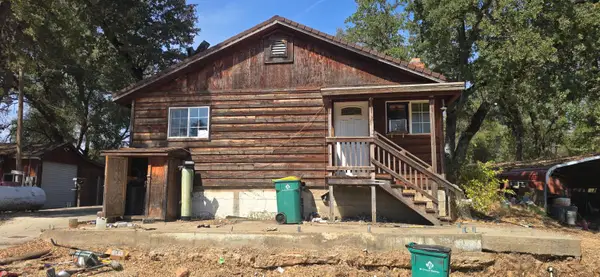 $324,900Active3 beds 2 baths1,456 sq. ft.
$324,900Active3 beds 2 baths1,456 sq. ft.4468 Forni Road, El Dorado, CA 95623
MLS# 225115985Listed by: KELLER WILLIAMS REALTY - New
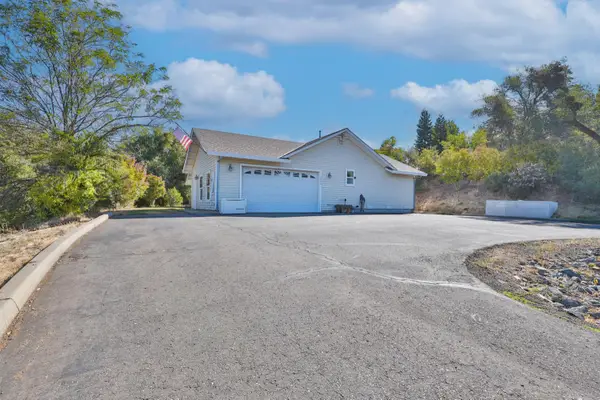 $649,999Active3 beds 3 baths1,762 sq. ft.
$649,999Active3 beds 3 baths1,762 sq. ft.2060 Altos Circle, Placerville, CA 95667
MLS# 225115101Listed by: REALTY ONE GROUP COMPLETE 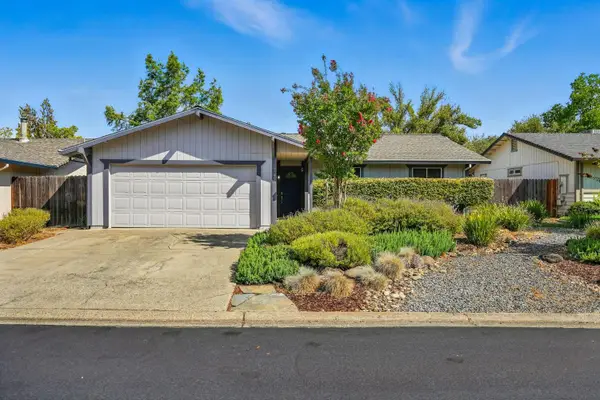 $519,500Active3 beds 2 baths1,634 sq. ft.
$519,500Active3 beds 2 baths1,634 sq. ft.4895 Summit View Court, El Dorado, CA 95623
MLS# 225104753Listed by: COLDWELL BANKER REALTY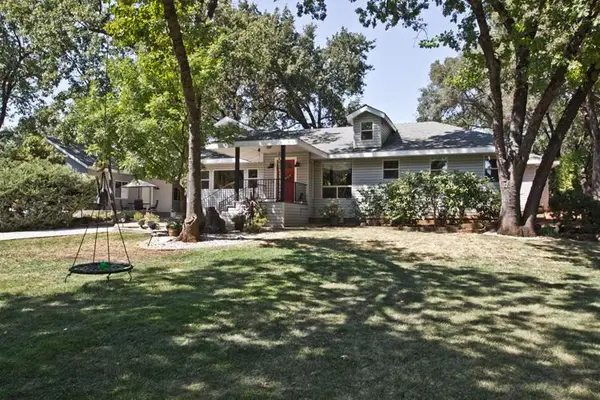 $850,000Active3 beds 3 baths2,743 sq. ft.
$850,000Active3 beds 3 baths2,743 sq. ft.4111 Badger Lane, Placerville, CA 95667
MLS# 225113032Listed by: CAPITAL REALTY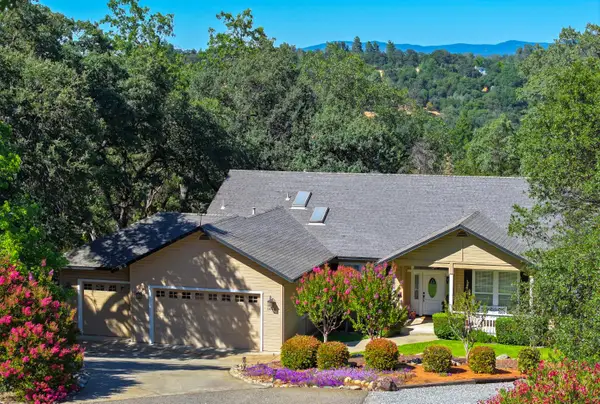 $759,900Active4 beds 3 baths2,398 sq. ft.
$759,900Active4 beds 3 baths2,398 sq. ft.1445 Panorama Court, Placerville, CA 95667
MLS# 225113110Listed by: FOLSOM LAKE REALTY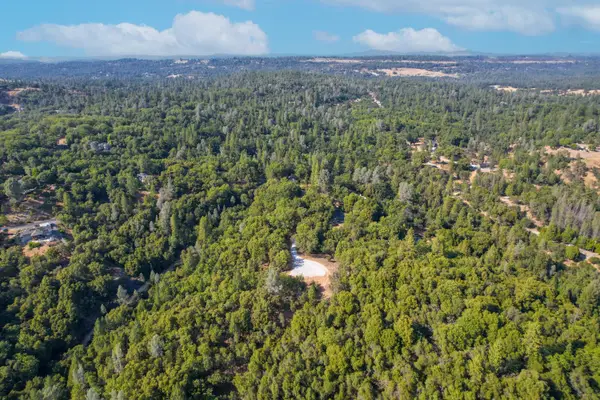 $500,000Active44.85 Acres
$500,000Active44.85 Acres0 Gold Creek Lane, Diamond Springs, CA 95619
MLS# 225111864Listed by: ZELLER REAL ESTATE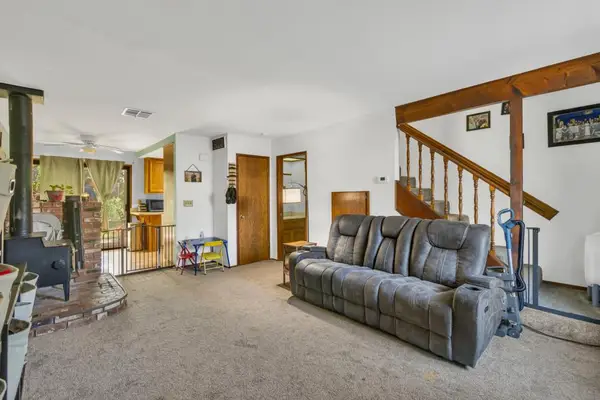 $275,000Active2 beds 2 baths952 sq. ft.
$275,000Active2 beds 2 baths952 sq. ft.4291 Patterson Drive #6, Diamond Springs, CA 95619
MLS# 225110837Listed by: RE/MAX GOLD FAIR OAKS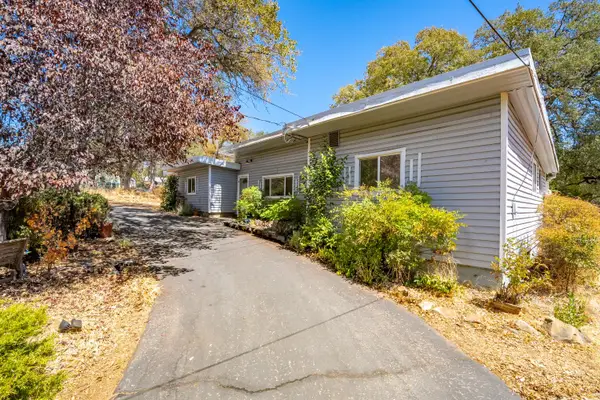 $495,000Active3 beds 2 baths1,725 sq. ft.
$495,000Active3 beds 2 baths1,725 sq. ft.6714 Acorn Hill Road, Placerville, CA 95667
MLS# 225109083Listed by: RE/MAX GOLD FOLSOM
