791 N Circle Drive, Diamond Springs, CA 95619
Local realty services provided by:Better Homes and Gardens Real Estate Integrity Real Estate
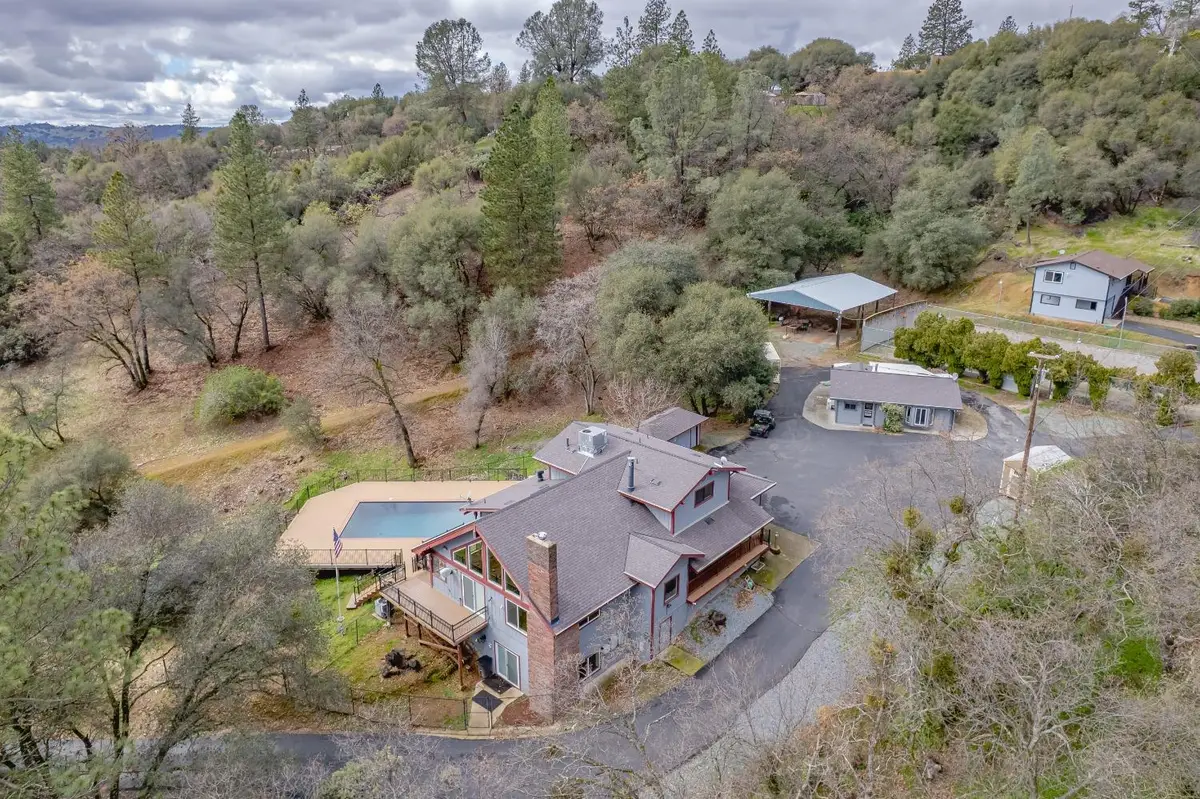
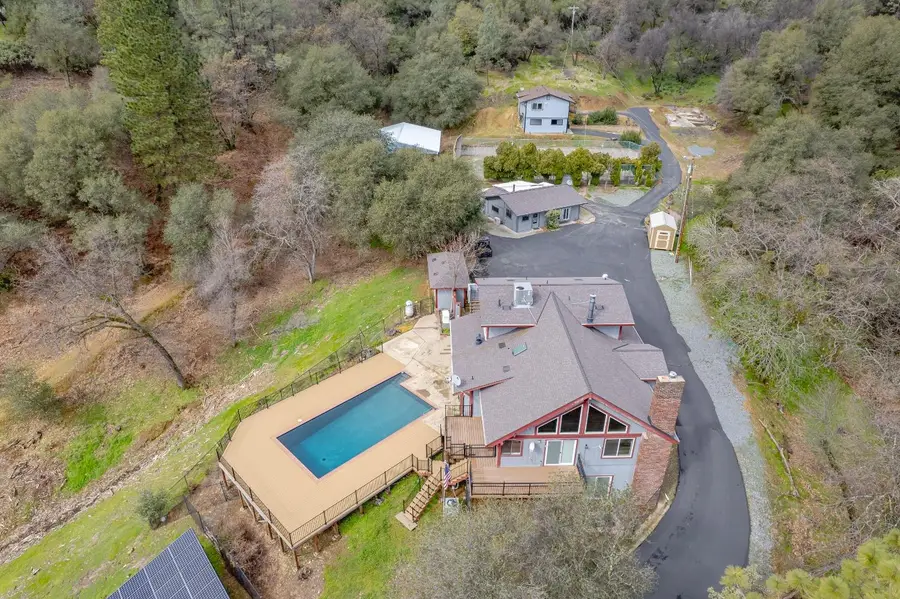
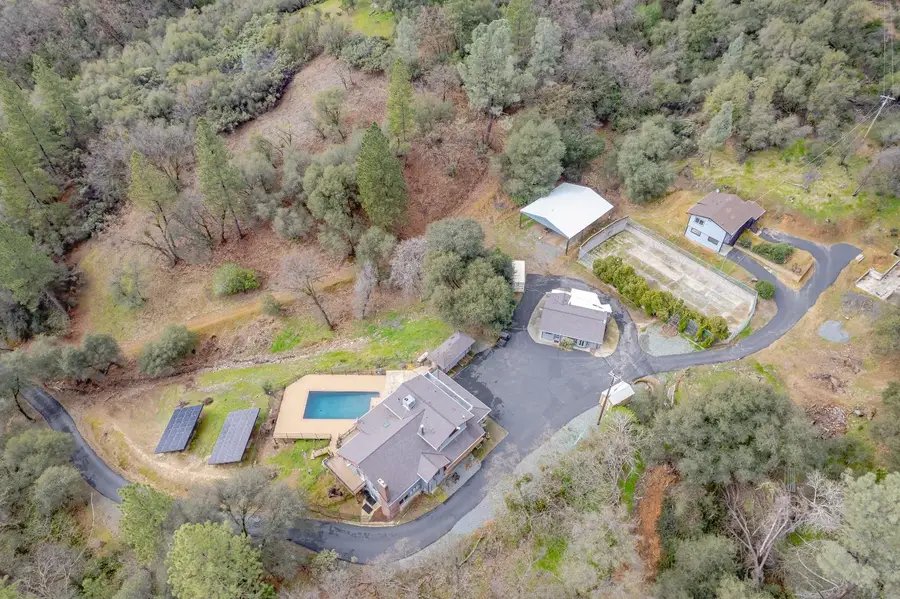
791 N Circle Drive,Diamond Springs, CA 95619
$999,999
- 6 Beds
- 6 Baths
- 3,244 sq. ft.
- Single family
- Pending
Listed by:amy donovan
Office:donovan real estate
MLS#:225026171
Source:MFMLS
Price summary
- Price:$999,999
- Price per sq. ft.:$308.26
- Monthly HOA dues:$33.33
About this home
ENORMOUS PRICE IMPROVEMENT! BRING ALL OFFERS! READY TO SELL! INCREDIBLE OPPORTUNITY! Family compound with room to expand! Includes 3 separate parcels totaling 9 acres. Main house is 3244 sq ft on 3.7 acres, 4 bed 2 full and 2 1/2 baths, built in pool with new deck, recently remodeled kitchen. Open beam cathedral ceiling great room is bright and open to kitchen and dining area has access to the deck that leads to the pool. Beautiful seasonal pond and stream, pasture and barn. ADU and separate quest quarters sit on 2.2 acres. ADU is gorgeous inside, 1 bed 1 bath, den, private deck and car port, 797 sq ft. Guest quarters is 1 bed 1 bath and separate living room 475 sq ft, connects to shop area. Fenced tennis court can be revamped to be pickle ball, basketball or sport court, or possibly turn the area into a large garage. Use your imagination with the 30X36 pole barn beside useful storage. There is also a 20' shipping container to use for storage. 2.9 acre of vacant land that a large portion has been recently cleared. Views from this lot are amazing! Possibly build a main house and an additional ADU on this parcel! This property has not been on the market in 43 years! Don't miss out on this amazing and rare opportunity!
Contact an agent
Home facts
- Year built:1976
- Listing Id #:225026171
- Added:163 day(s) ago
- Updated:August 16, 2025 at 07:12 AM
Rooms and interior
- Bedrooms:6
- Total bathrooms:6
- Full bathrooms:4
- Living area:3,244 sq. ft.
Heating and cooling
- Cooling:Ceiling Fan(s), Heat Pump, Multi Zone
- Heating:Central, Heat Pump, Propane, Wood Stove
Structure and exterior
- Roof:Composition Shingle
- Year built:1976
- Building area:3,244 sq. ft.
- Lot area:3.91 Acres
Utilities
- Sewer:Septic Connected, Septic Pump, Septic System
Finances and disclosures
- Price:$999,999
- Price per sq. ft.:$308.26
New listings near 791 N Circle Drive
- New
 $549,000Active3 beds 2 baths1,757 sq. ft.
$549,000Active3 beds 2 baths1,757 sq. ft.1041 Lydia Lane, Placerville, CA 95667
MLS# 225107970Listed by: EXP REALTY OF CALIFORNIA, INC. - Open Sat, 12 to 3pmNew
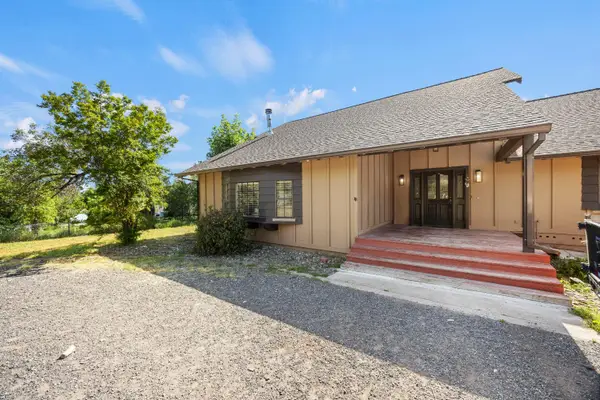 $549,000Active3 beds 2 baths2,746 sq. ft.
$549,000Active3 beds 2 baths2,746 sq. ft.3700 Forni Road, Placerville, CA 95667
MLS# 225107009Listed by: RE/MAX GOLD EL DORADO HILLS - New
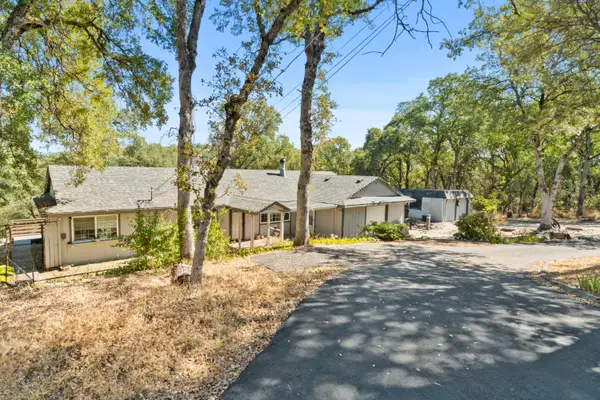 $549,000Active4 beds 3 baths2,039 sq. ft.
$549,000Active4 beds 3 baths2,039 sq. ft.3581 Sundance Trail, Placerville, CA 95667
MLS# 225105391Listed by: REAL ESTATE SOURCE INC - New
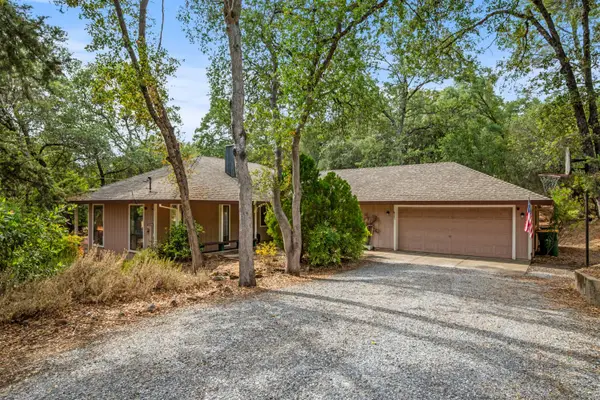 $449,900Active2 beds 2 baths1,501 sq. ft.
$449,900Active2 beds 2 baths1,501 sq. ft.6321 Zamora Drive, Placerville, CA 95667
MLS# 225104763Listed by: NAVIGATE REALTY  $629,000Pending3 beds 3 baths1,968 sq. ft.
$629,000Pending3 beds 3 baths1,968 sq. ft.6712 Long Avenue, Placerville, CA 95667
MLS# 225094033Listed by: REALTY ONE GROUP COMPLETE $477,000Active2 beds 1 baths1,158 sq. ft.
$477,000Active2 beds 1 baths1,158 sq. ft.4079 Fer Long Road, Placerville, CA 95667
MLS# 225102049Listed by: CENTURY 21 SELECT REAL ESTATE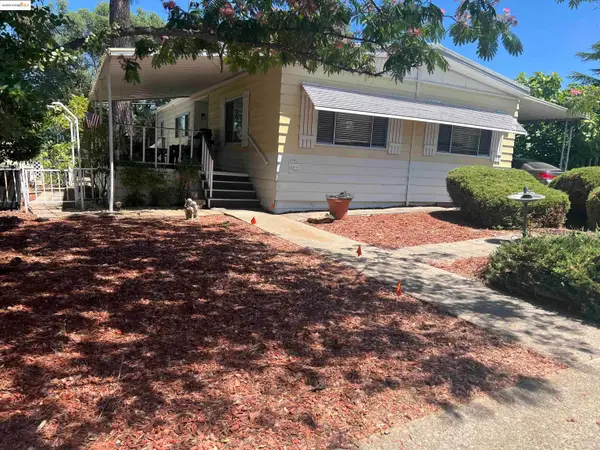 $175,000Active3 beds 2 baths1,480 sq. ft.
$175,000Active3 beds 2 baths1,480 sq. ft.3550 China Garden Road #138, Placerville, CA 95667
MLS# 41106913Listed by: EXP REALTY $175,000Active3 beds 2 baths1,480 sq. ft.
$175,000Active3 beds 2 baths1,480 sq. ft.3550 China Garden Road #138, Placerville, CA 95667
MLS# 41106913Listed by: EXP REALTY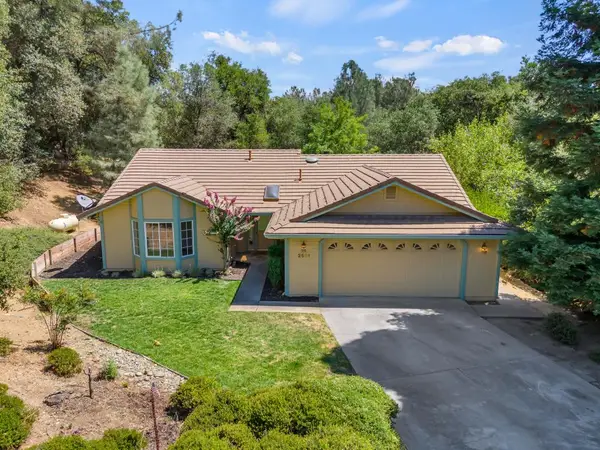 $475,000Pending3 beds 2 baths1,558 sq. ft.
$475,000Pending3 beds 2 baths1,558 sq. ft.2501 Ryan Court, Diamond Springs, CA 95619
MLS# 225097053Listed by: RE/MAX GOLD EL DORADO HILLS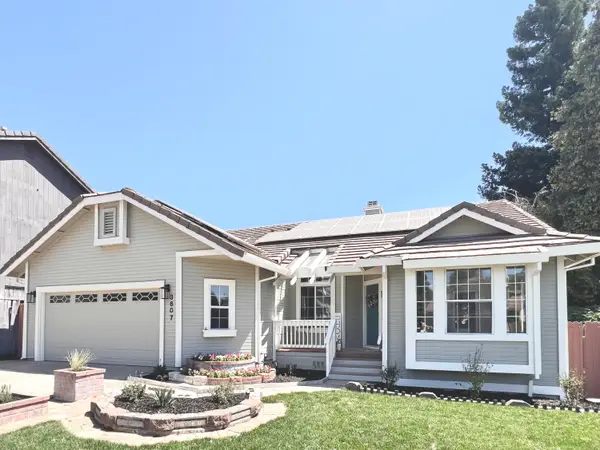 $568,000Active3 beds 2 baths1,626 sq. ft.
$568,000Active3 beds 2 baths1,626 sq. ft.3607 Sawyer Court, Diamond Springs, CA 95619
MLS# 225099965Listed by: MORRISON REAL ESTATE
