485 Pheasant Run Drive, Dixon, CA 95620
Local realty services provided by:Better Homes and Gardens Real Estate Integrity Real Estate
485 Pheasant Run Drive,Dixon, CA 95620
$635,000
- 4 Beds
- 2 Baths
- 2,125 sq. ft.
- Single family
- Pending
Listed by:jorene vallejo
Office:hearth stone properties
MLS#:325073747
Source:MFMLS
Price summary
- Price:$635,000
- Price per sq. ft.:$298.82
About this home
485 Pheasant Run Drive is located in a well-developed subdivision, close to shopping, schools, park and easy access to the freeway. Appreciate the picture-perfect curb appeal and artfully designed landscaping. The double front door entrance welcomes you into the bright and inviting living room/formal dining room. Modern lights and shutters give a contemporary touch. The floors gleam and lure you in. Tall soaring ceilings and plenty of windows provide an atmosphere of loftiness, openness and spaciousness. The kitchen and family room have a layout perfect for entertaining. Cooks will appreciate the ample counter space and storage between the generous cabinets and a pantry closet. Guests will enjoy gathering around the island, eagerly waiting for some treats. The backyard is versatile. It can accommodate many playful kids while simultaneously providing adults with solitude under the covered patio's protection. The astonishingly large primary bedroom and bathroom offer enough space to furnish without hindrance, even to create a tranquil retreat for sleeping or lounging. There are also three additional bedrooms, a double-sink guest bathroom, an indoor laundry, and a massive three-car garage. This home provides all the square footage needed for comfort. It is a place to call home.
Contact an agent
Home facts
- Year built:1996
- Listing ID #:325073747
- Added:46 day(s) ago
- Updated:October 01, 2025 at 07:18 AM
Rooms and interior
- Bedrooms:4
- Total bathrooms:2
- Full bathrooms:2
- Living area:2,125 sq. ft.
Heating and cooling
- Cooling:Central
- Heating:Central
Structure and exterior
- Roof:Tile
- Year built:1996
- Building area:2,125 sq. ft.
- Lot area:0.23 Acres
Utilities
- Sewer:Public Sewer
Finances and disclosures
- Price:$635,000
- Price per sq. ft.:$298.82
New listings near 485 Pheasant Run Drive
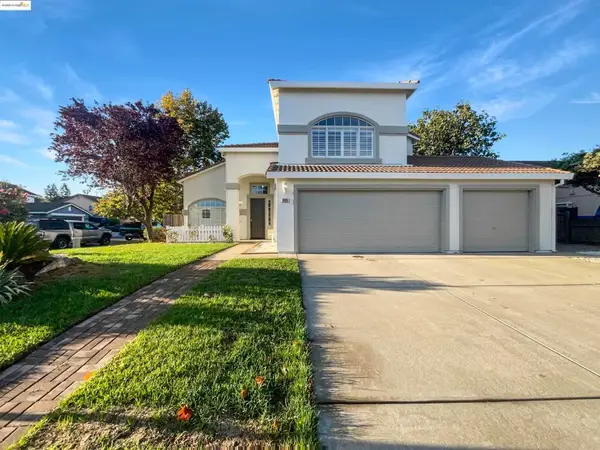 $721,000Active5 beds 3 baths2,338 sq. ft.
$721,000Active5 beds 3 baths2,338 sq. ft.1805 Derby Dr, Dixon, CA 95620
MLS# 41111979Listed by: OPENDOOR BROKERAGE INC.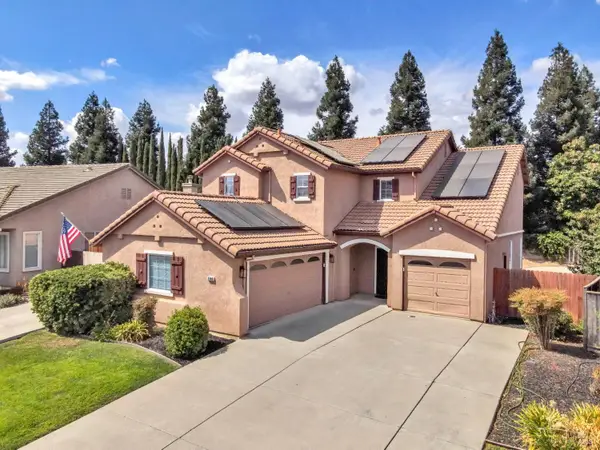 $699,000Active4 beds 3 baths2,294 sq. ft.
$699,000Active4 beds 3 baths2,294 sq. ft.2040 Mariposa Drive, Dixon, CA 95620
MLS# 325082778Listed by: EXP REALTY OF CALIFORNIA INC.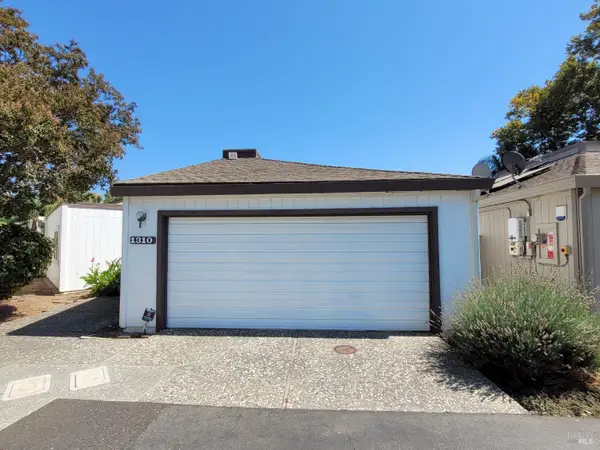 $424,900Active3 beds 2 baths1,487 sq. ft.
$424,900Active3 beds 2 baths1,487 sq. ft.1310 Hawthorne Court, Dixon, CA 95620
MLS# 325082508Listed by: EMPOWER PROPERTY SOLUTIONS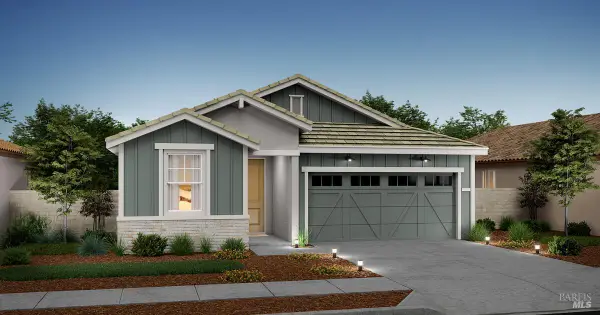 $545,990Active2 beds 2 baths1,521 sq. ft.
$545,990Active2 beds 2 baths1,521 sq. ft.310 Fable Court, Dixon, CA 95620
MLS# 325081730Listed by: K. HOVNANIAN CALIFORNIA OPERATIONS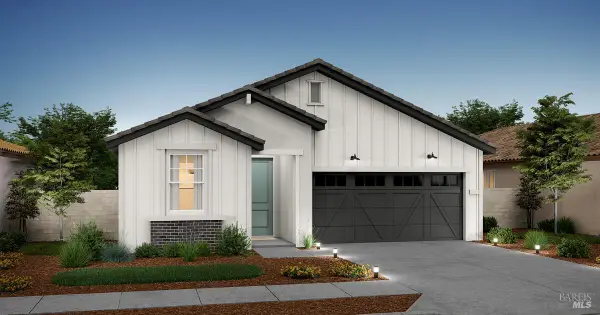 $514,990Active2 beds 2 baths1,460 sq. ft.
$514,990Active2 beds 2 baths1,460 sq. ft.350 Nighthawk Ridge, Dixon, CA 95620
MLS# 325081747Listed by: K. HOVNANIAN CALIFORNIA OPERATIONS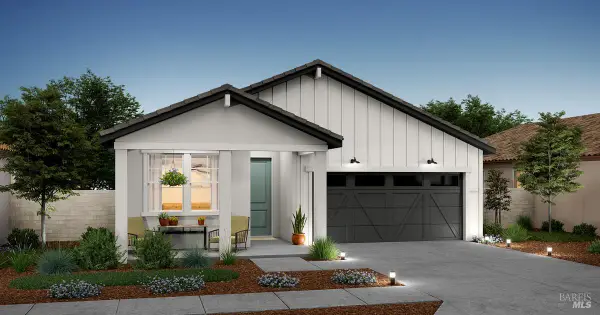 $587,045Active2 beds 2 baths1,460 sq. ft.
$587,045Active2 beds 2 baths1,460 sq. ft.325 Fable Court, Dixon, CA 95620
MLS# 325081768Listed by: K. HOVNANIAN CALIFORNIA OPERATIONS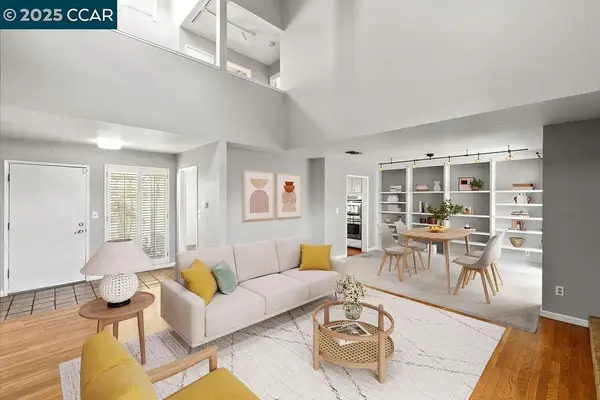 $539,000Active4 beds 2 baths2,151 sq. ft.
$539,000Active4 beds 2 baths2,151 sq. ft.1250 Redwood Ct, Dixon, CA 95620
MLS# 41110313Listed by: BLVD REAL ESTATE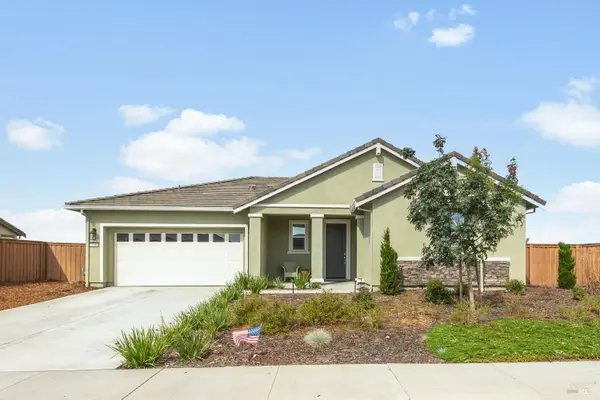 $709,000Active3 beds 2 baths2,190 sq. ft.
$709,000Active3 beds 2 baths2,190 sq. ft.590 Wildflower Lane, Dixon, CA 95620
MLS# 325078992Listed by: RE/MAX GOLD FOLSOM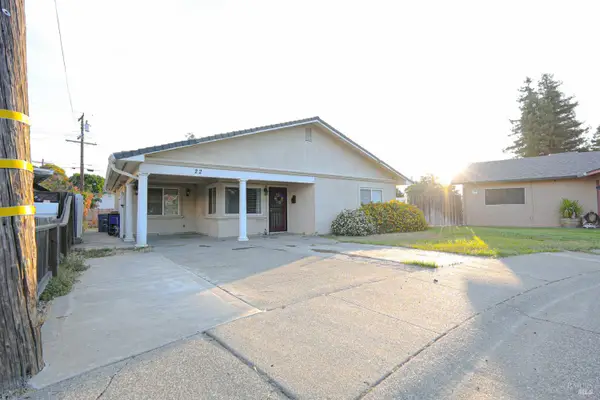 $526,000Active3 beds 2 baths1,290 sq. ft.
$526,000Active3 beds 2 baths1,290 sq. ft.22 Sierra Drive, Dixon, CA 95620
MLS# 325078265Listed by: REALTY ONE GROUP COMPLETE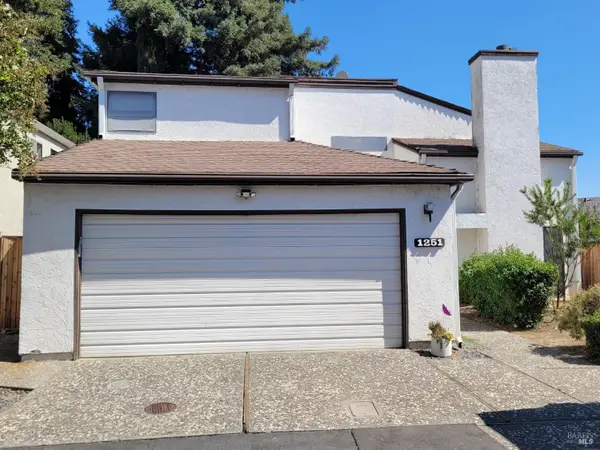 $469,900Active4 beds 3 baths2,201 sq. ft.
$469,900Active4 beds 3 baths2,201 sq. ft.1251 Redwood Court, Dixon, CA 95620
MLS# 325078020Listed by: EMPOWER PROPERTY SOLUTIONS
