8601 Hyde Road, Dixon, CA 95620
Local realty services provided by:Better Homes and Gardens Real Estate Everything Real Estate
Listed by:morgan millang
Office:exp realty of northern california, inc.
MLS#:325045045
Source:MFMLS
Price summary
- Price:$2,700,000
- Price per sq. ft.:$612.52
About this home
Attached ADU built in 2020, Assumable 2.625 rate, and 10 Acres of country living...imagine creating your own homestead on this countryside estate that was remodeled in 2004. This property blends luxury and serenity with a gourmet kitchen featuring a 14-foot island, cherry cabinetry, dual dishwashers, plus premium quartz countertops. Relax in the spa-like master bath, with a view of the lush greenery and back patio. Relax with a good book in the library gallery. Head outside to find a pebble tech pool, pergola filled with the prettiest greenery, citrus trees, garden, and the chickens have their own cottage. The property includes solar panels, well tank, barn with an unfinished apartment, an insulated shop, a 2 car carport just outside the attached garage, 2 septic systems, 2 gas Mendota fireplaces, 2 1000-gallon propane tanks, and the electric is a combination of PGE, solar and a generator. Enjoy spectacular stargazing from this private retreat, conveniently located just a few miles from El Macero and only miles from the freeway. Experience the perfect blend of modern comfort and countryside charm in this ready-for-entertaining estate. Think "Ballerina Farms", but on the Dixon/Davis border.
Contact an agent
Home facts
- Year built:1967
- Listing ID #:325045045
- Added:138 day(s) ago
- Updated:October 01, 2025 at 02:57 PM
Rooms and interior
- Bedrooms:5
- Total bathrooms:6
- Full bathrooms:5
- Living area:4,408 sq. ft.
Heating and cooling
- Cooling:Ceiling Fan(s), Central
- Heating:Central, Fireplace(s)
Structure and exterior
- Year built:1967
- Building area:4,408 sq. ft.
- Lot area:9.66 Acres
Utilities
- Sewer:Septic Connected
Finances and disclosures
- Price:$2,700,000
- Price per sq. ft.:$612.52
New listings near 8601 Hyde Road
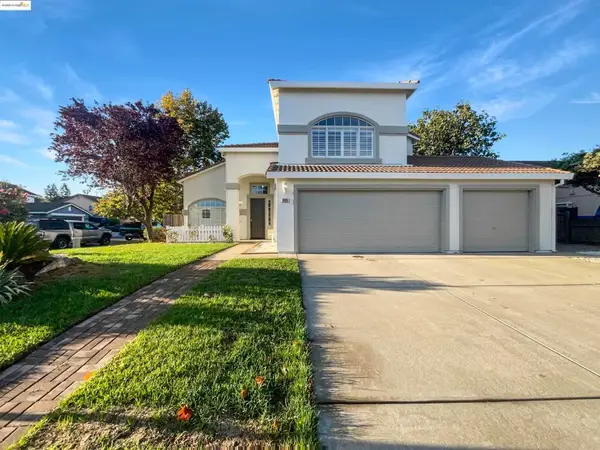 $721,000Active5 beds 3 baths2,338 sq. ft.
$721,000Active5 beds 3 baths2,338 sq. ft.1805 Derby Dr, Dixon, CA 95620
MLS# 41111979Listed by: OPENDOOR BROKERAGE INC.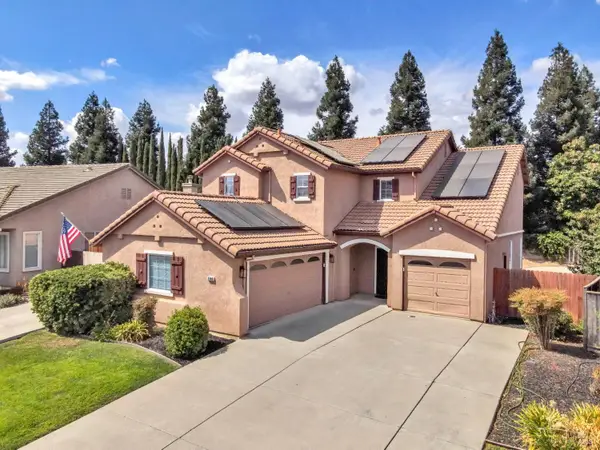 $699,000Active4 beds 3 baths2,294 sq. ft.
$699,000Active4 beds 3 baths2,294 sq. ft.2040 Mariposa Drive, Dixon, CA 95620
MLS# 325082778Listed by: EXP REALTY OF CALIFORNIA INC.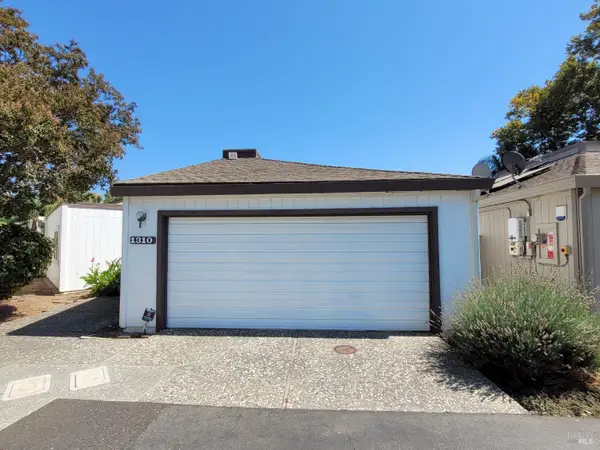 $424,900Active3 beds 2 baths1,487 sq. ft.
$424,900Active3 beds 2 baths1,487 sq. ft.1310 Hawthorne Court, Dixon, CA 95620
MLS# 325082508Listed by: EMPOWER PROPERTY SOLUTIONS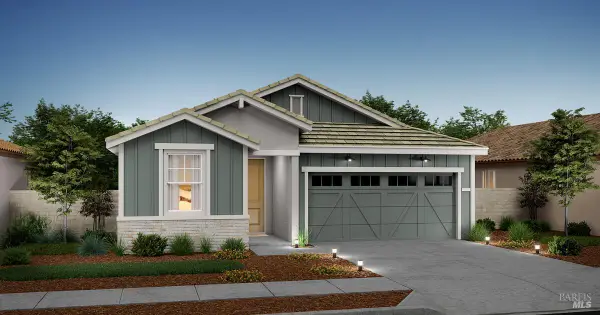 $545,990Active2 beds 2 baths1,521 sq. ft.
$545,990Active2 beds 2 baths1,521 sq. ft.310 Fable Court, Dixon, CA 95620
MLS# 325081730Listed by: K. HOVNANIAN CALIFORNIA OPERATIONS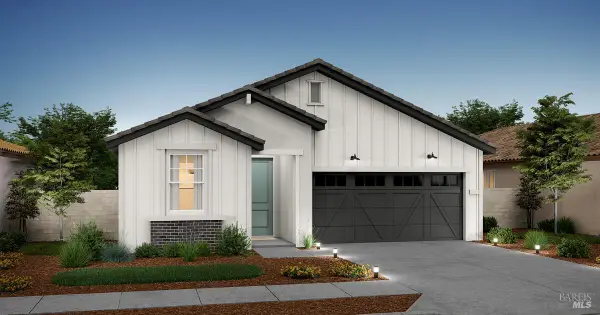 $514,990Active2 beds 2 baths1,460 sq. ft.
$514,990Active2 beds 2 baths1,460 sq. ft.350 Nighthawk Ridge, Dixon, CA 95620
MLS# 325081747Listed by: K. HOVNANIAN CALIFORNIA OPERATIONS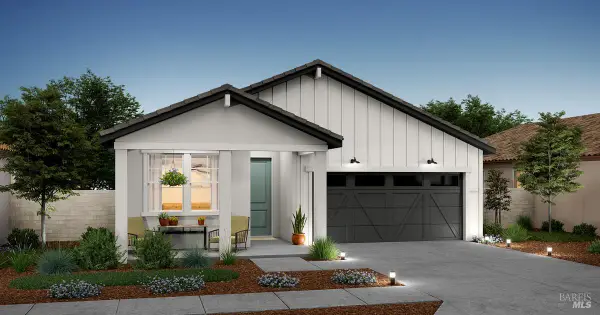 $587,045Active2 beds 2 baths1,460 sq. ft.
$587,045Active2 beds 2 baths1,460 sq. ft.325 Fable Court, Dixon, CA 95620
MLS# 325081768Listed by: K. HOVNANIAN CALIFORNIA OPERATIONS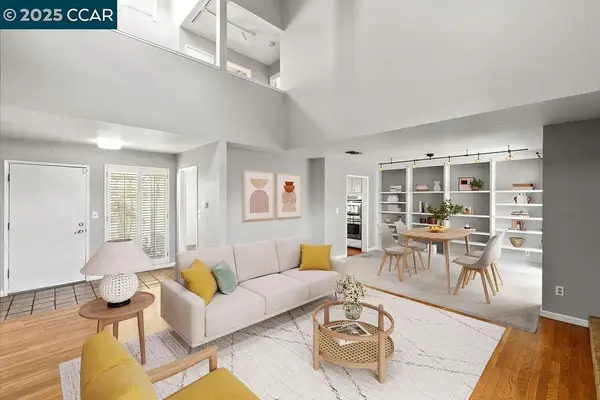 $539,000Active4 beds 2 baths2,151 sq. ft.
$539,000Active4 beds 2 baths2,151 sq. ft.1250 Redwood Ct, Dixon, CA 95620
MLS# 41110313Listed by: BLVD REAL ESTATE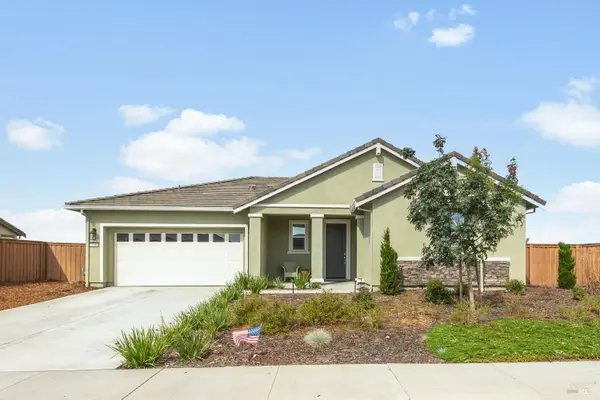 $709,000Active3 beds 2 baths2,190 sq. ft.
$709,000Active3 beds 2 baths2,190 sq. ft.590 Wildflower Lane, Dixon, CA 95620
MLS# 325078992Listed by: RE/MAX GOLD FOLSOM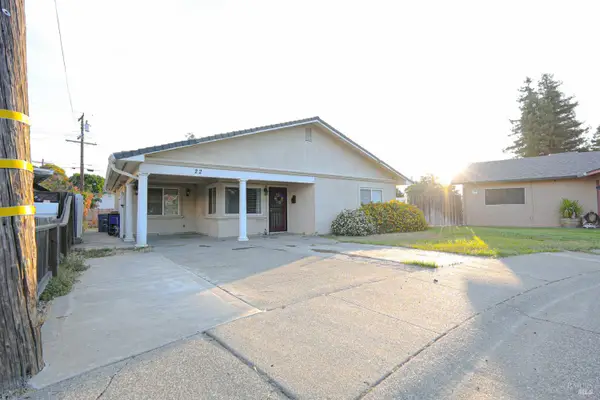 $526,000Active3 beds 2 baths1,290 sq. ft.
$526,000Active3 beds 2 baths1,290 sq. ft.22 Sierra Drive, Dixon, CA 95620
MLS# 325078265Listed by: REALTY ONE GROUP COMPLETE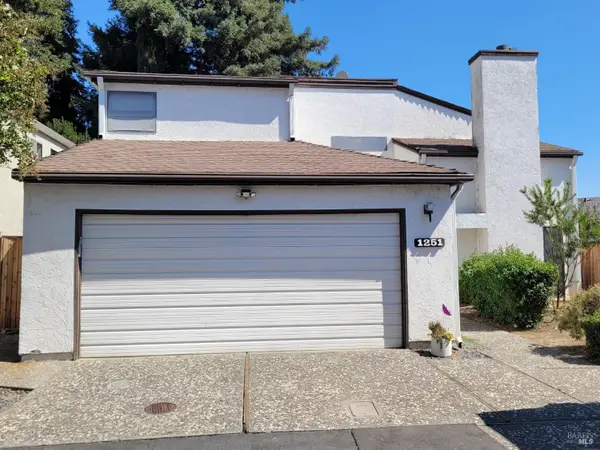 $469,900Active4 beds 3 baths2,201 sq. ft.
$469,900Active4 beds 3 baths2,201 sq. ft.1251 Redwood Court, Dixon, CA 95620
MLS# 325078020Listed by: EMPOWER PROPERTY SOLUTIONS
