9681 Quail Meadow Lane, Dobbins, CA 95935
Local realty services provided by:Better Homes and Gardens Real Estate Everything Real Estate
9681 Quail Meadow Lane,Dobbins, CA 95935
$650,000
- 3 Beds
- 4 Baths
- 2,098 sq. ft.
- Single family
- Pending
Listed by:derek sandgren
Office:valley fair realty corporation
MLS#:225092998
Source:MFMLS
Price summary
- Price:$650,000
- Price per sq. ft.:$309.82
About this home
Tucked away in the scenic Yuba Foothills, this peaceful country retreat offers unmatched privacy and scenic views. Custom-built and thoughtfully designed, this 3-bedroom, 3.5-bath home includes a dedicated office/den and an upstairs workroom that's perfect for creative or remote lifestyles. Enjoy vaulted ceilings, a Wolf range, and stainless steel appliances in the heart of the home, all with expansive views off the back patio where mornings begin with coffee and birdsong. Outside, the lifestyle continues with an in-ground pool, pool house and built-in BBQ area that is ideal for entertaining. The outdoor Pilates/Yoga platform and sleeping deck invite moments of reflection or stargazing. Throughout the property, enjoy peaceful place to write, paint, read or relax while taking in your beautiful surroundings. Additional features include a fenced vegetable garden area, small pond, detached 30x30 metal shop with 220V power, separate garden shed (currently used as a quiet and private retreat, storage and an extra bedroom for visitors), pump house with storage and a 1,600-gallon water suppression tank for added peace of mind. 4 lakes are within 5-20 minutes and plentiful hiking trails. This is a rare opportunity to own a private, serene homestead with character, utility, and charm.
Contact an agent
Home facts
- Year built:2007
- Listing ID #:225092998
- Added:77 day(s) ago
- Updated:September 29, 2025 at 11:43 PM
Rooms and interior
- Bedrooms:3
- Total bathrooms:4
- Full bathrooms:3
- Living area:2,098 sq. ft.
Heating and cooling
- Cooling:Ceiling Fan(s), Central
- Heating:Central, Fireplace(s)
Structure and exterior
- Roof:Composition Shingle
- Year built:2007
- Building area:2,098 sq. ft.
- Lot area:5.09 Acres
Utilities
- Sewer:Septic System
Finances and disclosures
- Price:$650,000
- Price per sq. ft.:$309.82
New listings near 9681 Quail Meadow Lane
- New
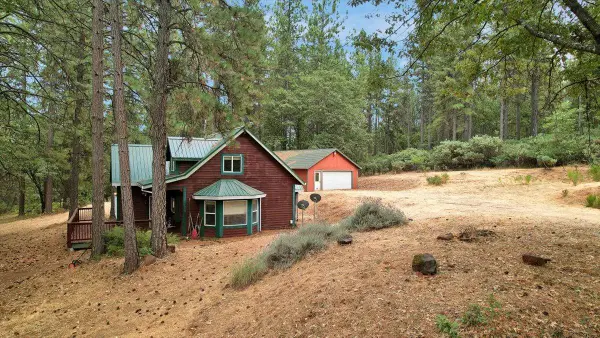 $375,000Active3 beds 2 baths1,382 sq. ft.
$375,000Active3 beds 2 baths1,382 sq. ft.13233 Dixon Hill Road, Dobbins, CA 95935
MLS# 225124106Listed by: CENTURY 21 SELECT REAL ESTATE - New
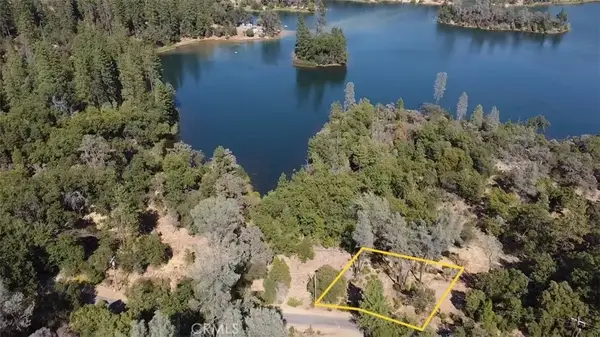 $32,555Active0 Acres
$32,555Active0 Acres13867 Shirley, Dobbins, CA 95935
MLS# PA25225546Listed by: TWIN OAKS REAL ESTATE INC. - Open Sun, 10am to 4pmNew
 $32,555Active0.33 Acres
$32,555Active0.33 Acres13867 Shirley, Dobbins, CA 95935
MLS# PA25225546Listed by: TWIN OAKS REAL ESTATE INC. 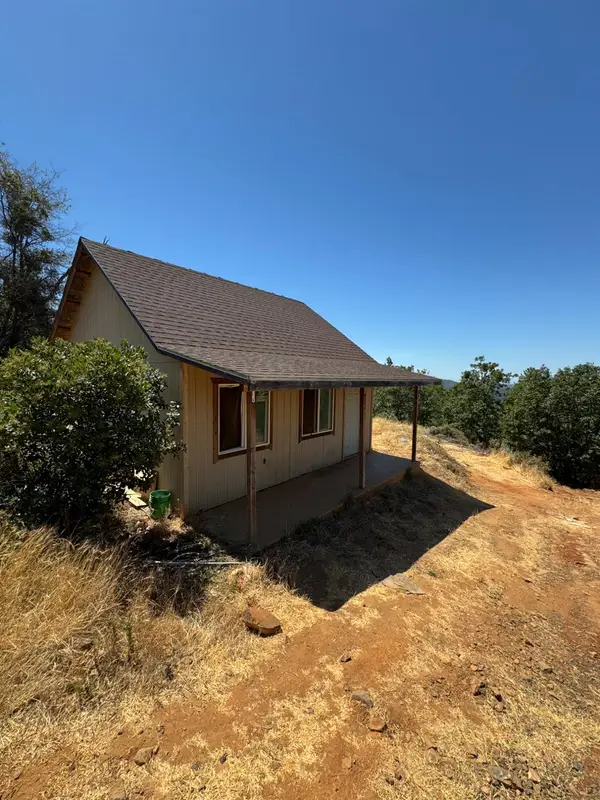 $220,000Active10 Acres
$220,000Active10 Acres15054 Jayhawk Court, Dobbins, CA 95935
MLS# 225100499Listed by: WESELY & ASSOCIATES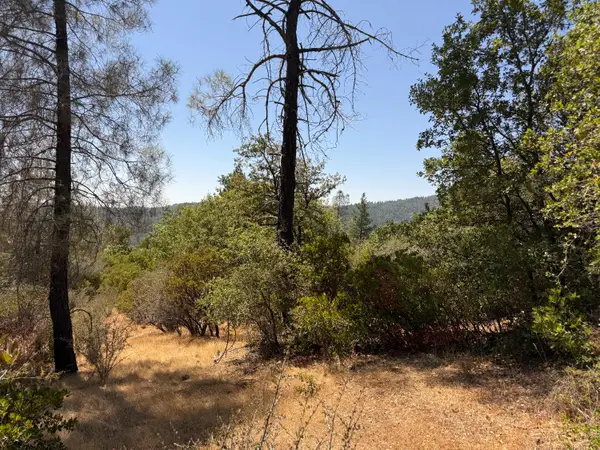 $69,000Active10.07 Acres
$69,000Active10.07 Acres14973 La Place Lane, Dobbins, CA 95935
MLS# 225099728Listed by: EXP REALTY OF NORTHERN CALIFORNIA, INC. $695,000Active3 beds 2 baths4,002 sq. ft.
$695,000Active3 beds 2 baths4,002 sq. ft.13886 Meadow Valley Road, Dobbins, CA 95935
MLS# 225099367Listed by: SIERRA HERITAGE REALTY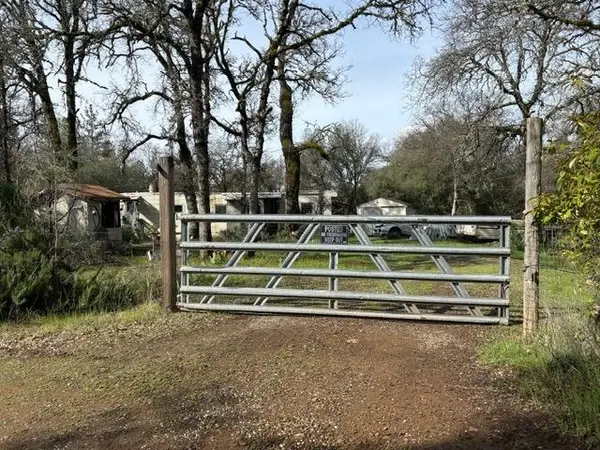 $199,000Active1 beds 1 baths700 sq. ft.
$199,000Active1 beds 1 baths700 sq. ft.14572 La Place Lane, Dobbins, CA 95935
MLS# 225035757Listed by: SIERRA HOMES REALTY $350,000Active2 beds 2 baths1,546 sq. ft.
$350,000Active2 beds 2 baths1,546 sq. ft.9718 Forsythe Road, Dobbins, CA 95935
MLS# 225067704Listed by: GOLD COUNTRY RANCHES AND REALTY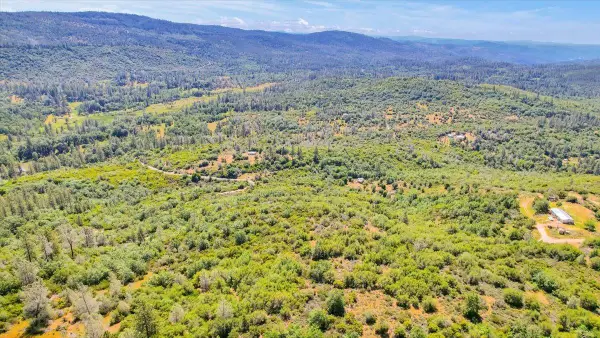 $98,500Active10.67 Acres
$98,500Active10.67 Acres23 Clark Ranch Way, Dobbins, CA 95935
MLS# 225060460Listed by: CENTURY 21 SELECT REAL ESTATE
