2930 Kenshaw Way, Dorrington, CA 95223
Local realty services provided by:Better Homes and Gardens Real Estate Everything Real Estate
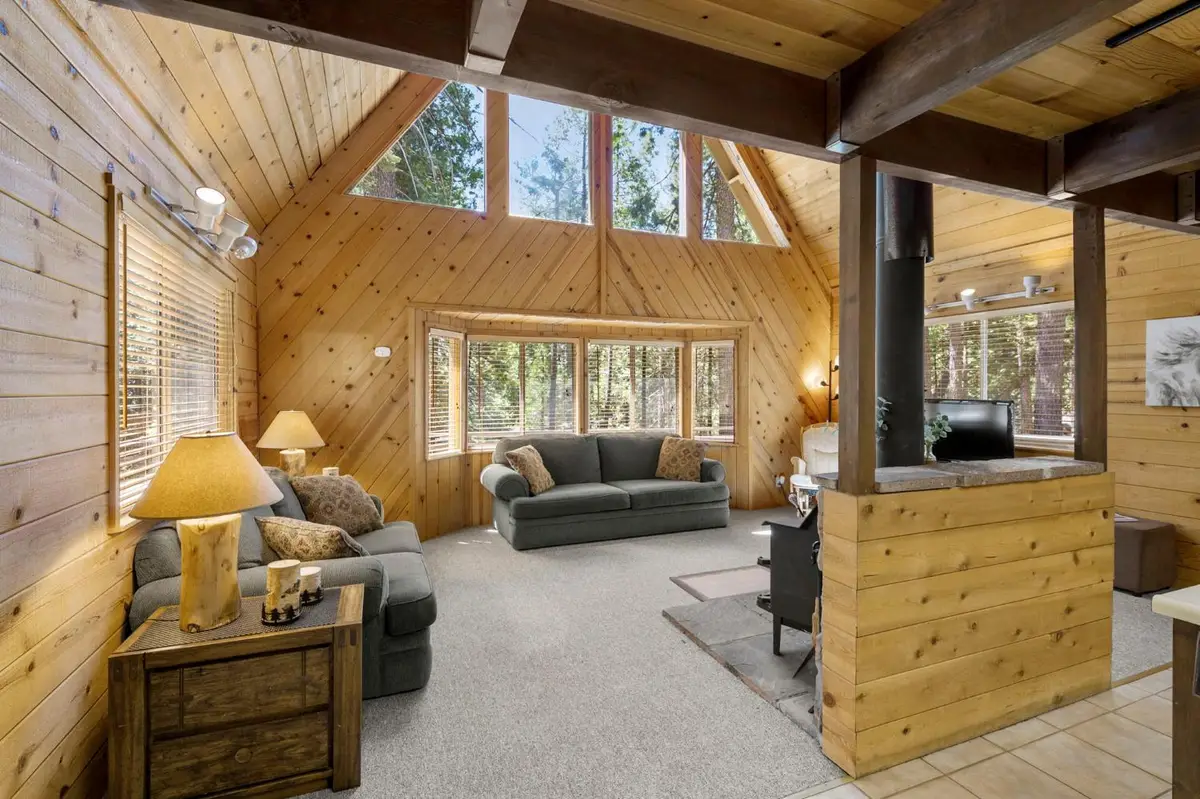
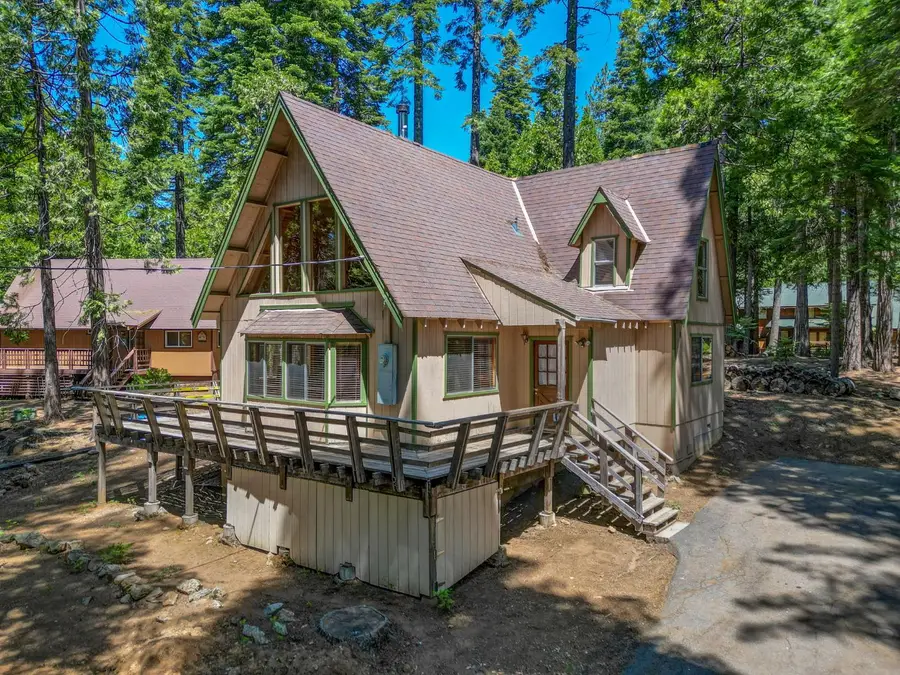

2930 Kenshaw Way,Dorrington, CA 95223
$415,000
- 4 Beds
- 2 Baths
- 1,602 sq. ft.
- Single family
- Active
Listed by:gary paris
Office:re/max gold - arnold
MLS#:225073397
Source:MFMLS
Price summary
- Price:$415,000
- Price per sq. ft.:$259.05
About this home
Chalet retreat in Big Trees Village located within the snow zone at 5,000 feet. Featuring vaulted ceilings and a wall of windows. With 4 bedrooms, 2 full baths, and a versatile open loft. The cozy cabin ambiance is enhanced by a wood-burning stove set against a rock wall design. The floor plan includes: two bedrooms on the main floor, which includes a convenient primary bedroom and a full bath. Two additional bedrooms with a full bath upstairs, plus a spacious loft perfect for additional sleeping quarters, a game room, or media area. Just off the dining area area, a handy storage room offers space for firewood, garden tools or outdoor gear. The .40-acre lot has been recently cleared and is CalFire compliant. Close to year-round adventures: skiing at Bear Valley Ski Resort, fishing at Lake Alpine or hiking the scenic Arnold Rim Trail. Prefer something more laid-back? Enjoy a round at the nearby golf course, indulge in local dining and wine tasting, or relax at the optional recreation center with two pools, snack bar, game area, tennis and playground. Whether you're seeking serenity or adventure, this Big Trees chalet invites you to make memories in every season. Come live your best life!
Contact an agent
Home facts
- Year built:1984
- Listing Id #:225073397
- Added:71 day(s) ago
- Updated:August 16, 2025 at 02:44 PM
Rooms and interior
- Bedrooms:4
- Total bathrooms:2
- Full bathrooms:2
- Living area:1,602 sq. ft.
Heating and cooling
- Cooling:Ceiling Fan(s)
- Heating:Electric, Wood Stove
Structure and exterior
- Roof:Composition Shingle
- Year built:1984
- Building area:1,602 sq. ft.
- Lot area:0.42 Acres
Utilities
- Sewer:Septic Connected, Septic System
Finances and disclosures
- Price:$415,000
- Price per sq. ft.:$259.05
New listings near 2930 Kenshaw Way
- New
 $675,000Active3 beds 2 baths1,831 sq. ft.
$675,000Active3 beds 2 baths1,831 sq. ft.758 Yuroc Drive, Arnold, CA 95223
MLS# CROC25179938Listed by: EXP REALTY OF CALIFORNIA INC - New
 $59,999Active0 Acres
$59,999Active0 Acres778 Yuroc Dr, Arnold, CA 95223
MLS# OC25179905Listed by: EXP REALTY OF CALIFORNIA INC - New
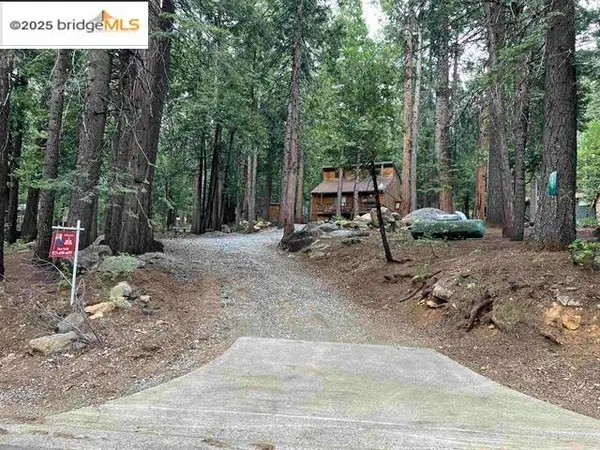 $295,000Active1 beds 1 baths906 sq. ft.
$295,000Active1 beds 1 baths906 sq. ft.3805 The Jug Handle, ARNOLD, CA 95223
MLS# 41107691Listed by: KELLER WILLIAMS - Open Sun, 12 to 3pm
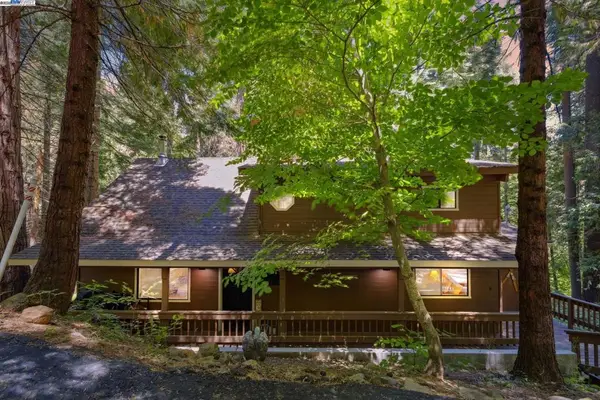 $525,000Active3 beds 2 baths1,616 sq. ft.
$525,000Active3 beds 2 baths1,616 sq. ft.2178 Karock Dr, Arnold, CA 95223
MLS# 41106719Listed by: REAL BROKERAGE TECHNOLOGIES  $525,000Active3 beds 2 baths1,616 sq. ft.
$525,000Active3 beds 2 baths1,616 sq. ft.2178 Karock Dr, Arnold, CA 95223
MLS# 41106719Listed by: REAL BROKERAGE TECHNOLOGIES $835,000Active4 beds 4 baths2,580 sq. ft.
$835,000Active4 beds 4 baths2,580 sq. ft.1385 Topanga Lane, Arnold, CA 95223
MLS# 225099597Listed by: VISTA SOTHEBY'S INTERNATIONAL REALTY $1,125,000Active4 beds 5 baths2,883 sq. ft.
$1,125,000Active4 beds 5 baths2,883 sq. ft.2904 Ute Place, Dorrington, CA 95223
MLS# 225088897Listed by: RE/MAX GOLD - ARNOLD $435,000Active3 beds 2 baths1,820 sq. ft.
$435,000Active3 beds 2 baths1,820 sq. ft.4129 Piute Circle, Camp Connell, CA 95223
MLS# 225080225Listed by: ROSEN REALTY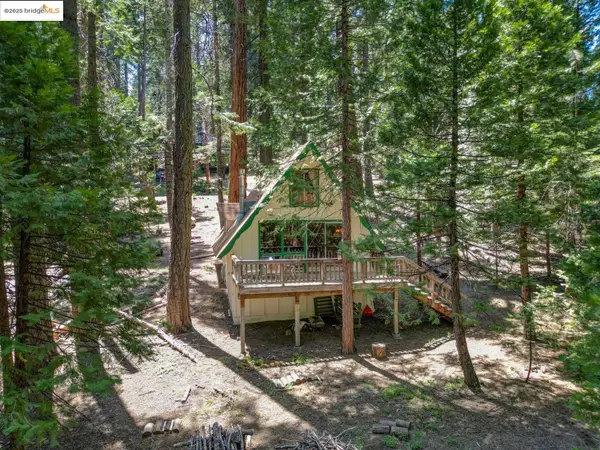 $324,900Active3 beds 1 baths1,088 sq. ft.
$324,900Active3 beds 1 baths1,088 sq. ft.3292 El Camino Bootstrap 1, Dorrington, CA 95223
MLS# 41100087Listed by: RE/MAX GOLD

