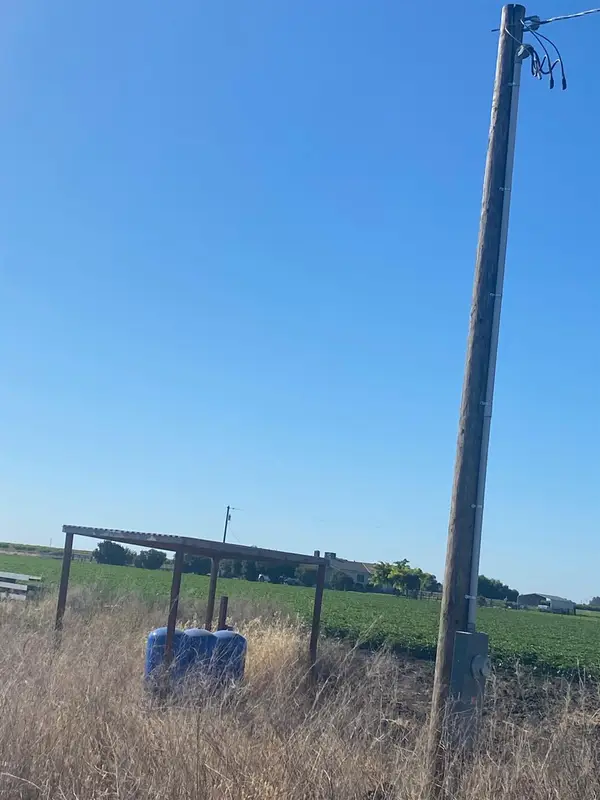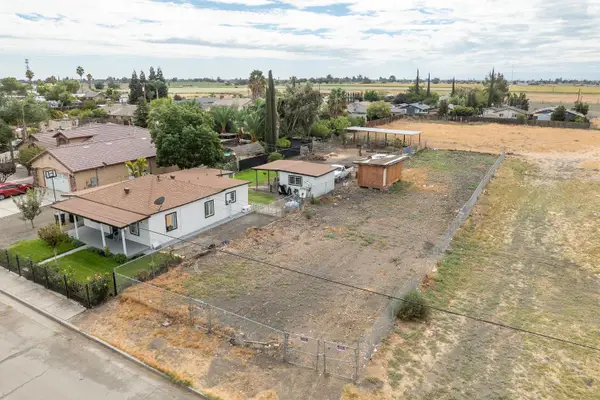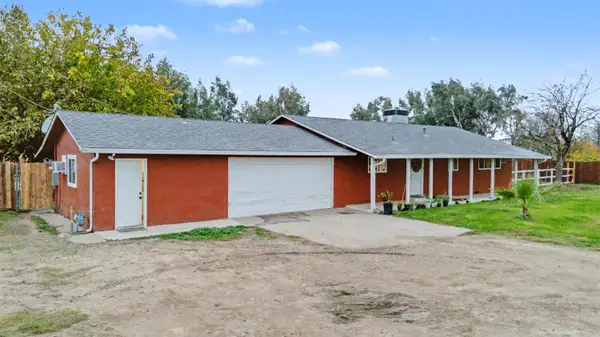1041 Golden Gate Avenue, Dos Palos, CA 93620
Local realty services provided by:Better Homes and Gardens Real Estate Integrity Real Estate
1041 Golden Gate Avenue,Dos Palos, CA 93620
$399,000
- 3 Beds
- 2 Baths
- 2,081 sq. ft.
- Single family
- Active
Listed by: linda parks
Office: realty concepts ltd
MLS#:225067617
Source:MFMLS
Price summary
- Price:$399,000
- Price per sq. ft.:$191.73
About this home
Welcome to 1041 Golden Gate Ave! This charming single-story home features 3 spacious bedrooms, 2 bathrooms, 2 car garage. and over 2,000 sq. ft. of living space on a generous quarter-acre lot. AC unit is less than 3 years old. With a little TLC, this property is brimming with potential to make it uniquely yours. Step inside to discover multiple living areas perfect for relaxation or gathering, and a long, functional kitchen with ample storage, ready to cater to any chef's needs. Don't miss the large laundry room with additional storage space and a lovely view of the lush backyard. The expansive yard is perfect for entertaining, with mature trees providing plenty of shade, and the nearby canal offers the ideal setting for tranquil evening strolls. For gardening enthusiasts, the property includes water rights, creating endless opportunities for landscaping or cultivating your own garden. Homes in this sought-after neighborhood rarely come on the market, so don't miss your chance! Schedule your private showing today to truly appreciate the potential of this beautiful home. Square footage floorplan taken from CubiCasa, buyer to verify.
Contact an agent
Home facts
- Year built:1962
- Listing ID #:225067617
- Added:230 day(s) ago
- Updated:January 11, 2026 at 04:11 PM
Rooms and interior
- Bedrooms:3
- Total bathrooms:2
- Full bathrooms:2
- Living area:2,081 sq. ft.
Heating and cooling
- Cooling:Central
- Heating:Central
Structure and exterior
- Roof:Composition Shingle
- Year built:1962
- Building area:2,081 sq. ft.
- Lot area:0.26 Acres
Utilities
- Sewer:Public Sewer
Finances and disclosures
- Price:$399,000
- Price per sq. ft.:$191.73
New listings near 1041 Golden Gate Avenue
- New
 $375,000Active3 beds 2 baths1,884 sq. ft.
$375,000Active3 beds 2 baths1,884 sq. ft.1202 Golden Gate Avenue, Dos Palos, CA 93620
MLS# 226001070Listed by: CENTURY 21 SELECT REAL ESTATE  $499,000Active8.5 Acres
$499,000Active8.5 Acres0 Elgien Avenue, Dos Palos, CA 93620
MLS# 225152797Listed by: HOMESMART PV & ASSOCIATES $110,900Active0.25 Acres
$110,900Active0.25 Acres8795 Blossom Avenue, Dos Palos, CA 93620
MLS# 225151918Listed by: HOMESMART PV & ASSOCIATES $390,000Pending2 beds 2 baths1,315 sq. ft.
$390,000Pending2 beds 2 baths1,315 sq. ft.21805 Lexington Avenue, Dos Palos, CA 93620
MLS# 225151352Listed by: KELLER WILLIAMS PROPERTY TEAM $600,000Active3 beds 2 baths1,045 sq. ft.
$600,000Active3 beds 2 baths1,045 sq. ft.1333 Frank Avenue, Dos Palos, CA 93620
MLS# 225149510Listed by: WESTHILL REAL ESTATE $104,900Active4 beds 2 baths1,784 sq. ft.
$104,900Active4 beds 2 baths1,784 sq. ft.8795 Blossom Avenue, Dos Palos, CA 93620
MLS# 225147672Listed by: HOMESMART PV & ASSOCIATES $429,000Active1.6 Acres
$429,000Active1.6 Acres22022 6th Street, Dos Palos, CA 93620
MLS# 225145619Listed by: T. KALJIAN REAL ESTATE $225,000Active3 beds 2 baths1,359 sq. ft.
$225,000Active3 beds 2 baths1,359 sq. ft.1726 Merced Street, Dos Palos, CA 93620
MLS# 225145321Listed by: FATHOM REALTY GROUP, INC. $500,000Pending4 beds 3 baths2,803 sq. ft.
$500,000Pending4 beds 3 baths2,803 sq. ft.1501 E Blossom Street, Dos Palos, CA 93620
MLS# 225143372Listed by: CENTURY 21 SELECT REAL ESTATE $380,000Active2 beds 1 baths1,163 sq. ft.
$380,000Active2 beds 1 baths1,163 sq. ft.20064 State Highway 33, DOS PALOS, CA 93620
MLS# 82027572Listed by: INTERO REAL ESTATE SERVICES
