880 Union Hill Road, Douglas City, CA 96024
Local realty services provided by:Better Homes and Gardens Real Estate Results
880 Union Hill Road,Douglas City, CA 96024
$300,000
- 2 Beds
- 2 Baths
- 1,512 sq. ft.
- Mobile / Manufactured
- Active
Listed by:sue leutwyler
Office:exp realty of california, inc.
MLS#:25-1860
Source:CA_SAR
Price summary
- Price:$300,000
- Price per sq. ft.:$198.41
About this home
The Ultimate Mountain Escape with Sweeping Valley and Trinity Alps Views!
Tucked away in the breathtaking landscapes of Trinity County, this extraordinary mountain property delivers an unforgettable blend of adventure, comfort, and wide-open space. Perched on the side of a mountain, the home captures stunning panoramic vistas—gaze out across the valley below and marvel at the rugged peaks of the Trinity Alps wilderness in the distance. Every window frames a view worthy of a postcard, bringing the outdoors right into your living space.
The home's unique layout is designed to maximize natural light and the connection to its majestic surroundings. A series of large, thoughtfully placed windows create a bright and welcoming atmosphere, perfect for soaking in the serenity of the landscape year-round.
Practicality meets recreation with an oversized detached RV/boat carport, a full two-car garage with workshop, and easy access via an asphalt-paved road and driveway. Whether you're bringing your outdoor toys or your creative projects, there's plenty of room for it all.
At the upper level of the property, a decorative, remote-controlled custom iron gate grants access to the property. Another plus for the property is a barn and corral—ideal for livestock, hobby farming, or simply enjoying the classic charm of a countryside setting. On the level below, an inviting above-ground swimming pool offers the perfect spot to cool off after a day of mountain adventures.
Situated just minutes from Historic Weaverville and only a 40-minute commute to Redding, this property seamlessly blends peaceful seclusion with convenient access to shopping, dining, and urban amenities. Plus, it's a gateway to outdoor recreation galore—world-class fishing, hiking, biking, river rafting, kayaking, and lake adventures are all within easy reach.
If you're seeking a true Northern California mountain experience with room to roam and scenery to inspire, this property promises a lifestyle of adventure, comfort, and endless natural beauty.
Contact an agent
Home facts
- Year built:1980
- Listing ID #:25-1860
- Added:154 day(s) ago
- Updated:October 02, 2025 at 03:57 PM
Rooms and interior
- Bedrooms:2
- Total bathrooms:2
- Full bathrooms:2
- Living area:1,512 sq. ft.
Heating and cooling
- Cooling:Heat Pump
- Heating:Electric, Forced Air, Heat Pump, Heating
Structure and exterior
- Roof:Metal
- Year built:1980
- Building area:1,512 sq. ft.
- Lot area:2.42 Acres
Utilities
- Water:Public
- Sewer:Septic
Finances and disclosures
- Price:$300,000
- Price per sq. ft.:$198.41
New listings near 880 Union Hill Road
 $675,000Active3 beds 3 baths1,280 sq. ft.
$675,000Active3 beds 3 baths1,280 sq. ft.30661 State Hwy 3, Douglas City, CA 96024
MLS# 25-4100Listed by: BIG VALLEY PROPERTIES $250,000Active1 beds 1 baths576 sq. ft.
$250,000Active1 beds 1 baths576 sq. ft.4990 Indian Creek Rd, Douglas City, CA 96024
MLS# 41100760Listed by: BIG VALLEY PROPERTIES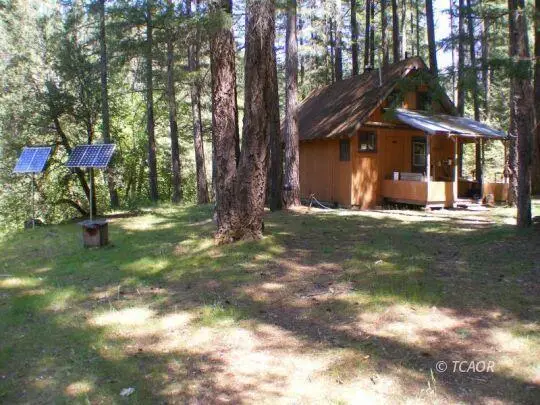 $250,000Active1 beds 1 baths576 sq. ft.
$250,000Active1 beds 1 baths576 sq. ft.4990 Indian Creek Road, Douglas City, CA 96024
MLS# 25-2656Listed by: BIG VALLEY PROPERTIES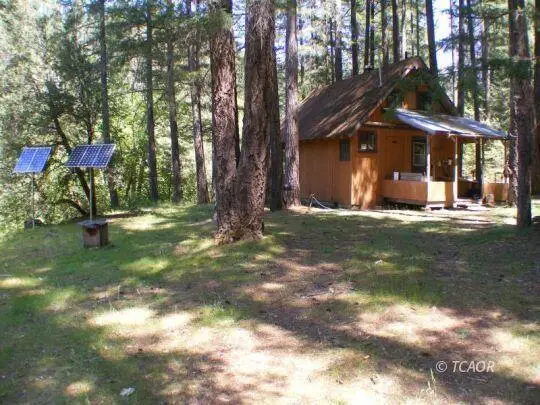 $250,000Active1 beds 1 baths576 sq. ft.
$250,000Active1 beds 1 baths576 sq. ft.4990 Indian Creek Road, Douglas City, CA 96024
MLS# 269776Listed by: Big Valley Properties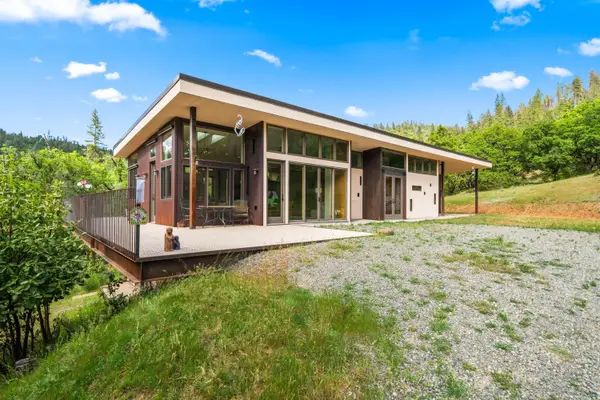 $1,378,000Active3 beds 3 baths2,400 sq. ft.
$1,378,000Active3 beds 3 baths2,400 sq. ft.6691 Reading Creek Road, Douglas City, CA 96024
MLS# 25-2259Listed by: WAHLUND & CO. REALTY GROUP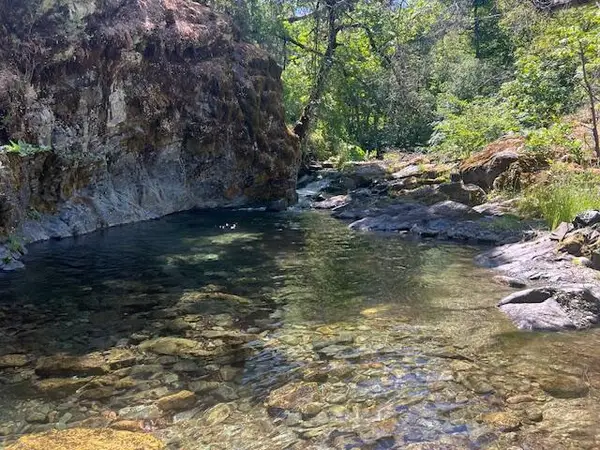 $239,000Active1 beds -- baths800 sq. ft.
$239,000Active1 beds -- baths800 sq. ft.8980 Reading Creek Road, Douglas City, CA 96024
MLS# 269590Listed by: South Fork Real Estate $385,000Pending3 beds 2 baths1,560 sq. ft.
$385,000Pending3 beds 2 baths1,560 sq. ft.430 Bridge Rd, Douglas City, CA 96024
MLS# 41097542Listed by: BIG VALLEY PROPERTIES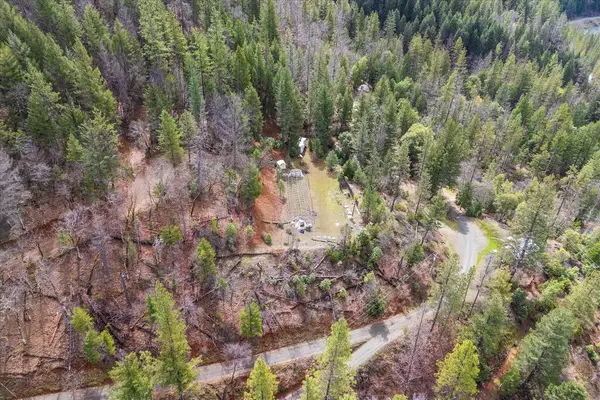 $168,800Active0 Acres
$168,800Active0 Acres120 N Vitzthum Gulch Road, Douglas City, CA 96024
MLS# 269193Listed by: Community Realty /jw1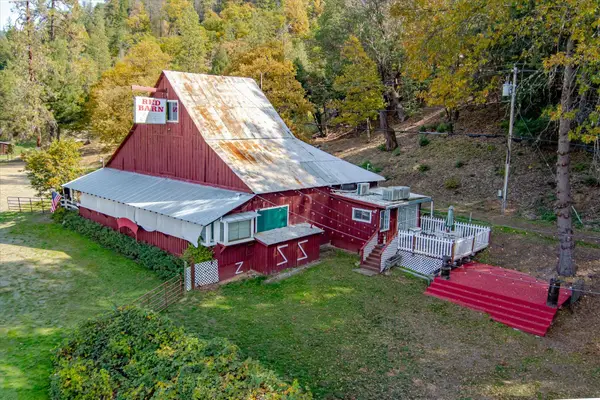 $419,000Active2 beds 4 baths3,400 sq. ft.
$419,000Active2 beds 4 baths3,400 sq. ft.58988 Ca Hwy 299, Douglas City, CA 96024
MLS# 265526Listed by: California Outdoor Properties
