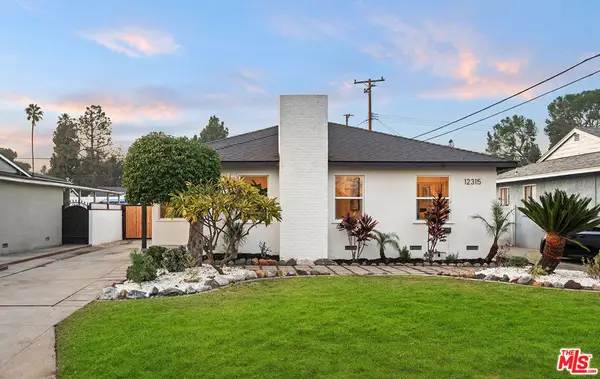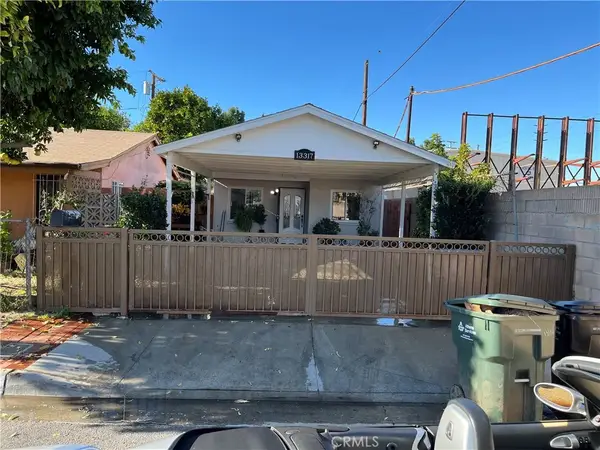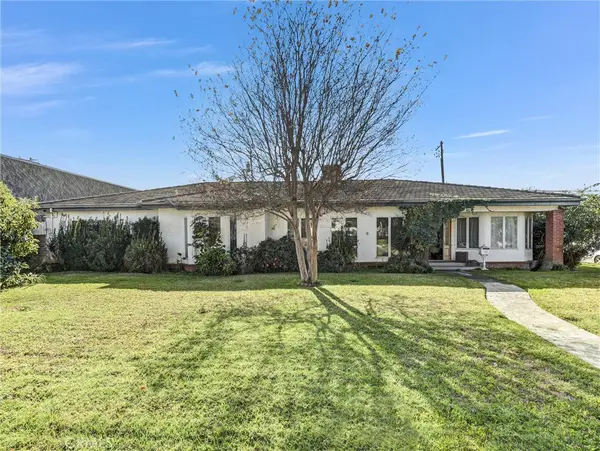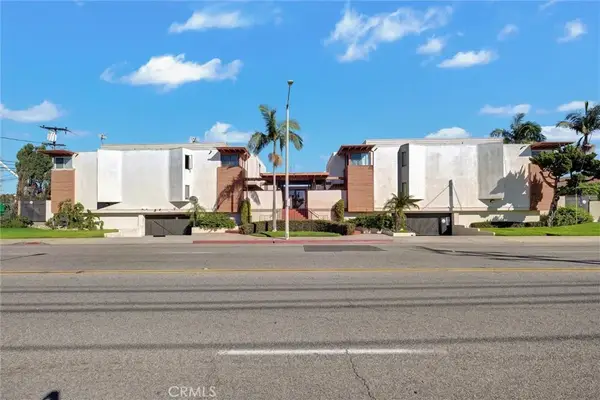10735 Lesterford, Downey, CA 90241
Local realty services provided by:Better Homes and Gardens Real Estate Clarity
10735 Lesterford,Downey, CA 90241
$1,054,700
- 3 Beds
- 2 Baths
- 2,028 sq. ft.
- Single family
- Pending
Listed by: mike potier
Office: vylla home, inc.
MLS#:PW25249854
Source:San Diego MLS via CRMLS
Price summary
- Price:$1,054,700
- Price per sq. ft.:$520.07
About this home
Welcome to this inviting single-level home in a desirable Northeast Downey neighborhoodclose to dining, shopping, schools, and easy freeway access. A bright living room welcomes you in and leads to a raised dining area and a well-designed kitchen featuring abundant cabinetry, serving bar, pantry, gas cooktop, built-in oven, trash compactor and dishwasher. The kitchen opens to a spacious family room with cathedral ceilings, natural wood accents, fireplace, and direct access to the covered patio and fenced backyardideal for indoor/outdoor living. The bedroom layout offers flexibility, including a private primary suite with walk-in closet, additional closet space, vaulted ceiling, and a bathroom with separate shower and spa tub, plus private access to the backyard. Inside laundry room and attached two-car garage with dual automatic doors. Plantation shutters, tile flooring in main areas, and central heat & air. A great opportunity to move in as-is or personalize to your taste.
Contact an agent
Home facts
- Year built:1950
- Listing ID #:PW25249854
- Added:49 day(s) ago
- Updated:December 19, 2025 at 08:31 AM
Rooms and interior
- Bedrooms:3
- Total bathrooms:2
- Full bathrooms:2
- Living area:2,028 sq. ft.
Heating and cooling
- Cooling:Central Forced Air
- Heating:Forced Air Unit
Structure and exterior
- Roof:Composition
- Year built:1950
- Building area:2,028 sq. ft.
Utilities
- Water:Public, Water Connected
- Sewer:Public Sewer, Sewer Connected
Finances and disclosures
- Price:$1,054,700
- Price per sq. ft.:$520.07
New listings near 10735 Lesterford
- Open Sat, 12 to 3pmNew
 $849,000Active3 beds 2 baths1,446 sq. ft.
$849,000Active3 beds 2 baths1,446 sq. ft.10809 Pangborn Avenue, Downey, CA 90241
MLS# PW25277768Listed by: THINK BOUTIQ REAL ESTATE - Open Sat, 1 to 4pmNew
 $919,000Active3 beds 2 baths1,190 sq. ft.
$919,000Active3 beds 2 baths1,190 sq. ft.12315 Norlain Avenue, Downey, CA 90242
MLS# 25628209Listed by: EXP REALTY OF CALIFORNIA INC  $899,000Pending3 beds 2 baths1,627 sq. ft.
$899,000Pending3 beds 2 baths1,627 sq. ft.7614 Brunache, Downey, CA 90242
MLS# DW25275579Listed by: FIRST FAMILY HOMES- New
 $790,200Active4 beds 2 baths1,936 sq. ft.
$790,200Active4 beds 2 baths1,936 sq. ft.11614 Pruess, Downey, CA 90241
MLS# DW25275582Listed by: RUBIO REAL ESTATE - New
 $725,000Active2 beds 1 baths773 sq. ft.
$725,000Active2 beds 1 baths773 sq. ft.13317 Bixler, Downey, CA 90242
MLS# CV25275270Listed by: AMERICAN FREEDOM REALTY - Open Sat, 11am to 2pmNew
 $1,399,000Active3 beds 3 baths3,074 sq. ft.
$1,399,000Active3 beds 3 baths3,074 sq. ft.7602 2nd, Downey, CA 90241
MLS# OC25265776Listed by: BERKSHIRE HATHAWAY HOMESERVICE - Open Sat, 12 to 4pmNew
 $779,997Active3 beds 2 baths1,449 sq. ft.
$779,997Active3 beds 2 baths1,449 sq. ft.9519 La Reina, Downey, CA 90240
MLS# OC25274348Listed by: COLDWELL BANKER REALTY - Open Sat, 1 to 3pmNew
 $495,000Active2 beds 1 baths809 sq. ft.
$495,000Active2 beds 1 baths809 sq. ft.7316 Quill Drive #8, Downey, CA 90242
MLS# 25627531Listed by: JASON MITCHELL REAL ESTATE CA - New
 $524,900Active2 beds 2 baths1,075 sq. ft.
$524,900Active2 beds 2 baths1,075 sq. ft.7033 Stewart And Gray Road #24, Downey, CA 90241
MLS# CV25272991Listed by: SECURITY FINANCIAL REAL ESTATE - Open Sat, 1 to 4pmNew
 $665,000Active3 beds 3 baths1,569 sq. ft.
$665,000Active3 beds 3 baths1,569 sq. ft.11000 Woodruff Avenue #29, Downey, CA 90241
MLS# 25626891Listed by: JASON MITCHELL REAL ESTATE CA
