7848 Calmcrest Drive, Downey, CA 90240
Local realty services provided by:Better Homes and Gardens Real Estate Napolitano & Associates
7848 Calmcrest Drive,Downey, CA 90240
$1,525,000
- 3 Beds
- 3 Baths
- 2,538 sq. ft.
- Single family
- Active
Listed by:alexandrea sdrales
Office:decca realty
MLS#:PW25114184
Source:San Diego MLS via CRMLS
Price summary
- Price:$1,525,000
- Price per sq. ft.:$600.87
About this home
A perfect blend of comfort and elegance in this 2538 square-foot single story ranch style home, which offers exceptional indoor & outdoor living space. The appeal of this completely remodeled ranch style home begins immediately as you approach. The thoughtfully-designed floor plan features stunning upgrades throughout including laminate wide plank flooring, custom baseboards, recessed lighting, a high beamed ceiling in the family room, 2 fireplaces, new interior Craftsman style 2 panel doors with new hardware, and new windows and sliding glass doors throughout the home. The gourmet kitchen features a farm sink with new slow closing shaker cabinetry, quartz countertops, under-counter lighting, pantry, and a wine refrigerator. The large primary bedroom features a remodeled bathroom with dual sinks, quartz counters tops, shower, mirrored closet doors, and upgraded lighting fixtures. The two secondary bedrooms are large with an abundant amount of closet space. A large linen and coat closets line the hallway. The secondary bathroom boasts custom cabinetry with dual sinks, a bathtub/shower and neutral tile flooring. A well-appointed laundry room offers a lot of additional storage, a sink, and convenience. The stylish powder bath, and a three-car garage with ample storage, complete this well-designed home. The backyard features 2 patio spaces, a large grass area and is perfect for entertaining. This beautiful remodeled home won't last!
Contact an agent
Home facts
- Year built:1970
- Listing ID #:PW25114184
- Added:129 day(s) ago
- Updated:September 28, 2025 at 01:56 PM
Rooms and interior
- Bedrooms:3
- Total bathrooms:3
- Full bathrooms:2
- Half bathrooms:1
- Living area:2,538 sq. ft.
Heating and cooling
- Cooling:Central Forced Air
- Heating:Forced Air Unit
Structure and exterior
- Roof:Spanish Tile
- Year built:1970
- Building area:2,538 sq. ft.
Utilities
- Water:Public
- Sewer:Public Sewer
Finances and disclosures
- Price:$1,525,000
- Price per sq. ft.:$600.87
New listings near 7848 Calmcrest Drive
- New
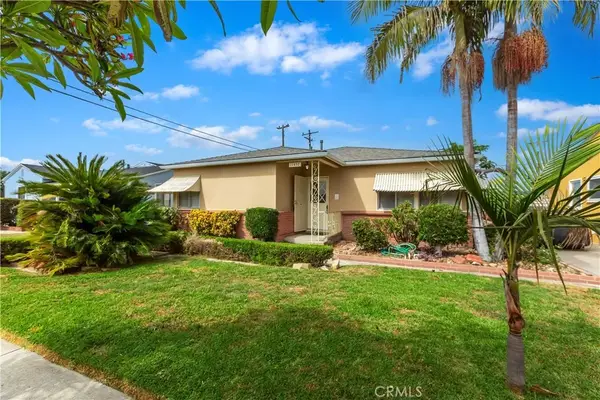 $825,000Active2 beds 2 baths1,318 sq. ft.
$825,000Active2 beds 2 baths1,318 sq. ft.11437 Norlain Avenue, Downey, CA 90241
MLS# PW25226117Listed by: KELLER WILLIAMS PACIFIC ESTATE - New
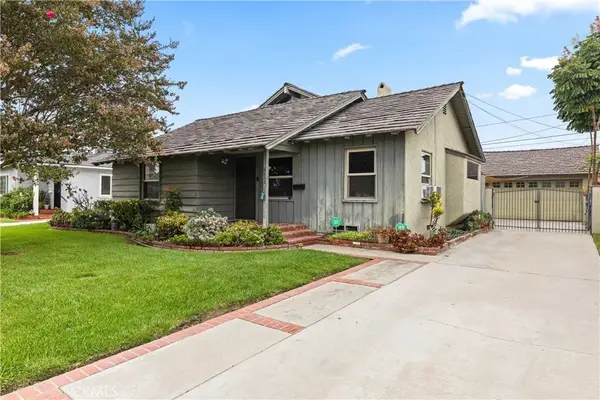 $995,000Active3 beds 2 baths1,980 sq. ft.
$995,000Active3 beds 2 baths1,980 sq. ft.9063 Gotham Street, Downey, CA 90241
MLS# LG25226028Listed by: BERKSHIRE HATHAWAY HOMESERVICES CALIFORNIA PROPERTIES - New
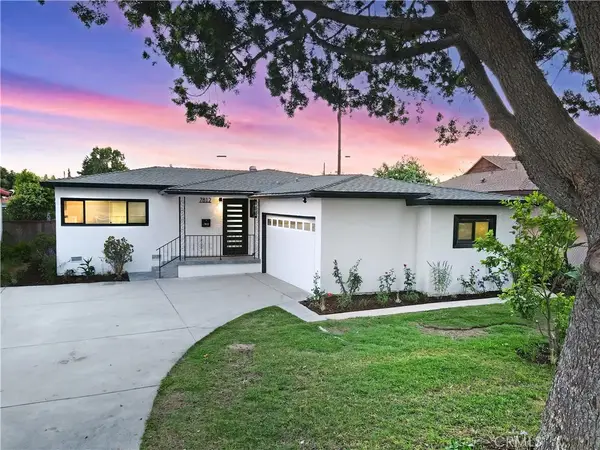 $999,000Active4 beds 3 baths2,146 sq. ft.
$999,000Active4 beds 3 baths2,146 sq. ft.7812 Borson, Downey, CA 90242
MLS# DW25225359Listed by: 24 HOUR REAL ESTATE - New
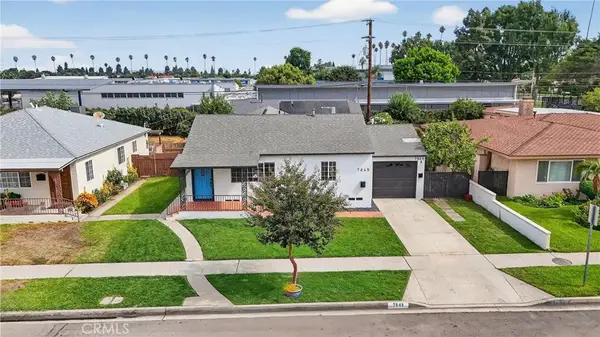 $1,360,000Active5 beds 4 baths2,200 sq. ft.
$1,360,000Active5 beds 4 baths2,200 sq. ft.7845 Gainford Street, Downey, CA 90240
MLS# DW25222362Listed by: BERKSHIRE HATHAWAY HOME SERVICES CALIFORNIA PROPERTIES - Open Sun, 12 to 4pmNew
 $915,000Active3 beds 2 baths2,014 sq. ft.
$915,000Active3 beds 2 baths2,014 sq. ft.12707 Glenshire, Downey, CA 90242
MLS# RS25223901Listed by: BERKSHIRE HATHAWAY H.S.C.P. - Open Sun, 12 to 3pmNew
 $1,150,000Active3 beds 3 baths1,896 sq. ft.
$1,150,000Active3 beds 3 baths1,896 sq. ft.9249 Buell, Downey, CA 90241
MLS# DW25222306Listed by: 24 HOUR REAL ESTATE - Open Sun, 11am to 3pmNew
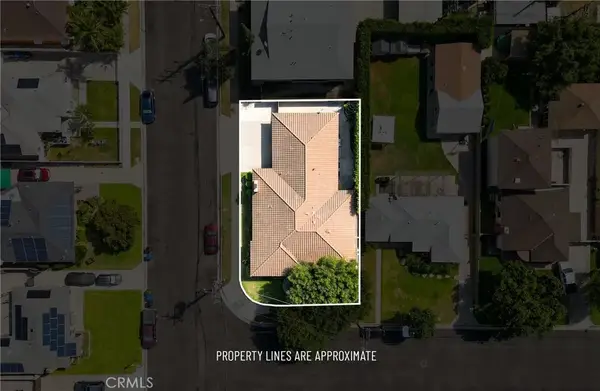 $999,500Active3 beds 2 baths1,832 sq. ft.
$999,500Active3 beds 2 baths1,832 sq. ft.11702 Corrigan Avenue, Downey, CA 90241
MLS# DW25222519Listed by: CENTURY 21 A BETTER SERVICE - New
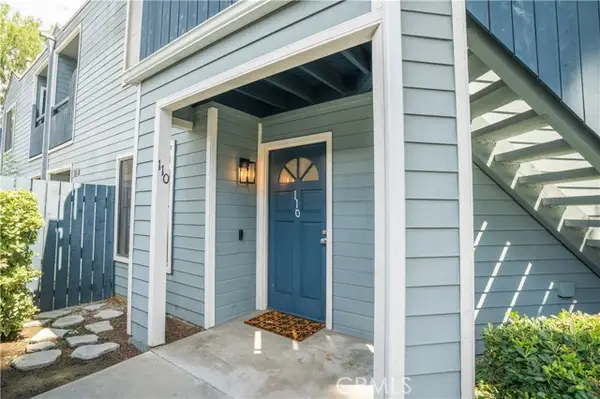 $510,000Active2 beds 1 baths809 sq. ft.
$510,000Active2 beds 1 baths809 sq. ft.7328 Quill #110, Downey, CA 90242
MLS# CRSB25223251Listed by: BUCKINGHAM INVESTMENTS, INC - New
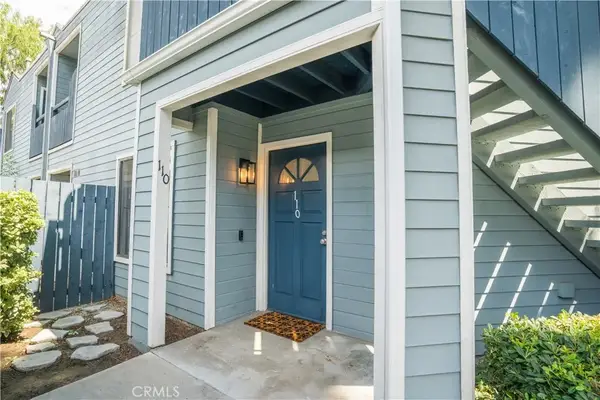 $510,000Active2 beds 1 baths809 sq. ft.
$510,000Active2 beds 1 baths809 sq. ft.7328 Quill #110, Downey, CA 90242
MLS# SB25223251Listed by: BUCKINGHAM INVESTMENTS, INC - New
 $835,000Active3 beds 1 baths1,073 sq. ft.
$835,000Active3 beds 1 baths1,073 sq. ft.11339 Cecilia Street, Downey, CA 90241
MLS# DW25221420Listed by: CENTERPOINTE REAL ESTATE
