8434 Quinn Street, Downey, CA 90241
Local realty services provided by:Better Homes and Gardens Real Estate Registry
8434 Quinn Street,Downey, CA 90241
$1,795,000
- 5 Beds
- 4 Baths
- 3,273 sq. ft.
- Single family
- Active
Listed by:michael berdelis
Office:24 hour real estate
MLS#:DW25182533
Source:San Diego MLS via CRMLS
Price summary
- Price:$1,795,000
- Price per sq. ft.:$548.43
About this home
Discover a Spectacular Custom Mid-Century Modern Retreat with Pool in a Prime area of Downey! Nestled in a serene cul-de-sac near the highly sought-after Cherokee Estates area, this exquisitely crafted mid-century modern residence seamlessly merges classic design elements with modern amenities, all while embodying the essence of resort-style living. Boasting 5 spacious bedrooms and 4 well-appointed bathrooms, this home is designed with both comfort and entertaining in mind. As you enter, you are greeted by the impressive sunken living room, where expansive floor-to-ceiling windows invite natural light to cascade in, highlighting the elegant space. Flowing effortlessly from the living room, the open-concept layout features a striking wet bar that creates an ideal hub for gatherings. The updated kitchen dazzles with premium stainless steel appliances, including a modern vented hood that crowns the central island, while the adjacent family room, which offers cozy views of the tranquil pool, features its own inviting fireplaceperfect for intimate family evenings. Retreat to the private primary suite, an oasis designed for ultimate relaxation, boasting direct access to the backyard. The beauty of outdoor living is fully realized in this residence, featuring a meticulously landscaped front yard that embraces drought-tolerant design and showcases an elegant circular driveway accentuated by captivating lighting. Step into the backyard paradise, where the sparkling pool awaits, complemented by a covered patio and a built-in barbecue, allowing for delightful alfresco dining and enter
Contact an agent
Home facts
- Year built:1960
- Listing ID #:DW25182533
- Added:47 day(s) ago
- Updated:September 30, 2025 at 02:14 PM
Rooms and interior
- Bedrooms:5
- Total bathrooms:4
- Full bathrooms:4
- Living area:3,273 sq. ft.
Heating and cooling
- Cooling:Central Forced Air
- Heating:Forced Air Unit
Structure and exterior
- Year built:1960
- Building area:3,273 sq. ft.
Utilities
- Water:Public
- Sewer:Public Sewer
Finances and disclosures
- Price:$1,795,000
- Price per sq. ft.:$548.43
New listings near 8434 Quinn Street
- New
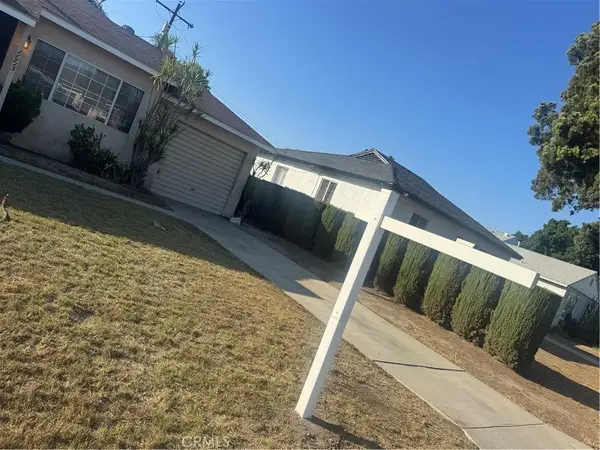 $861,888Active2 beds 2 baths1,199 sq. ft.
$861,888Active2 beds 2 baths1,199 sq. ft.11715 Samoline Avenue, Downey, CA 90241
MLS# DW25228163Listed by: CALIFORNIAN ESTATES - New
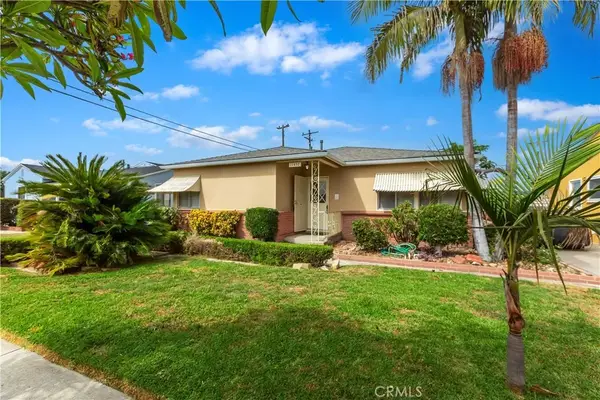 $825,000Active2 beds 2 baths1,318 sq. ft.
$825,000Active2 beds 2 baths1,318 sq. ft.11437 Norlain Avenue, Downey, CA 90241
MLS# PW25226117Listed by: KELLER WILLIAMS PACIFIC ESTATE - New
 $995,000Active3 beds 2 baths1,980 sq. ft.
$995,000Active3 beds 2 baths1,980 sq. ft.9063 Gotham Street, Downey, CA 90241
MLS# CRLG25226028Listed by: BERKSHIRE HATHAWAY HOMESERVICES CALIFORNIA PROPERTIES - New
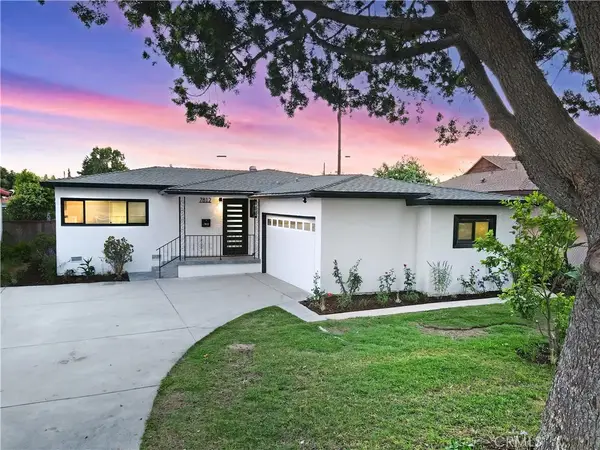 $999,000Active4 beds 3 baths2,146 sq. ft.
$999,000Active4 beds 3 baths2,146 sq. ft.7812 Borson, Downey, CA 90242
MLS# DW25225359Listed by: 24 HOUR REAL ESTATE - New
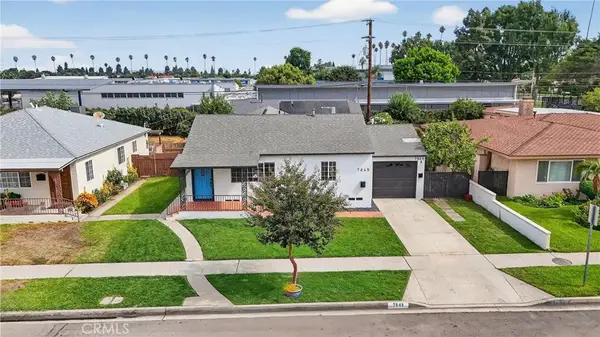 $1,360,000Active5 beds 4 baths2,200 sq. ft.
$1,360,000Active5 beds 4 baths2,200 sq. ft.7845 Gainford Street, Downey, CA 90240
MLS# DW25222362Listed by: BERKSHIRE HATHAWAY HOME SERVICES CALIFORNIA PROPERTIES - New
 $915,000Active3 beds 2 baths2,014 sq. ft.
$915,000Active3 beds 2 baths2,014 sq. ft.12707 Glenshire, Downey, CA 90242
MLS# RS25223901Listed by: BERKSHIRE HATHAWAY H.S.C.P. - New
 $1,150,000Active3 beds 3 baths1,896 sq. ft.
$1,150,000Active3 beds 3 baths1,896 sq. ft.9249 Buell, Downey, CA 90241
MLS# DW25222306Listed by: 24 HOUR REAL ESTATE - New
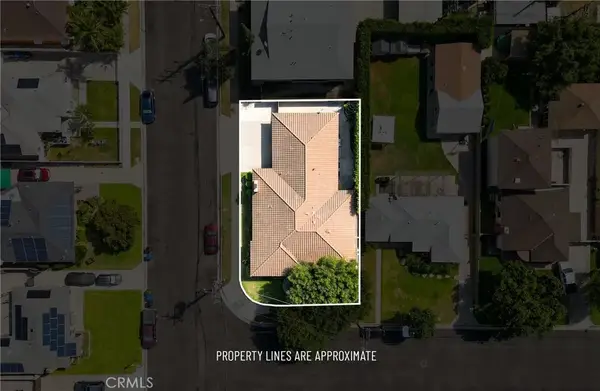 $999,500Active3 beds 2 baths1,832 sq. ft.
$999,500Active3 beds 2 baths1,832 sq. ft.11702 Corrigan Avenue, Downey, CA 90241
MLS# DW25222519Listed by: CENTURY 21 A BETTER SERVICE - New
 $510,000Active2 beds 1 baths809 sq. ft.
$510,000Active2 beds 1 baths809 sq. ft.7328 Quill #110, Downey, CA 90242
MLS# CRSB25223251Listed by: BUCKINGHAM INVESTMENTS, INC - New
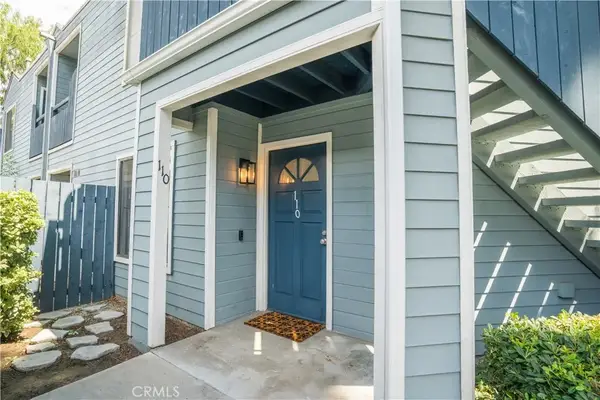 $510,000Active2 beds 1 baths809 sq. ft.
$510,000Active2 beds 1 baths809 sq. ft.7328 Quill #110, Downey, CA 90242
MLS# SB25223251Listed by: BUCKINGHAM INVESTMENTS, INC
