8531 10th Street, Downey, CA 90241
Local realty services provided by:Better Homes and Gardens Real Estate Napolitano & Associates
8531 10th Street,Downey, CA 90241
$2,200,000
- 5 Beds
- 6 Baths
- 4,682 sq. ft.
- Single family
- Active
Listed by:rosalinda provencio-smalls
Office:homesmart
MLS#:TR25097752
Source:San Diego MLS via CRMLS
Price summary
- Price:$2,200,000
- Price per sq. ft.:$469.88
About this home
Mediterranean elegance meets modern comfort at 8531 10th Street! This spectacular custom estate sits in one of Downeys most peaceful and sought-after neighborhoods. Inside, youll find a soaring foyer, three fireplaces, a chefs kitchen with Viking appliances and granite counters, plus a private bath for every bedroom. Designed for both comfort and entertaining, this home is moments from Starbucks, Portos Bakery, and the historic Original McDonalds, and just a short drive to Rio Hondo Golf Club and Glorias Cocina Mexicana. Luxury, location, and lifestyle all in one address. Nearby Lifestyle Highlights Starbucks multiple locations within a short walk Portos Bakery walkable Original McDonalds walkable Rio Hondo Golf Club short drive Glorias Cocina Mexicana short drive
Contact an agent
Home facts
- Year built:2004
- Listing ID #:TR25097752
- Added:149 day(s) ago
- Updated:September 29, 2025 at 02:04 PM
Rooms and interior
- Bedrooms:5
- Total bathrooms:6
- Full bathrooms:6
- Living area:4,682 sq. ft.
Heating and cooling
- Cooling:Central Forced Air, Dual
- Heating:Forced Air Unit
Structure and exterior
- Year built:2004
- Building area:4,682 sq. ft.
Utilities
- Water:Public
- Sewer:Public Sewer
Finances and disclosures
- Price:$2,200,000
- Price per sq. ft.:$469.88
New listings near 8531 10th Street
- New
 $825,000Active2 beds 2 baths1,318 sq. ft.
$825,000Active2 beds 2 baths1,318 sq. ft.11437 Norlain Avenue, Downey, CA 90241
MLS# CRPW25226117Listed by: KELLER WILLIAMS PACIFIC ESTATE - New
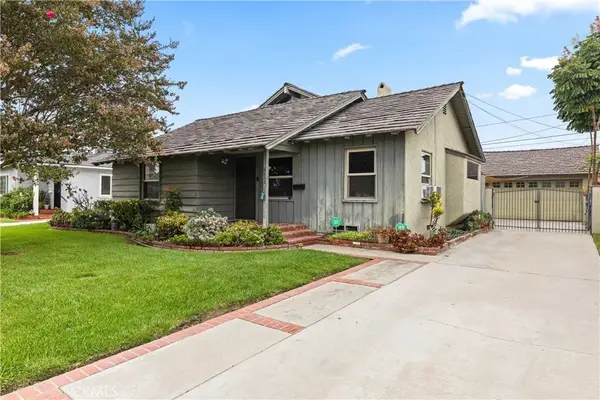 $995,000Active3 beds 2 baths1,980 sq. ft.
$995,000Active3 beds 2 baths1,980 sq. ft.9063 Gotham Street, Downey, CA 90241
MLS# LG25226028Listed by: BERKSHIRE HATHAWAY HOMESERVICES CALIFORNIA PROPERTIES - New
 $1,360,000Active5 beds 4 baths2,200 sq. ft.
$1,360,000Active5 beds 4 baths2,200 sq. ft.7845 Gainford Street, Downey, CA 90240
MLS# CRDW25222362Listed by: BERKSHIRE HATHAWAY HOME SERVICES CALIFORNIA PROPERTIES - New
 $999,000Active4 beds 3 baths2,146 sq. ft.
$999,000Active4 beds 3 baths2,146 sq. ft.7812 Borson, Downey, CA 90242
MLS# CRDW25225359Listed by: 24 HOUR REAL ESTATE - New
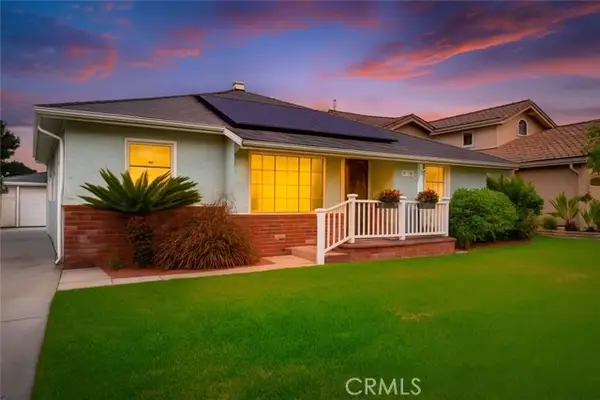 $915,000Active3 beds 2 baths2,014 sq. ft.
$915,000Active3 beds 2 baths2,014 sq. ft.12707 Glenshire, Downey, CA 90242
MLS# CRRS25223901Listed by: BERKSHIRE HATHAWAY H.S.C.P. - New
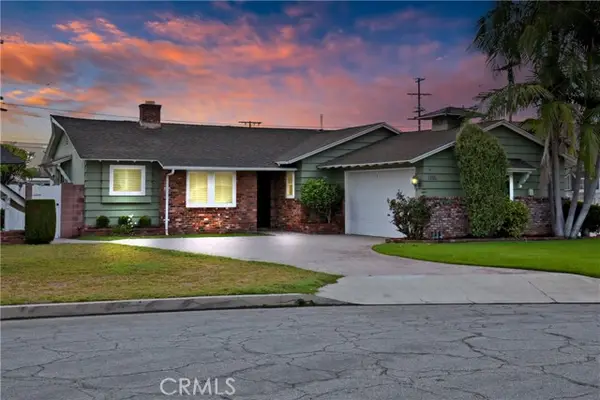 $1,150,000Active3 beds 3 baths1,896 sq. ft.
$1,150,000Active3 beds 3 baths1,896 sq. ft.9249 Buell, Downey, CA 90241
MLS# CRDW25222306Listed by: 24 HOUR REAL ESTATE - New
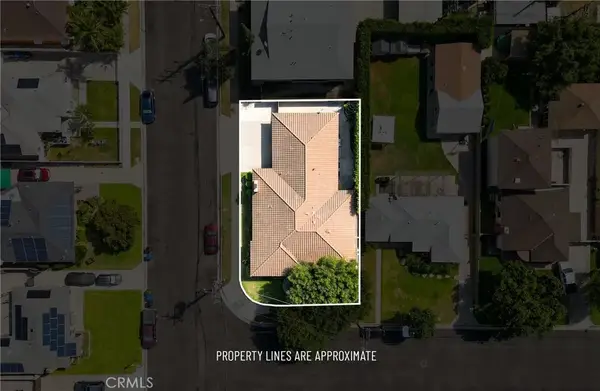 $999,500Active3 beds 2 baths1,832 sq. ft.
$999,500Active3 beds 2 baths1,832 sq. ft.11702 Corrigan Avenue, Downey, CA 90241
MLS# DW25222519Listed by: CENTURY 21 A BETTER SERVICE - New
 $510,000Active2 beds 1 baths809 sq. ft.
$510,000Active2 beds 1 baths809 sq. ft.7328 Quill #110, Downey, CA 90242
MLS# CRSB25223251Listed by: BUCKINGHAM INVESTMENTS, INC - New
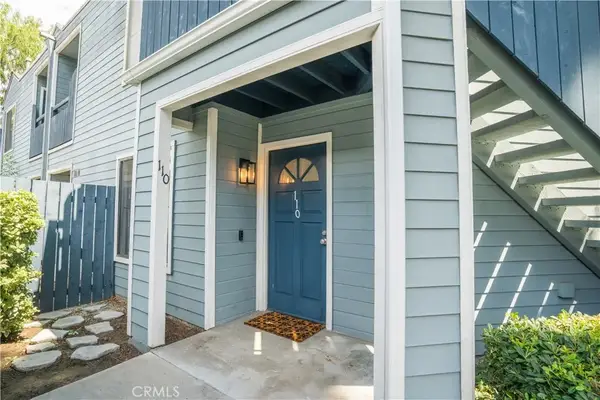 $510,000Active2 beds 1 baths809 sq. ft.
$510,000Active2 beds 1 baths809 sq. ft.7328 Quill #110, Downey, CA 90242
MLS# SB25223251Listed by: BUCKINGHAM INVESTMENTS, INC - New
 $835,000Active3 beds 1 baths1,073 sq. ft.
$835,000Active3 beds 1 baths1,073 sq. ft.11339 Cecilia Street, Downey, CA 90241
MLS# DW25221420Listed by: CENTERPOINTE REAL ESTATE
