100 Palm Hill Lane, Duarte, CA 91008
Local realty services provided by:Better Homes and Gardens Real Estate Clarity
100 Palm Hill Lane,Duarte, CA 91008
$28,800,000
- 8 Beds
- 15 Baths
- 14,604 sq. ft.
- Single family
- Active
Listed by:yun zheng626-888-9808
Office:pinnacle real estate group
MLS#:WS25005239
Source:CAREIL
Price summary
- Price:$28,800,000
- Price per sq. ft.:$1,972.06
- Monthly HOA dues:$5,676
About this home
Welcome to an extraordinary estate within the prestigious Bradbury Estates, where unparalleled luxury meets timeless sophistication behind secure, guarded gates. This magnificent Tuscan-inspired residence, encompassing over 14,600 square feet, stands as a masterpiece of architectural excellence. Drawing inspiration from the legendary Bellagio, the residence showcases an harmonious blend of classical elegance and contemporary refinement. The grand entrance immediately captivates with its two-story domed ceiling, crowned by a spectacular custom Murano glass chandelier suspended above imported Caldia marble flooring from Carrara, Italy. Hand-embroidered silk wallcoverings and Lalique crystal sculptures create an atmosphere of refined opulence. The home's flowing layout features eight luxuriously appointed bedroom suites, each uniquely adorned with custom chandeliers and artisanal finishes. Nine impeccably designed bathrooms showcase premium marble and sophisticated fixtures. The formal living spaces boast soaring ceilings, marble fireplaces, and expansive windows that frame views of the mosaic swimming pool and meticulously landscaped grounds. A state-of-the-art smart home system, valued at $1.5 million, seamlessly controls every aspect of this remarkable property. Addition
Contact an agent
Home facts
- Year built:2022
- Listing ID #:WS25005239
- Added:233 day(s) ago
- Updated:August 30, 2025 at 04:24 PM
Rooms and interior
- Bedrooms:8
- Total bathrooms:15
- Full bathrooms:9
- Half bathrooms:6
- Living area:14,604 sq. ft.
Heating and cooling
- Cooling:Central Air
- Heating:Central Forced Air, Fireplace, Solar
Structure and exterior
- Roof:Tile
- Year built:2022
- Building area:14,604 sq. ft.
- Lot area:2.13 Acres
Utilities
- Water:District - Public, Hot Water, Water Purifier - Owned, Water Softener
- Sewer:Septic Tank / Pump
Finances and disclosures
- Price:$28,800,000
- Price per sq. ft.:$1,972.06
New listings near 100 Palm Hill Lane
- Open Sat, 12 to 4pmNew
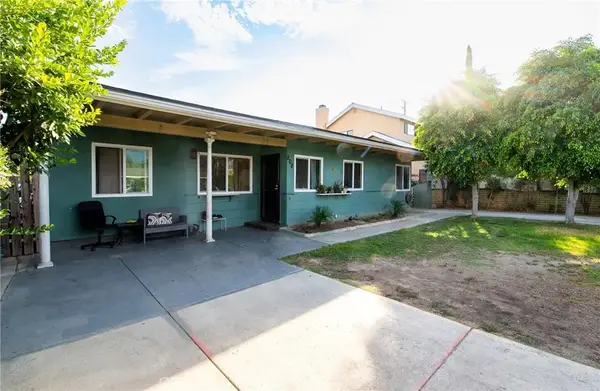 $875,000Active3 beds 2 baths1,174 sq. ft.
$875,000Active3 beds 2 baths1,174 sq. ft.808 Lewiston Street, Duarte, CA 91010
MLS# DW25180645Listed by: CENTURY 21 A BETTER SERVICE - New
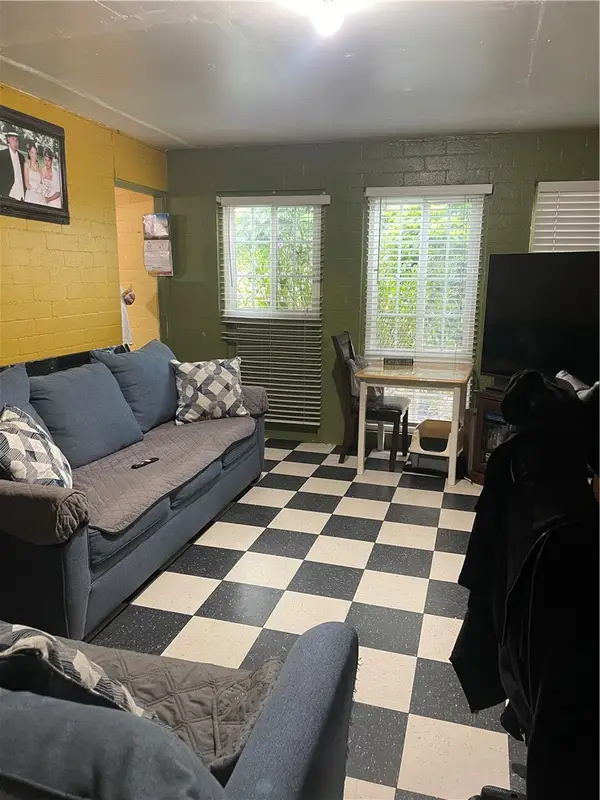 $609,900Active2 beds 1 baths632 sq. ft.
$609,900Active2 beds 1 baths632 sq. ft.1909 Wardell Avenue, Duarte, CA 91010
MLS# CRCV25193574Listed by: HOMEQUEST REAL ESTATE - New
 $609,900Active2 beds 1 baths632 sq. ft.
$609,900Active2 beds 1 baths632 sq. ft.1909 Wardell Avenue, Duarte, CA 91010
MLS# CV25193574Listed by: HOMEQUEST REAL ESTATE - New
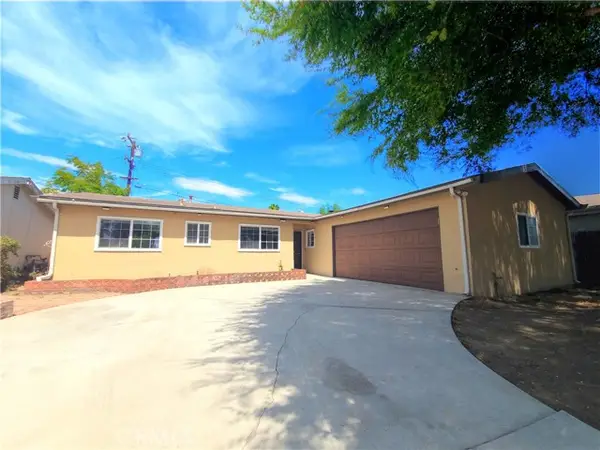 $750,000Active4 beds 2 baths1,196 sq. ft.
$750,000Active4 beds 2 baths1,196 sq. ft.1343 Marand Street, Duarte, CA 91010
MLS# CRCV25190815Listed by: CENTERPOINTE REALTY - New
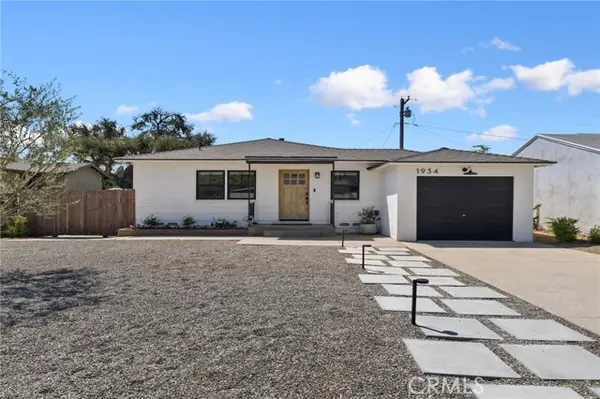 $825,000Active3 beds 1 baths1,125 sq. ft.
$825,000Active3 beds 1 baths1,125 sq. ft.1934 Baylor Street, Duarte, CA 91010
MLS# CRAR25191532Listed by: COLDWELL BANKER REALTY - Open Sun, 1 to 4pmNew
 $1,149,000Active4 beds 2 baths1,357 sq. ft.
$1,149,000Active4 beds 2 baths1,357 sq. ft.3247 Conata Street, Duarte, CA 91010
MLS# AR25191857Listed by: COLDWELL BANKER REALTY - Open Sun, 1 to 4pmNew
 $825,000Active3 beds 1 baths1,125 sq. ft.
$825,000Active3 beds 1 baths1,125 sq. ft.1934 Baylor Street, Duarte, CA 91010
MLS# AR25191532Listed by: COLDWELL BANKER REALTY - New
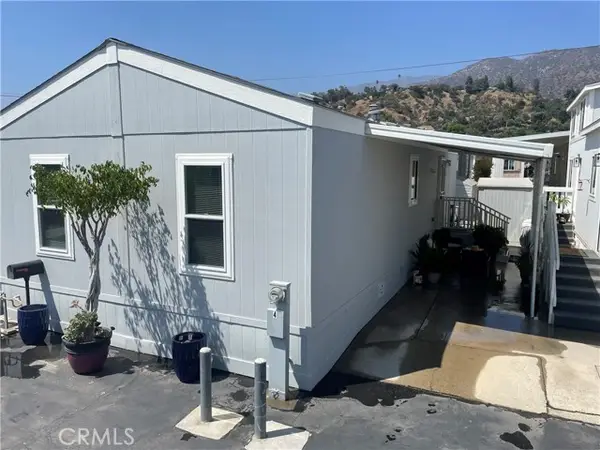 $164,888Active3 beds 2 baths960 sq. ft.
$164,888Active3 beds 2 baths960 sq. ft.1020 BRADBOURNE Avenue #4, Duarte, CA 91010
MLS# RS25185037Listed by: TOWNE CENTER REALTORS, INC. - New
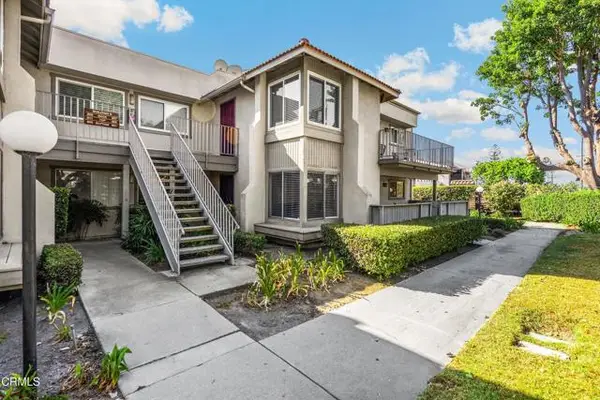 $489,000Active2 beds 2 baths993 sq. ft.
$489,000Active2 beds 2 baths993 sq. ft.801 Cinnamon Lane, Duarte, CA 91010
MLS# CRP1-23791Listed by: BERKSHIRE HATHAWAY HOME SERVIC - New
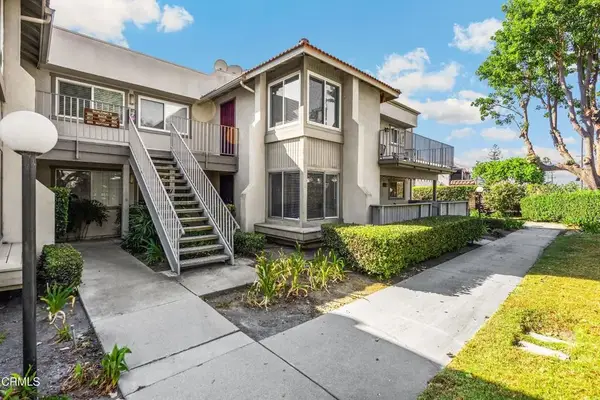 $489,000Active2 beds 2 baths993 sq. ft.
$489,000Active2 beds 2 baths993 sq. ft.801 Cinnamon Lane, Duarte, CA 91010
MLS# P1-23791Listed by: BERKSHIRE HATHAWAY HOME SERVIC
