11693 Solana Drive, Dublin, CA 94568
Local realty services provided by:Better Homes and Gardens Real Estate Royal & Associates
11693 Solana Drive,Dublin, CA 94568
$1,398,000
- 4 Beds
- 3 Baths
- 2,039 sq. ft.
- Single family
- Active
Listed by:heba rayan
Office:coldwell banker realty
MLS#:41114936
Source:CAMAXMLS
Price summary
- Price:$1,398,000
- Price per sq. ft.:$685.63
About this home
Located in the highly desirable Westside Dublin neighborhood known for its easy walkability to many amenities. This beautifully maintained home has been lovingly cared for by the same owner for 34 years. Step inside to a spacious and inviting layout filled with natural light. The formal living and dining rooms feature graceful arch details that add timeless character, while the family room, with open-beam ceilings and a brick fireplace, creates a warm, Caramel-like setting that feels instantly welcoming. The kitchen opens to the dining and family rooms, offering granite countertops, stainless steel appliances, and plenty of cabinetry ideal for both everyday living and entertaining. Upstairs, the primary suite includes a private ensuite bath and generous closet space. The large side yard is a rare find, perfect for a boat, RV, or extra storage. Enjoy a peaceful setting while staying close to everything, Mape, Kolb, and Shannon Parks, top-rated schools, shopping, restaurants, and movie theaters. Commuting is effortless with quick access to I-680, I-580, and BART, as well as convenient connections to major Bay Area airports and nearby destinations like San Ramon and Livermore’s wine country.
Contact an agent
Home facts
- Year built:1964
- Listing ID #:41114936
- Added:5 day(s) ago
- Updated:October 20, 2025 at 05:59 PM
Rooms and interior
- Bedrooms:4
- Total bathrooms:3
- Full bathrooms:2
- Living area:2,039 sq. ft.
Heating and cooling
- Cooling:Ceiling Fan(s)
- Heating:Fireplace(s), Natural Gas, Pellet Stove
Structure and exterior
- Roof:Composition
- Year built:1964
- Building area:2,039 sq. ft.
- Lot area:0.16 Acres
Utilities
- Water:Public
Finances and disclosures
- Price:$1,398,000
- Price per sq. ft.:$685.63
New listings near 11693 Solana Drive
- Open Fri, 10:30am to 1pmNew
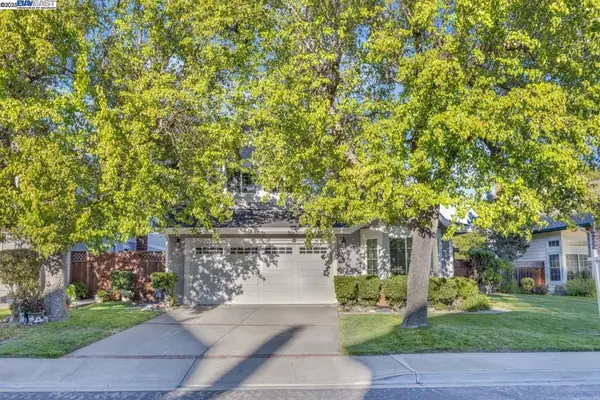 $1,648,888Active4 beds 3 baths2,264 sq. ft.
$1,648,888Active4 beds 3 baths2,264 sq. ft.7813 Shady Creek Rd, Dublin, CA 94568
MLS# 41115424Listed by: COMPASS - Open Sat, 1 to 4pmNew
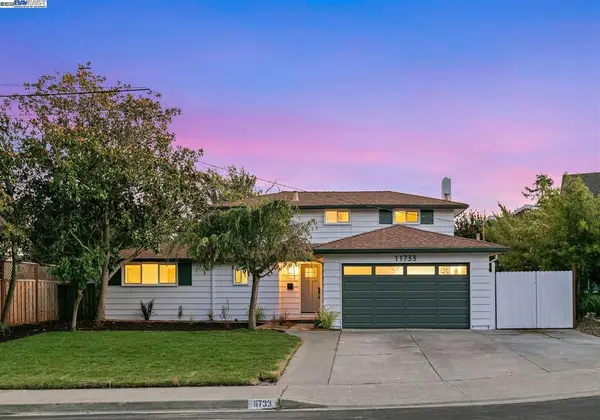 $1,498,000Active4 beds 3 baths1,774 sq. ft.
$1,498,000Active4 beds 3 baths1,774 sq. ft.11733 Casa Linda Ct, Dublin, CA 94568
MLS# 41115404Listed by: KISMET REAL ESTATE - Open Sat, 1 to 4pmNew
 $1,498,000Active4 beds 3 baths1,774 sq. ft.
$1,498,000Active4 beds 3 baths1,774 sq. ft.11733 Casa Linda Ct, Dublin, CA 94568
MLS# 41115404Listed by: KISMET REAL ESTATE - New
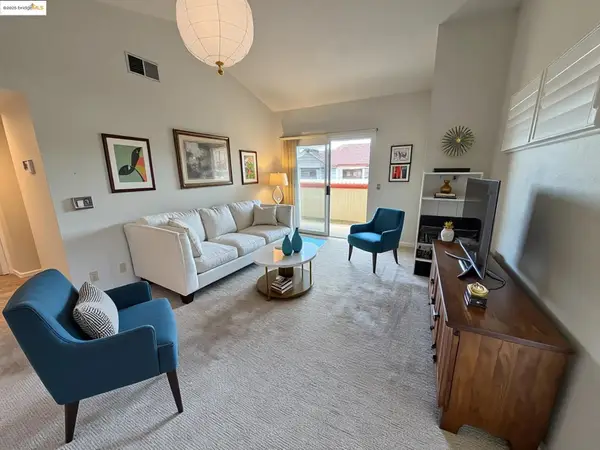 $499,000Active1 beds 1 baths805 sq. ft.
$499,000Active1 beds 1 baths805 sq. ft.7148 Dublin Meadows St #E, DUBLIN, CA 94568
MLS# 41115349Listed by: GOLD COUNTRY PROPERTIES, INC. - New
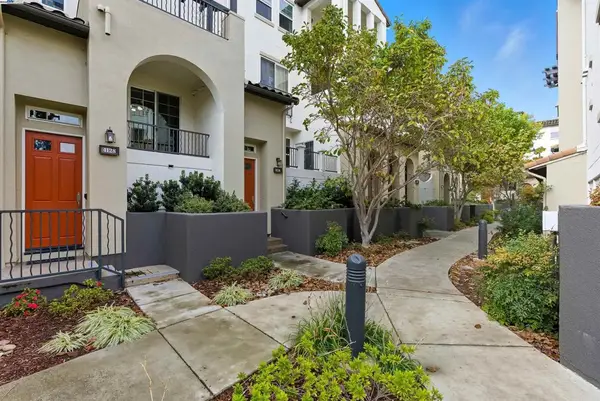 $785,000Active2 beds 2 baths1,420 sq. ft.
$785,000Active2 beds 2 baths1,420 sq. ft.4126 Clarinbridge Cir, Dublin, CA 94568
MLS# 41115275Listed by: REALTY ONE GROUP FUTURE - New
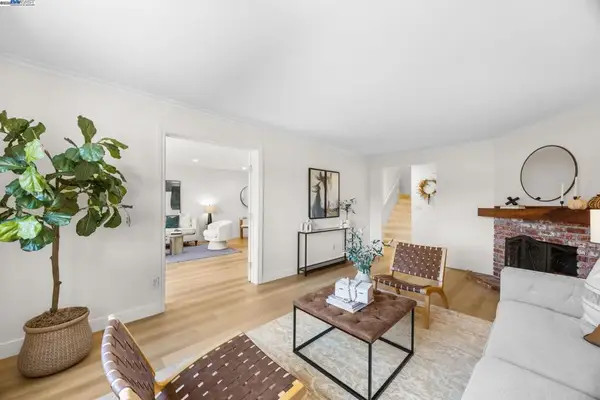 $1,000,000Active4 beds 3 baths1,780 sq. ft.
$1,000,000Active4 beds 3 baths1,780 sq. ft.8351 Mulberry Pl, Dublin, CA 94568
MLS# 41115221Listed by: COMPASS - New
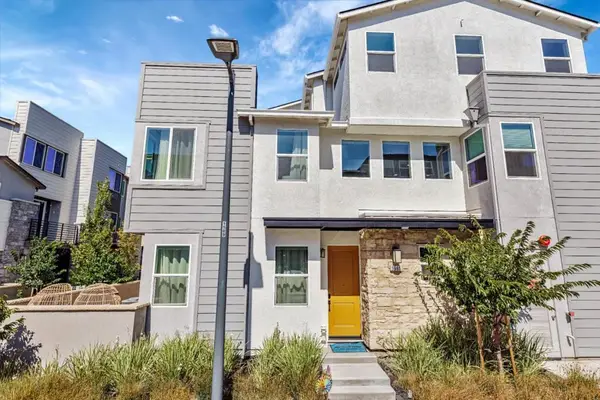 $1,300,000Active4 beds 4 baths2,398 sq. ft.
$1,300,000Active4 beds 4 baths2,398 sq. ft.5565 Holly Bay Avenue, Dublin, CA 94568
MLS# ML82025272Listed by: KW ADVISORS - New
 $1,300,000Active4 beds 4 baths2,398 sq. ft.
$1,300,000Active4 beds 4 baths2,398 sq. ft.5565 Holly Bay Avenue, Dublin, CA 94568
MLS# ML82025272Listed by: KW ADVISORS - New
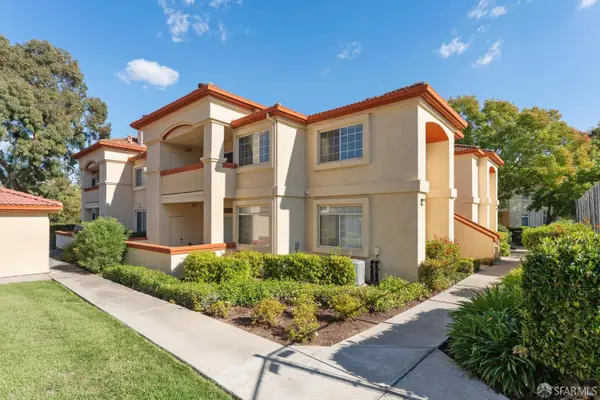 $745,000Active3 beds 2 baths1,215 sq. ft.
$745,000Active3 beds 2 baths1,215 sq. ft.7063 Dublin Meadows Street #H, Dublin, CA 94568
MLS# 425082060Listed by: VANGUARD PROPERTIES - Open Fri, 10am to 5pmNew
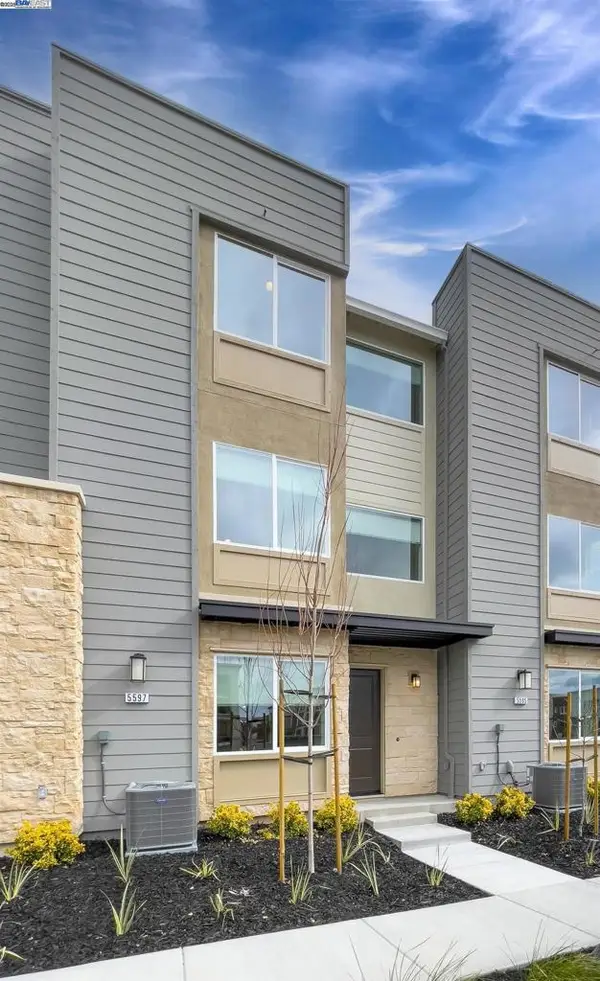 $1,273,889Active4 beds 4 baths2,430 sq. ft.
$1,273,889Active4 beds 4 baths2,430 sq. ft.6167 Raven Avenue #90, Dublin, CA 94568
MLS# 41115038Listed by: BROOKFIELD RESIDENTIAL
