1508 N Walsh Ave, Dublin, CA 94568
Local realty services provided by:Better Homes and Gardens Real Estate Royal & Associates
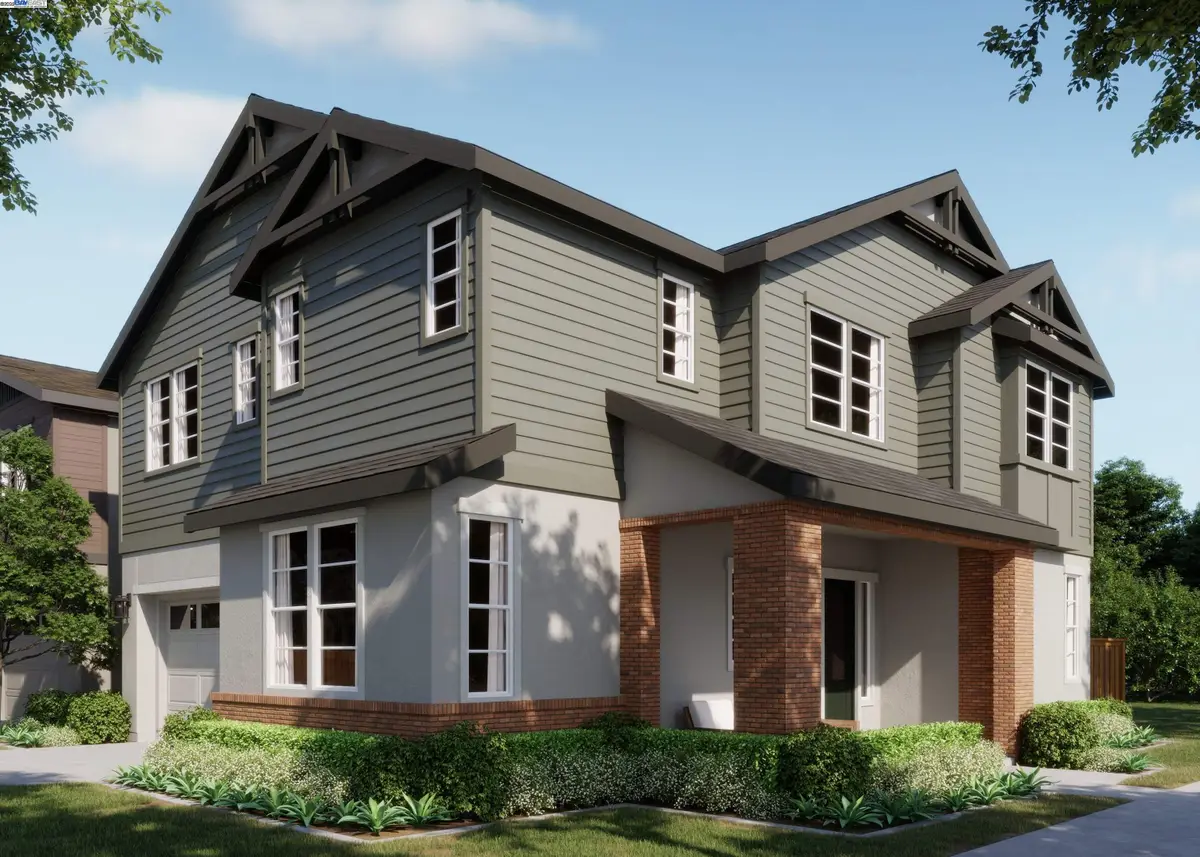
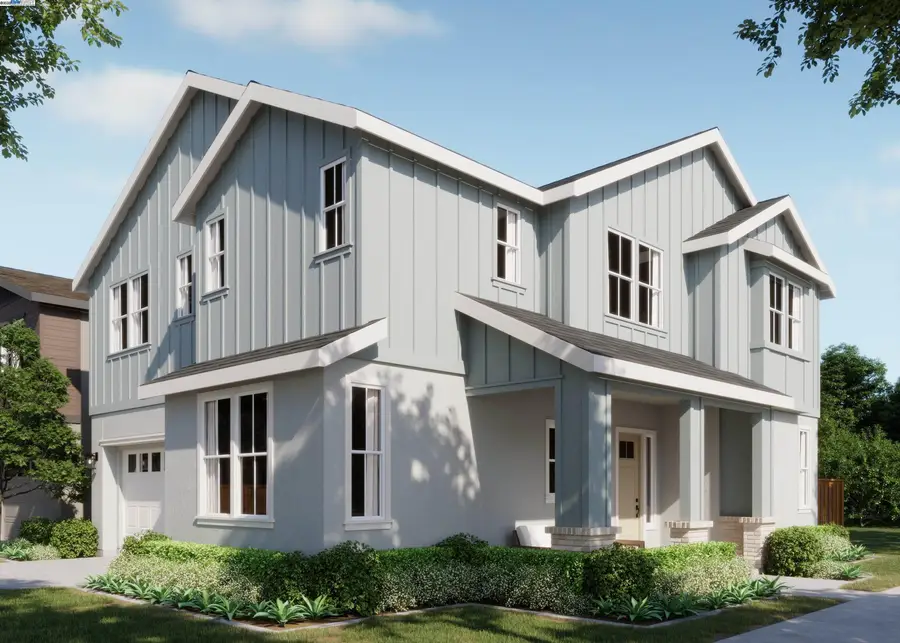
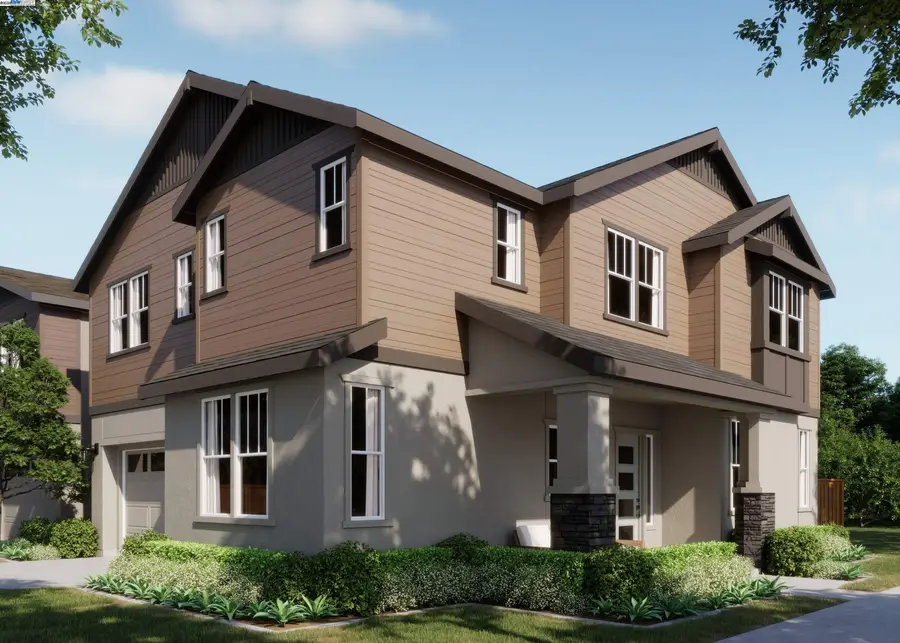
1508 N Walsh Ave,Dublin, CA 94568
$1,890,800
- 4 Beds
- 3 Baths
- 2,612 sq. ft.
- Single family
- Active
Listed by:sandy richert
Office:trumark construction
MLS#:41106638
Source:CA_BRIDGEMLS
Price summary
- Price:$1,890,800
- Price per sq. ft.:$723.89
- Monthly HOA dues:$369
About this home
Welcome to this beautifully designed brand-new home, ideally located near premier shopping, dining, and major freeways for ultimate convenience. This elegant Residence 2 floor plan offers the perfect blend of modern style and practical living, featuring an open-concept layout and a spacious loft—ideal for work, play, or relaxation. Buyers still have the exciting opportunity to personalize their home with designer-selected upgrades, including premium laminate flooring, contemporary countertops, cabinetry, and more—available for a limited time before the construction cut-off. Please check with the Community Sales Manager for details. This energy-efficient home also offers a solar system, available for purchase or lease, helping you save on utilities while promoting sustainable living. Don’t miss your chance to own a new construction home in one of the most desirable communities in the area!
Contact an agent
Home facts
- Year built:2025
- Listing Id #:41106638
- Added:14 day(s) ago
- Updated:August 15, 2025 at 02:32 PM
Rooms and interior
- Bedrooms:4
- Total bathrooms:3
- Full bathrooms:3
- Living area:2,612 sq. ft.
Heating and cooling
- Cooling:Central Air, Heat Pump, New Construction Option, Wall/Window Unit(s)
- Heating:Central, Electric, Forced Air, Zoned
Structure and exterior
- Roof:Shingle
- Year built:2025
- Building area:2,612 sq. ft.
- Lot area:0.89 Acres
Finances and disclosures
- Price:$1,890,800
- Price per sq. ft.:$723.89
New listings near 1508 N Walsh Ave
- Open Sat, 1:30 to 4pmNew
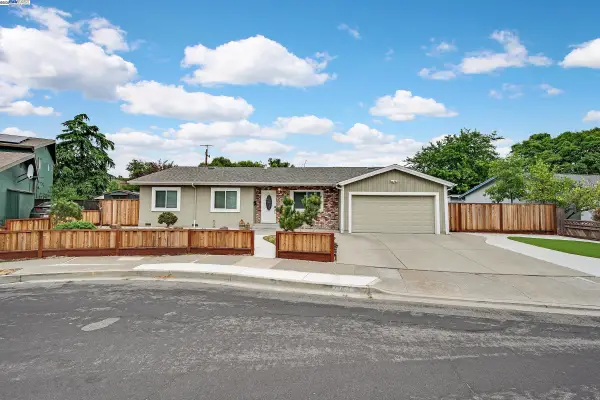 $1,199,000Active4 beds 2 baths1,321 sq. ft.
$1,199,000Active4 beds 2 baths1,321 sq. ft.7845 Ironwood Dr, DUBLIN, CA 94568
MLS# 41108228Listed by: INTERO REAL ESTATE SERVICES - New
 $3,349,000Active5 beds 6 baths4,663 sq. ft.
$3,349,000Active5 beds 6 baths4,663 sq. ft.2890 Sable Oaks Way, Dublin, CA 94568
MLS# 41108211Listed by: KELLER WILLIAMS TRI-VALLEY - New
 $1,799,888Active4 beds 3 baths2,191 sq. ft.
$1,799,888Active4 beds 3 baths2,191 sq. ft.4667 Myrtle Dr, Dublin, CA 94568
MLS# 41108197Listed by: KELLER WILLIAMS TRI-VALLEY - New
 $1,520,000Active5 beds 3 baths2,119 sq. ft.
$1,520,000Active5 beds 3 baths2,119 sq. ft.11862 Dublin Green Dr, Dublin, CA 94568
MLS# 41108092Listed by: EXCEL REALTY - New
 $1,849,000Active5 beds 4 baths3,049 sq. ft.
$1,849,000Active5 beds 4 baths3,049 sq. ft.6017 Basaltina Pl, Dublin, CA 94568
MLS# 41108053Listed by: KELLER WILLIAMS TRI-VALLEY - New
 $1,485,000Active4 beds 3 baths1,855 sq. ft.
$1,485,000Active4 beds 3 baths1,855 sq. ft.7765 Dublin Green Ct, Dublin, CA 94568
MLS# 41107966Listed by: COLDWELL BANKER REALTY - New
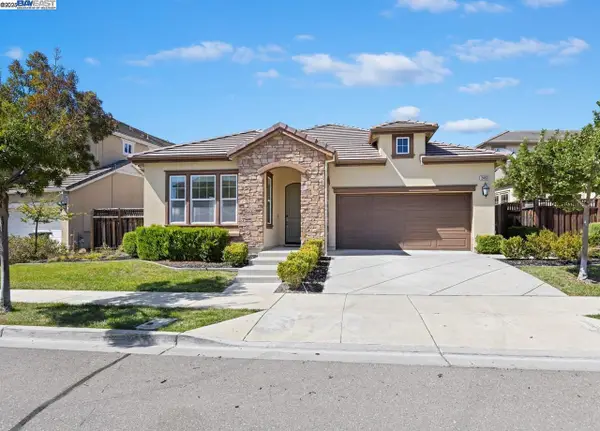 $1,799,000Active3 beds 2 baths2,003 sq. ft.
$1,799,000Active3 beds 2 baths2,003 sq. ft.2453 Forino Dr, Dublin, CA 94568
MLS# 41107810Listed by: COMPASS - New
 $1,099,900Active4 beds 4 baths1,954 sq. ft.
$1,099,900Active4 beds 4 baths1,954 sq. ft.4156 Forest Springs Rd, Dublin, CA 94568
MLS# 41107808Listed by: RE/MAX ACCORD - New
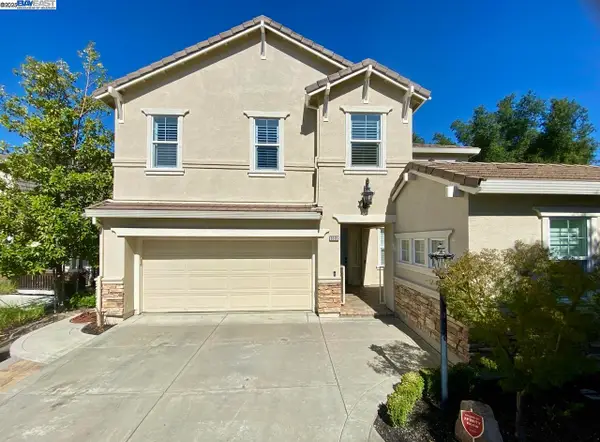 $2,385,000Active6 beds 6 baths3,801 sq. ft.
$2,385,000Active6 beds 6 baths3,801 sq. ft.3605 Oakhurst Ct, DUBLIN, CA 94568
MLS# 41107588Listed by: NEWSTAR REALTY & INV. - New
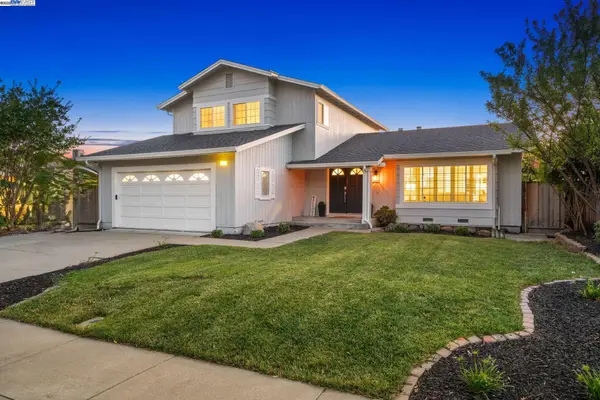 $1,688,000Active4 beds 3 baths2,036 sq. ft.
$1,688,000Active4 beds 3 baths2,036 sq. ft.7638 Coral Way, DUBLIN, CA 94568
MLS# 41107581Listed by: BHHS DRYSDALE PROPERTIES
