1725 SW Wren, Dublin, CA 94568
Local realty services provided by:Better Homes and Gardens Real Estate Reliance Partners
1725 SW Wren,Dublin, CA 94568
$3,119,800
- 5 Beds
- 6 Baths
- 4,664 sq. ft.
- Single family
- Pending
Listed by: sandy richert
Office: trumark construction
MLS#:41105022
Source:CAMAXMLS
Price summary
- Price:$3,119,800
- Price per sq. ft.:$668.91
- Monthly HOA dues:$345
About this home
Stunning New Construction Home in the sought after Francis Ranch master planned community! Welcome to this breathtaking brand new home, perfectly situated near all shopping and major freeways. The elegant Residence 2 layout combines style and functionality, including an attached Accessory Dwelling Unit(ADU) ideal for contemporary living and entertaining. Buyers have the exciting opportunity to customize this home with additional upgrades, including laminate flooring, stylish kitchen countertops, cabinetry, and enhanced electrical options—available for selection if you purchase before the construction cut-off, check with your Community Sales Manager for details. Enjoy the convenience of being a short stroll away from two neighborhood City parks and trails, as well as a short drive to any shopping you could need, BART, freeways and so much more! Seize this opportunity to make this exceptional property your dream home! Representative photos added *
Contact an agent
Home facts
- Year built:2025
- Listing ID #:41105022
- Added:152 day(s) ago
- Updated:December 16, 2025 at 08:24 AM
Rooms and interior
- Bedrooms:5
- Total bathrooms:6
- Full bathrooms:5
- Living area:4,664 sq. ft.
Heating and cooling
- Cooling:Central Air, Heat Pump, New Construction Option, Wall/Window Unit(s)
- Heating:Central, Electric, Forced Air, Zoned
Structure and exterior
- Roof:Composition Shingles
- Year built:2025
- Building area:4,664 sq. ft.
- Lot area:0.23 Acres
Utilities
- Water:Public, Water District
Finances and disclosures
- Price:$3,119,800
- Price per sq. ft.:$668.91
New listings near 1725 SW Wren
- New
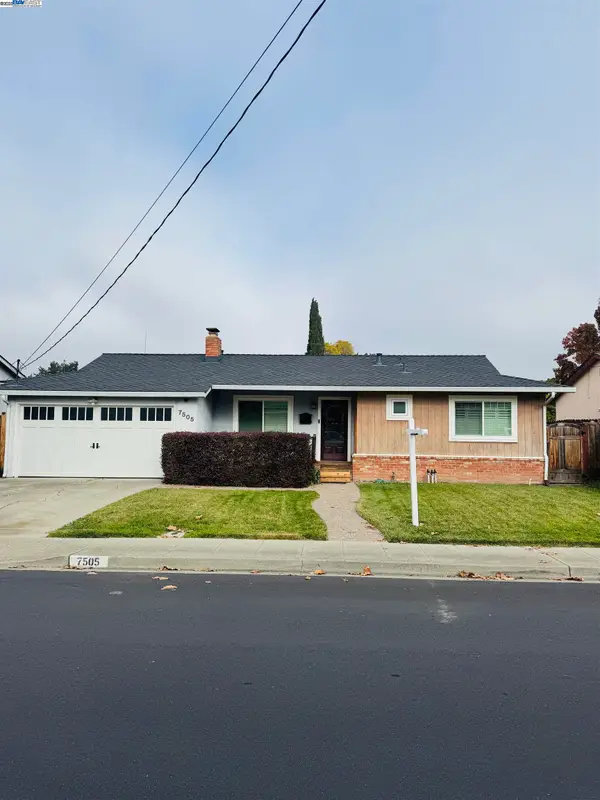 $899,000Active2 beds 2 baths1,053 sq. ft.
$899,000Active2 beds 2 baths1,053 sq. ft.7505 Frederiksen Ln, DUBLIN, CA 94568
MLS# 41119198Listed by: GOLDEN HILLS BRKRS/PB - New
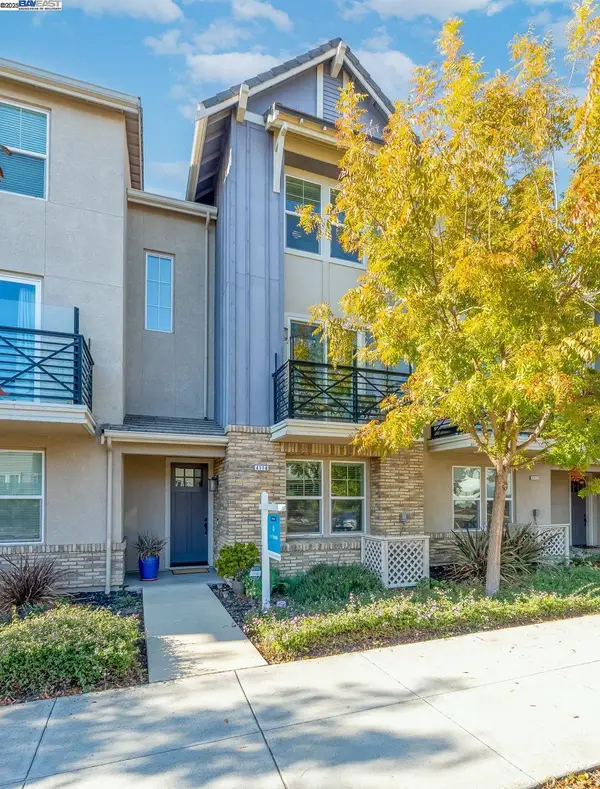 $1,099,000Active3 beds 4 baths1,883 sq. ft.
$1,099,000Active3 beds 4 baths1,883 sq. ft.4118 Panorama Dr, Dublin, CA 94568
MLS# 41119101Listed by: EVERHOME 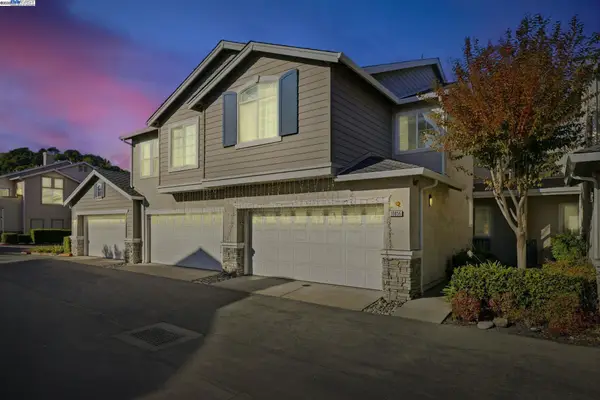 $899,999Active2 beds 3 baths1,387 sq. ft.
$899,999Active2 beds 3 baths1,387 sq. ft.10856 Glengarry Lane, Dublin, CA 94568
MLS# 41118671Listed by: COLDWELL BANKER REALTY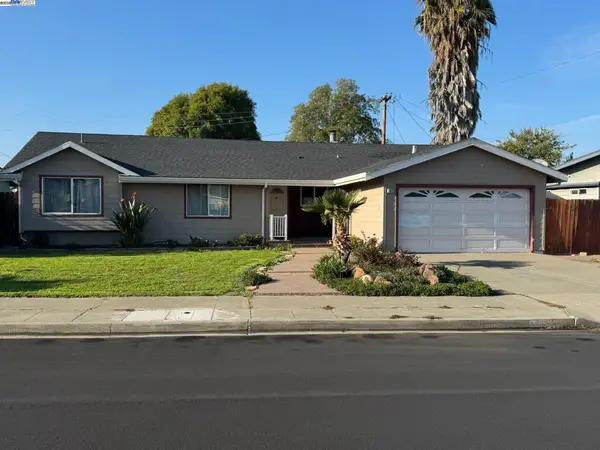 $1,049,000Active3 beds 2 baths1,424 sq. ft.
$1,049,000Active3 beds 2 baths1,424 sq. ft.7608 Canterbury Ln, Dublin, CA 94568
MLS# 41118659Listed by: BERKSHIRE HATHAWAY HOME SERVICES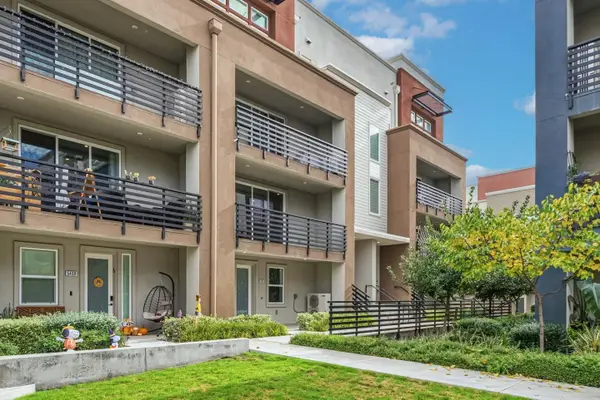 $1,098,888Active3 beds 3 baths1,809 sq. ft.
$1,098,888Active3 beds 3 baths1,809 sq. ft.5406 Saffron Way, Dublin, CA 94568
MLS# ML82028458Listed by: BQ REALTY $695,000Pending2 beds 3 baths1,298 sq. ft.
$695,000Pending2 beds 3 baths1,298 sq. ft.3275 Dublin Blvd #412, Dublin, CA 94568
MLS# 41118619Listed by: LPT REALTY, INC $998,888Active3 beds 3 baths1,574 sq. ft.
$998,888Active3 beds 3 baths1,574 sq. ft.5971 Cannon Rd, Dublin, CA 94568
MLS# 41118561Listed by: COMPASS $1,249,000Active3 beds 2 baths1,270 sq. ft.
$1,249,000Active3 beds 2 baths1,270 sq. ft.6988 Lancaster Road, Dublin, CA 94568
MLS# ML82028549Listed by: LPT REALTY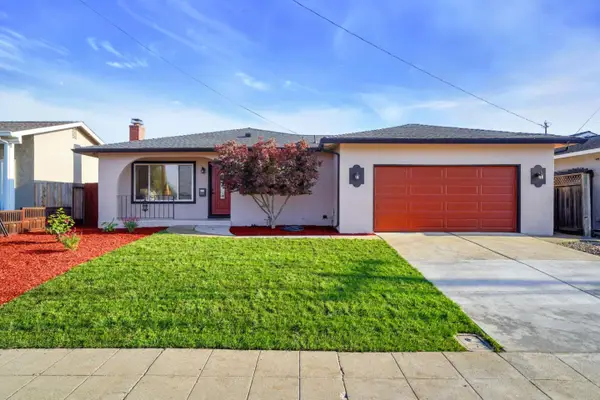 $1,249,000Active3 beds 2 baths1,270 sq. ft.
$1,249,000Active3 beds 2 baths1,270 sq. ft.6988 Lancaster Road, Dublin, CA 94568
MLS# ML82028549Listed by: LPT REALTY $500,000Pending1 beds 1 baths722 sq. ft.
$500,000Pending1 beds 1 baths722 sq. ft.7020 Stagecoach Road #A, Dublin, CA 94568
MLS# 41118439Listed by: REDFIN
