1999 Eleanor Loop, Dublin, CA 94568
Local realty services provided by:Better Homes and Gardens Real Estate Everything Real Estate
1999 Eleanor Loop,Dublin, CA 94568
$2,345,000
- 4 Beds
- 3 Baths
- 2,928 sq. ft.
- Single family
- Active
Listed by: veronica roberson
Office: taylor morrison services inc
MLS#:ML82028235
Source:CRMLS
Price summary
- Price:$2,345,000
- Price per sq. ft.:$800.89
- Monthly HOA dues:$115
About this home
What's Special: Corner Lot | Oversized Lot | Oversized Closet in Primary | Loft. New Construction - Ready Now! Built by Taylor Morrison, America's Most Trusted Homebuilder. Welcome to the Plan 3 at 1999 Eleanor Loop in Primrose at Francis Ranch! Step into a home designed for comfort and style! Just off the entry, a private bedroom with walk-in closet and full bath offers a cozy retreat, while a two-car garage adds extra storage. Continue to the heart of the home, where open-concept living shines a spacious great room flows into a modern kitchen with a sleek island and stainless-steel appliances, perfect for gathering and creating. Upstairs, enjoy a versatile loft, two bedrooms with a shared bath, and a convenient laundry room. The luxurious primary suite is your sanctuary, complete with a spa-inspired bath and generous walk-in closet. Set in Dublin, this vibrant community offers quick access to freeways and BART, nearby shopping, and endless Bay Area adventures. Explore scenic trails, two public parks, and open spaces that keep you close to nature all in a location rich with history and charm. Additional Highlights Include: Interior door at primary bed to bath. MLS#ML82028235
Contact an agent
Home facts
- Year built:2025
- Listing ID #:ML82028235
- Added:80 day(s) ago
- Updated:January 02, 2026 at 08:19 PM
Rooms and interior
- Bedrooms:4
- Total bathrooms:3
- Full bathrooms:3
- Living area:2,928 sq. ft.
Heating and cooling
- Cooling:Central Air
- Heating:Central Furnace
Structure and exterior
- Roof:Composition
- Year built:2025
- Building area:2,928 sq. ft.
- Lot area:0.19 Acres
Utilities
- Water:Public
- Sewer:Public Sewer
Finances and disclosures
- Price:$2,345,000
- Price per sq. ft.:$800.89
New listings near 1999 Eleanor Loop
- New
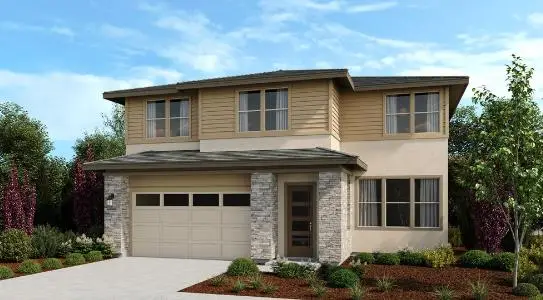 $2,124,000Active4 beds 3 baths2,605 sq. ft.
$2,124,000Active4 beds 3 baths2,605 sq. ft.1901 Michael Avenue, Dublin, CA 94568
MLS# ML82034850Listed by: TAYLOR MORRISON SERVICES INC - New
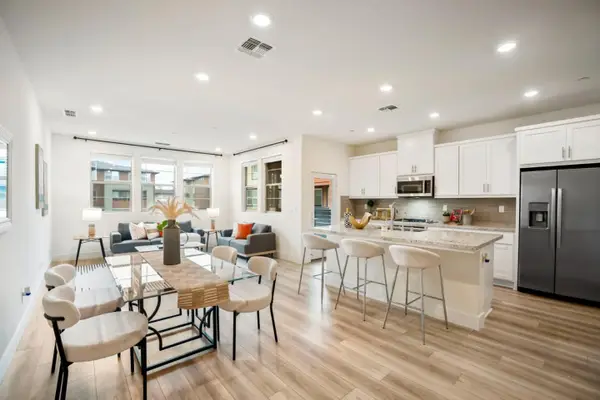 $1,086,000Active3 beds 3 baths1,899 sq. ft.
$1,086,000Active3 beds 3 baths1,899 sq. ft.5720 Greige Circle #G, Dublin, CA 94568
MLS# ML82028826Listed by: COMPASS - New
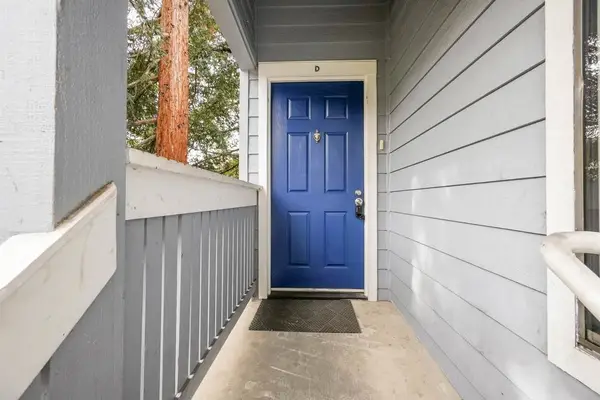 $669,999Active3 beds 2 baths1,070 sq. ft.
$669,999Active3 beds 2 baths1,070 sq. ft.7126 7126 Cross Creek Cir #D, Dublin, CA 94568
MLS# 41123830Listed by: INTERO REAL ESTATE SERVICES - New
 $669,999Active3 beds 2 baths1,070 sq. ft.
$669,999Active3 beds 2 baths1,070 sq. ft.7126 7126 Cross Creek Cir #D, Dublin, CA 94568
MLS# 41123830Listed by: INTERO REAL ESTATE SERVICES - New
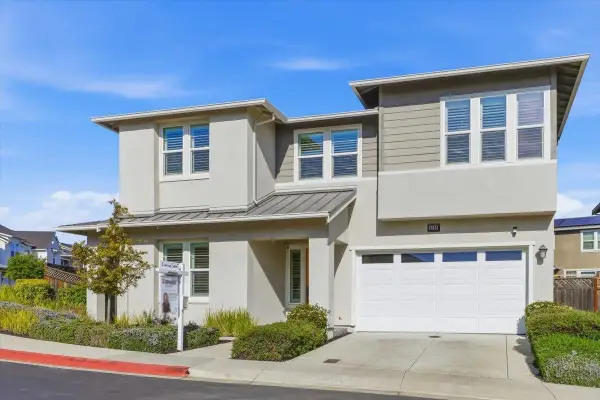 $2,490,000Active5 beds 4 baths3,463 sq. ft.
$2,490,000Active5 beds 4 baths3,463 sq. ft.4293 Oak Knoll Dr, Dublin, CA 94568
MLS# 41123445Listed by: RE/MAX ACCORD - New
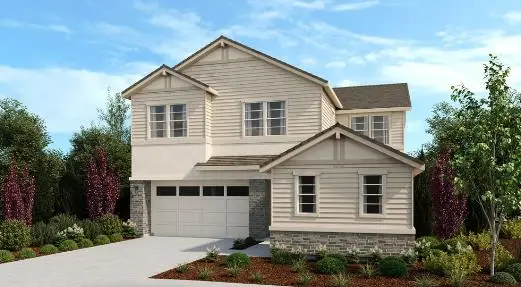 $2,400,000Active5 beds 4 baths3,500 sq. ft.
$2,400,000Active5 beds 4 baths3,500 sq. ft.4017 Quinn Road, Dublin, CA 94568
MLS# ML82034564Listed by: TAYLOR MORRISON SERVICES INC  $1,400,000Pending3 beds 4 baths2,541 sq. ft.
$1,400,000Pending3 beds 4 baths2,541 sq. ft.5792 Barley Rd, Dublin, CA 94568
MLS# 41123561Listed by: TOPSKY REALTY BAY AREA INC- New
 $1,098,000Active3 beds 3 baths1,976 sq. ft.
$1,098,000Active3 beds 3 baths1,976 sq. ft.3126 Aran Way, Dublin, CA 94568
MLS# 41123529Listed by: COLDWELL BANKER - New
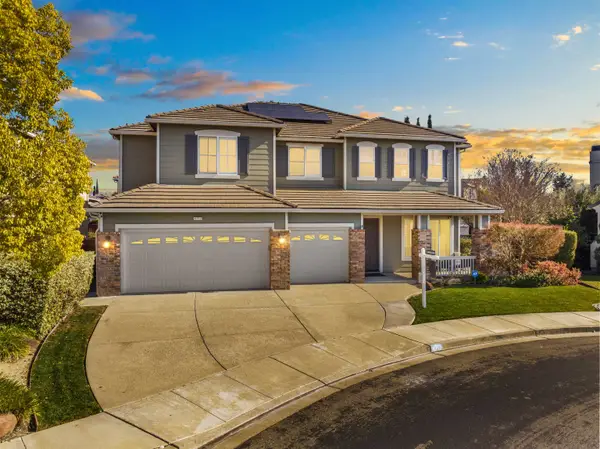 $2,388,888Active5 beds 4 baths3,790 sq. ft.
$2,388,888Active5 beds 4 baths3,790 sq. ft.4717 Chestnut Ct, Dublin, CA 94568
MLS# 41123454Listed by: COMPASS 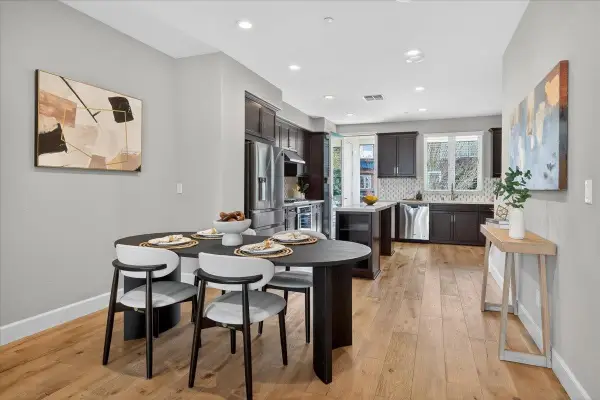 $1,049,000Pending3 beds 4 baths1,719 sq. ft.
$1,049,000Pending3 beds 4 baths1,719 sq. ft.5626 El Dorado Ln, Dublin, CA 94568
MLS# 41122085Listed by: REALTY ONE GROUP TODAY

