3231 Central Pkwy, Dublin, CA 94568
Local realty services provided by:Better Homes and Gardens Real Estate Reliance Partners
3231 Central Pkwy,Dublin, CA 94568
$1,280,000
- 4 Beds
- 4 Baths
- 2,568 sq. ft.
- Condominium
- Pending
Listed by: danny kang, milton d'souza
Office: coldwell banker realty
MLS#:41120934
Source:Bay East, CCAR, bridgeMLS
Price summary
- Price:$1,280,000
- Price per sq. ft.:$498.44
- Monthly HOA dues:$501
About this home
Welcome to this beautifully maintained west-facing townhouse-style condo, a FORMER MODEL HOME showcasing premium upgrades & designer finishes throughout. Imagine a home where comfort & versatility are woven into every corner. With living areas & three bedrooms all on a SINGLE LEVEL, this space offers the rare convenience that many desire. Picture a fourth bedroom/guest suite on the upper level that goes beyond the ordinary—a complete in-law unit, complete with its own living room/loft with a full bathroom. The loft that beckons with endless possibilities. Whether you envision it as a serene secondary living room, a cozy home theatre, an energizing exercise space, or a productive office, this multifunctional area is designed to adapt to your lifestyle. The entire house is sun-drenched with abundant natural light year-round, creating a warm and inviting atmosphere. Located within walking distance of all three top-rated schools — Kolb Elementary, Fallon Middle, & Emerald High School. Embrace the beauty of a resort-style community that offers a vibrant clubhouse and serene parks, all while providing seamless access to highways, BART, and ACE Train services to the South Bay. This extraordinary layout is a rare gem that you won’t often find.
Contact an agent
Home facts
- Year built:2014
- Listing ID #:41120934
- Added:101 day(s) ago
- Updated:February 15, 2026 at 08:16 AM
Rooms and interior
- Bedrooms:4
- Total bathrooms:4
- Full bathrooms:3
- Living area:2,568 sq. ft.
Heating and cooling
- Cooling:Ceiling Fan(s), Central Air
- Heating:Forced Air, Natural Gas, Zoned
Structure and exterior
- Roof:Tile
- Year built:2014
- Building area:2,568 sq. ft.
Utilities
- Water:Public
Finances and disclosures
- Price:$1,280,000
- Price per sq. ft.:$498.44
New listings near 3231 Central Pkwy
- New
 $1,698,888Active3 beds 4 baths2,688 sq. ft.
$1,698,888Active3 beds 4 baths2,688 sq. ft.5531 Metropolitan Way, Dublin, CA 94568
MLS# 41124090Listed by: GO TO YOUR NEW HOME - New
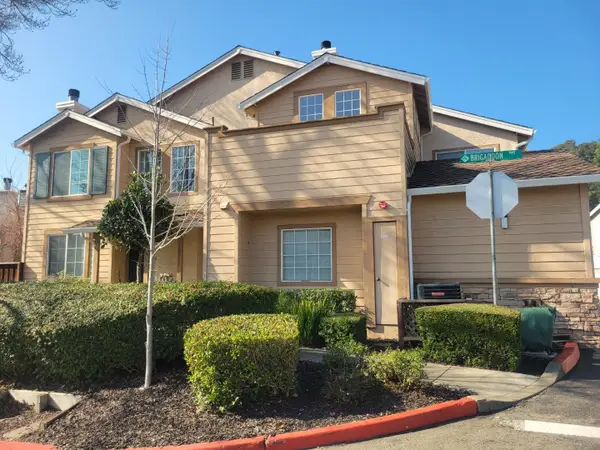 $699,000Active2 beds 2 baths1,103 sq. ft.
$699,000Active2 beds 2 baths1,103 sq. ft.10711 Wallace Lane, Dublin, CA 94568
MLS# ML82034983Listed by: SVR REAL ESTATE AND MANAGEMENT - New
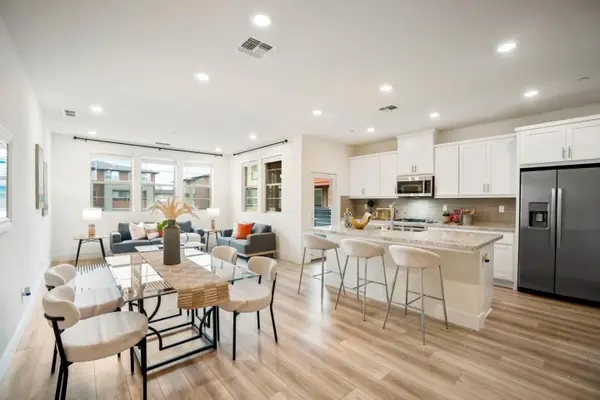 $1,086,000Active3 beds 3 baths1,899 sq. ft.
$1,086,000Active3 beds 3 baths1,899 sq. ft.5720 Greige Circle #G, Dublin, CA 94568
MLS# ML82028826Listed by: COMPASS - New
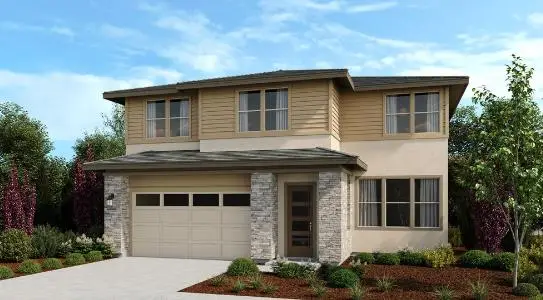 $2,124,000Active4 beds 3 baths2,605 sq. ft.
$2,124,000Active4 beds 3 baths2,605 sq. ft.1901 Michael Avenue, Dublin, CA 94568
MLS# ML82034850Listed by: TAYLOR MORRISON SERVICES INC - New
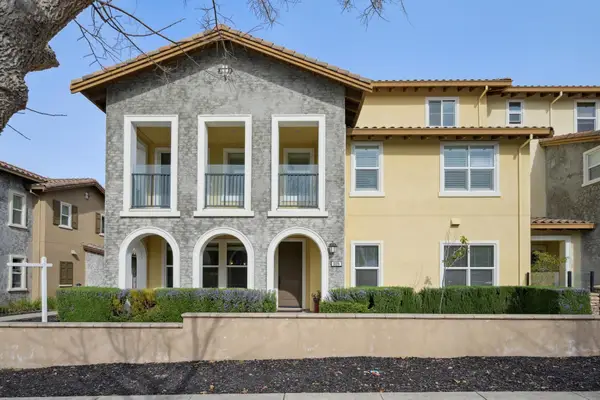 $1,099,000Active4 beds 3 baths2,025 sq. ft.
$1,099,000Active4 beds 3 baths2,025 sq. ft.3225 Central Parkway, Dublin, CA 94568
MLS# 41123842Listed by: MACROREAL UNITED - New
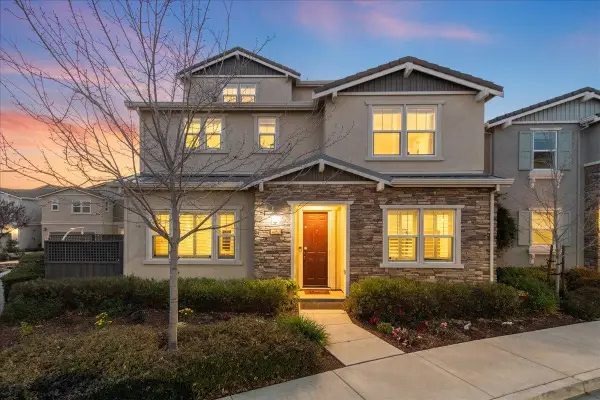 $1,979,800Active5 beds 4 baths2,939 sq. ft.
$1,979,800Active5 beds 4 baths2,939 sq. ft.4052 Knightstown St, Dublin, CA 94568
MLS# 41123327Listed by: VALLEYVENTURES REALTY INC - New
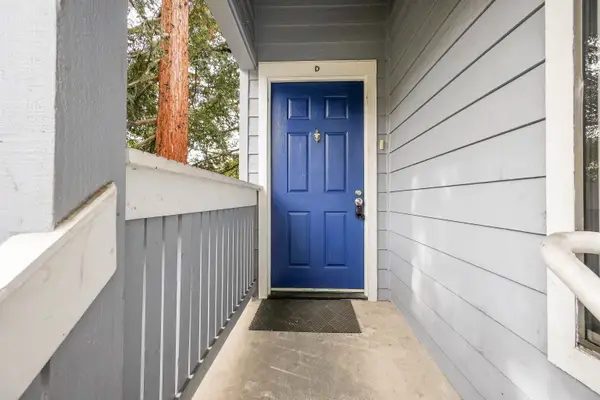 $669,999Active3 beds 2 baths1,070 sq. ft.
$669,999Active3 beds 2 baths1,070 sq. ft.7126 Cross Creek Cir #D, Dublin, CA 94568
MLS# 41123830Listed by: INTERO REAL ESTATE SERVICES - New
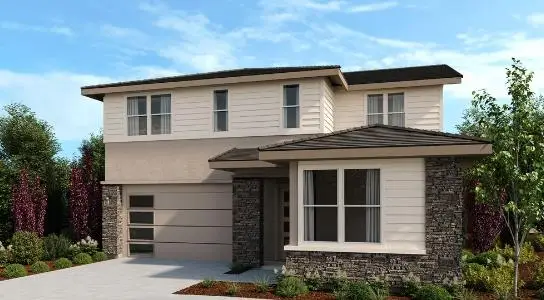 $2,500,950Active4 beds 4 baths3,611 sq. ft.
$2,500,950Active4 beds 4 baths3,611 sq. ft.3953 Quinn Road, Dublin, CA 94568
MLS# ML82034747Listed by: TAYLOR MORRISON SERVICES INC - New
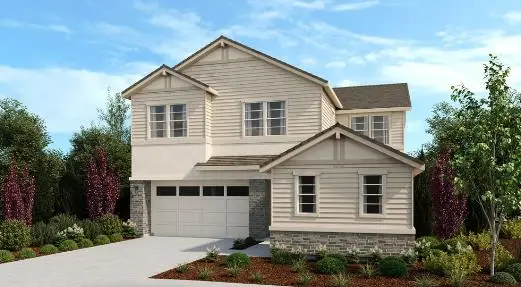 $2,400,000Active5 beds 4 baths3,500 sq. ft.
$2,400,000Active5 beds 4 baths3,500 sq. ft.4017 Quinn Road, Dublin, CA 94568
MLS# ML82034564Listed by: TAYLOR MORRISON SERVICES INC - New
 $2,490,000Active5 beds 4 baths3,463 sq. ft.
$2,490,000Active5 beds 4 baths3,463 sq. ft.4293 Oak Knoll Dr, Dublin, CA 94568
MLS# 41123445Listed by: RE/MAX ACCORD

