3885 Highpointe Ct, Dublin, CA 94568
Local realty services provided by:Better Homes and Gardens Real Estate Royal & Associates
Listed by: gagan singh925-212-3478
Office: redfin
MLS#:41117705
Source:CAMAXMLS
Price summary
- Price:$2,375,000
- Price per sq. ft.:$786.94
- Monthly HOA dues:$147
About this home
Stunning former model home with panoramic hill views from both levels and nearly $300K in upgrades on a premium view lot. Interior features include hardwood and stone tile floors, French maple cabinetry, beamed ceilings, built-ins, stone accents, wooden shutters, and surround-sound prewire. The gourmet kitchen offers ceiling-height cabinets, a large island, Thermador stainless steel appliances, a 48" range, and pot filler. The great room opens to the outdoor living area through an expandable glass wall for seamless indoor-outdoor flow. A first-floor bedroom with a full bath provides flexibility for guests or multigenerational living. The professionally finished backyard includes a covered tile patio, faux beams with pendant lighting, built-in KitchenAid BBQ with seating, and a gas fire pit, all overlooking rolling hills. Located near highly rated schools: John Green Elementary, Fallon Middle, and Emerald High. This home combines luxury finishes, modern design, and exceptional views throughout.
Contact an agent
Home facts
- Year built:2015
- Listing ID #:41117705
- Added:48 day(s) ago
- Updated:January 09, 2026 at 12:26 PM
Rooms and interior
- Bedrooms:4
- Total bathrooms:4
- Full bathrooms:4
- Living area:3,018 sq. ft.
Heating and cooling
- Cooling:Ceiling Fan(s), Central Air
- Heating:Zoned
Structure and exterior
- Roof:Tile
- Year built:2015
- Building area:3,018 sq. ft.
- Lot area:0.1 Acres
Utilities
- Water:Public
Finances and disclosures
- Price:$2,375,000
- Price per sq. ft.:$786.94
New listings near 3885 Highpointe Ct
- New
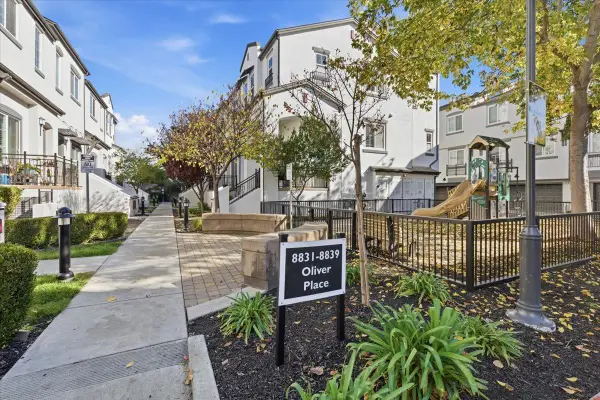 $899,000Active4 beds 3 baths1,701 sq. ft.
$899,000Active4 beds 3 baths1,701 sq. ft.8831 Oliver Place, Dublin, CA 94568
MLS# ML82030500Listed by: ALLIANCE BAY REALTY - Open Fri, 4 to 6:30pmNew
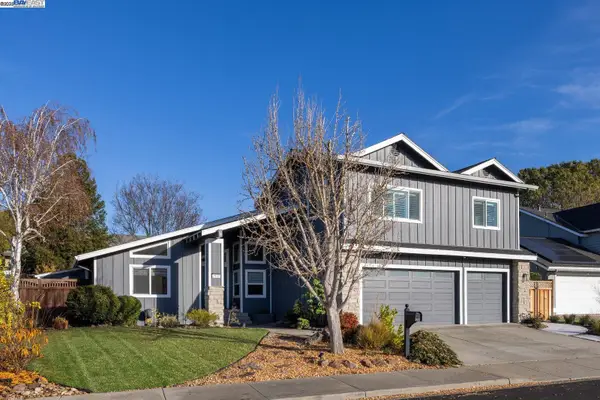 $1,650,000Active5 beds 3 baths2,239 sq. ft.
$1,650,000Active5 beds 3 baths2,239 sq. ft.7937 Shannon Court, DUBLIN, CA 94568
MLS# 41120280Listed by: COMPASS - New
 $1,650,000Active5 beds 3 baths2,239 sq. ft.
$1,650,000Active5 beds 3 baths2,239 sq. ft.7937 Shannon Court, Dublin, CA 94568
MLS# 41120280Listed by: COMPASS - New
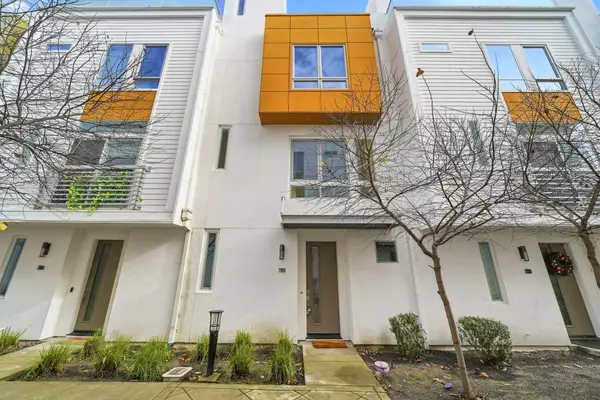 $999,999Active2 beds 3 baths1,521 sq. ft.
$999,999Active2 beds 3 baths1,521 sq. ft.7906 Regional Cmn, Dublin, CA 94568
MLS# 41120222Listed by: COLDWELL BANKER REALTY - New
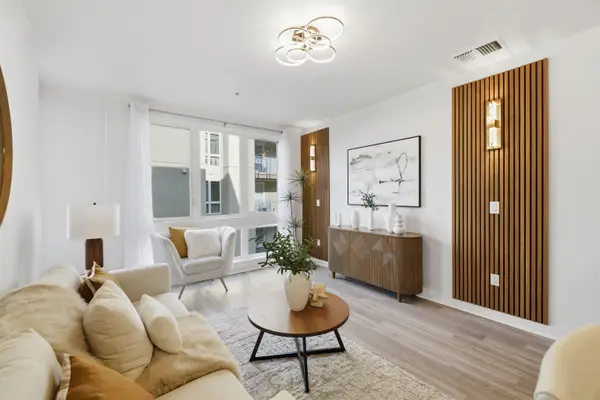 $825,000Active3 beds 2 baths1,234 sq. ft.
$825,000Active3 beds 2 baths1,234 sq. ft.5501 De Marcus Blvd #564, Dublin, CA 94568
MLS# 41120092Listed by: TOPSKY REALTY BAY AREA INC - New
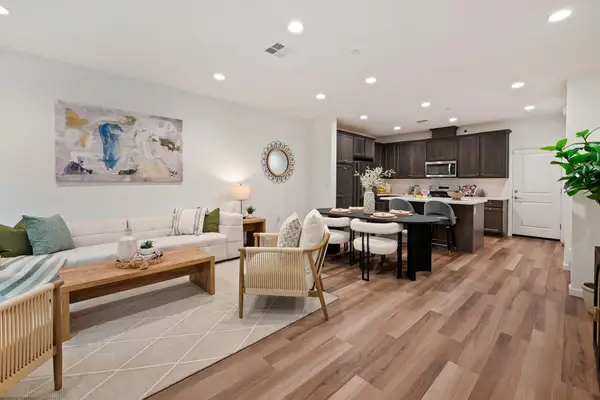 $1,299,000Active4 beds 4 baths2,430 sq. ft.
$1,299,000Active4 beds 4 baths2,430 sq. ft.5519 Holly Bay Ave, Dublin, CA 94568
MLS# 41119645Listed by: REALTY ONE GROUP TODAY - New
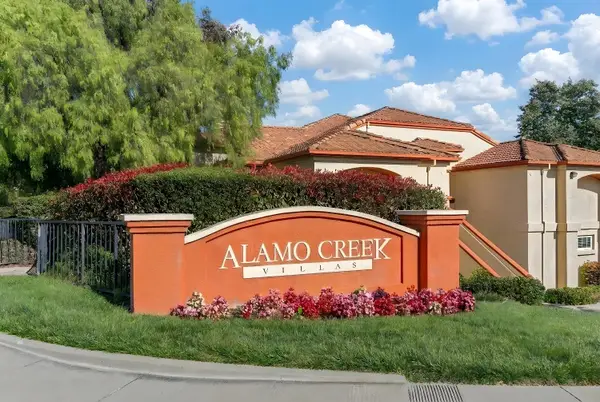 $644,000Active2 beds 2 baths1,080 sq. ft.
$644,000Active2 beds 2 baths1,080 sq. ft.6986 Stagecoach Road #B, Dublin, CA 94568
MLS# 225153629Listed by: BERKSHIRE HATHAWAY HOMESERVICES-DRYSDALE PROPERTIES - New
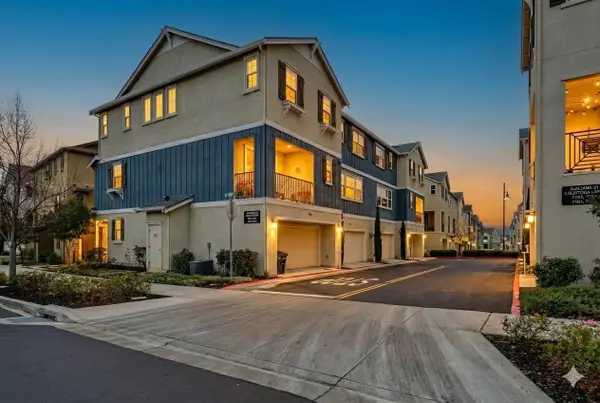 $1,099,000Active3 beds 4 baths1,962 sq. ft.
$1,099,000Active3 beds 4 baths1,962 sq. ft.4022 Windsor Way, Dublin, CA 94568
MLS# 41119762Listed by: REDFIN - New
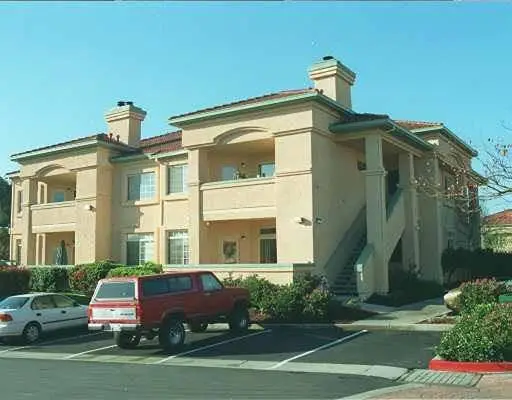 $680,000Active2 beds 2 baths1,007 sq. ft.
$680,000Active2 beds 2 baths1,007 sq. ft.6971 Dublin Meadows Street #F, Dublin, CA 94568
MLS# ML82030023Listed by: CRESTLINE REALTY 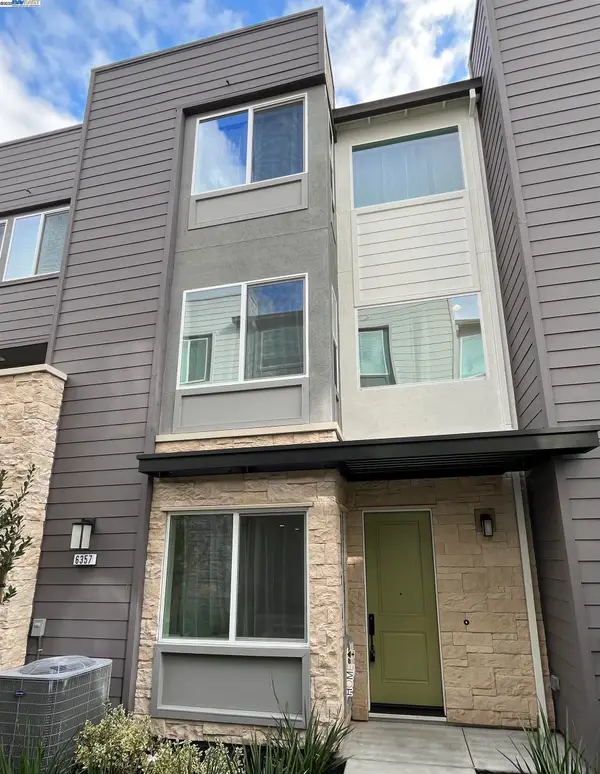 $1,212,888Active4 beds 4 baths2,425 sq. ft.
$1,212,888Active4 beds 4 baths2,425 sq. ft.6357 Dandelion Street, Dublin, CA 94568
MLS# 41119540Listed by: REAL ESTATE SOURCE, INC.
