3956 Jordan Ranch Dr, Dublin, CA 94568
Local realty services provided by:Better Homes and Gardens Real Estate Everything Real Estate
Listed by: flavio amaral
Office: re/max accord
MLS#:41116212
Source:CRMLS
Price summary
- Price:$1,988,000
- Price per sq. ft.:$809.12
- Monthly HOA dues:$118
About this home
Nestled in the heart of Dublin, this former model home offers the perfect blend of luxurious living and prime location. This gorgeous home has more than $200K in upgrades. Gourmet kitchen comes complete with a four-burner gas cooking range, built-in Bosch refrigerator, center island, stainless appliances, granite counters with full back splash, cabinets with chocolate etching, pendant lights, recessed lights, wood floors, food closet. Tastefully designed family room with a fireplace and built-in bookshelves that create an atmosphere of contemporary sophistication and warmth. Built in 2012 as a model home with over $200k in upgrades. This 2-story home has an elegant living area of 2,457 on a view lot of 4,675. 5 beds, 3 baths, 1 bed/bath on first level. Home boasts architectural elements such as wainscoting walls, crown molding, and luxury wood floors. The primary en-suite bathroom is a luxurious sanctuary offering separate vanities, his & her closets, soaking tub and a stall shower. Added upgrades include solar, tankless water heater, water softener, EV adapter, laundry room with sink, washer/dryer included. Walking distance to top rated schools, Fallon sports park, Jordan ranch park. Minutes away from shopping centers, SFo outlets restaurants, Bart, Library. EZ access to 580/680
Contact an agent
Home facts
- Year built:2012
- Listing ID #:41116212
- Added:124 day(s) ago
- Updated:December 07, 2025 at 02:40 AM
Rooms and interior
- Bedrooms:5
- Total bathrooms:3
- Full bathrooms:3
- Living area:2,457 sq. ft.
Heating and cooling
- Cooling:Central Air
- Heating:Forced Air, Natural Gas
Structure and exterior
- Roof:Tile
- Year built:2012
- Building area:2,457 sq. ft.
- Lot area:0.11 Acres
Utilities
- Sewer:Public Sewer
Finances and disclosures
- Price:$1,988,000
- Price per sq. ft.:$809.12
New listings near 3956 Jordan Ranch Dr
- Open Sat, 1 to 4pmNew
 $1,099,000Active3 beds 4 baths1,962 sq. ft.
$1,099,000Active3 beds 4 baths1,962 sq. ft.4022 Windsor Way, Dublin, CA 94568
MLS# 41119762Listed by: REDFIN - New
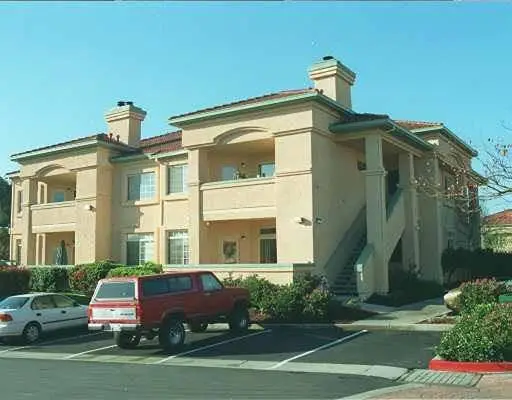 $680,000Active2 beds 2 baths1,007 sq. ft.
$680,000Active2 beds 2 baths1,007 sq. ft.6971 Dublin Meadows Street #F, Dublin, CA 94568
MLS# ML82030023Listed by: CRESTLINE REALTY - New
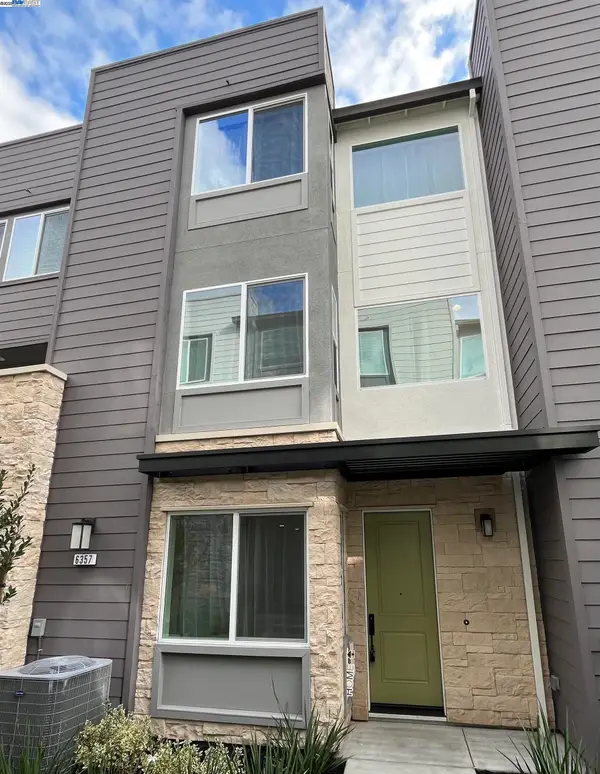 $1,212,888Active4 beds 4 baths2,425 sq. ft.
$1,212,888Active4 beds 4 baths2,425 sq. ft.6357 Dandelion Street, DUBLIN, CA 94568
MLS# 41119540Listed by: REAL ESTATE SOURCE, INC. 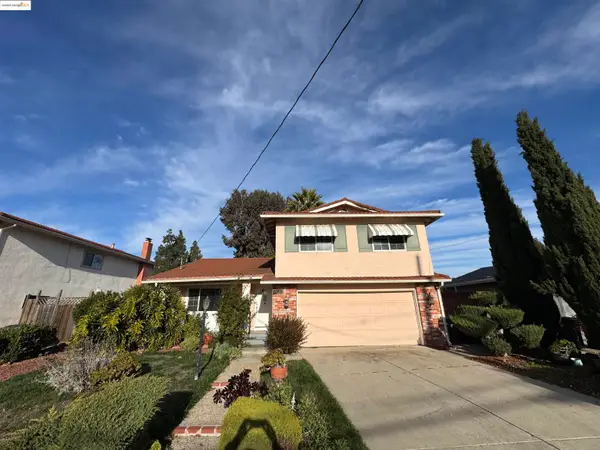 $899,000Pending4 beds 3 baths1,830 sq. ft.
$899,000Pending4 beds 3 baths1,830 sq. ft.7081 Ann Arbor Way, Dublin, CA 94568
MLS# 41119304Listed by: MAIN SOURCE REAL ESTATE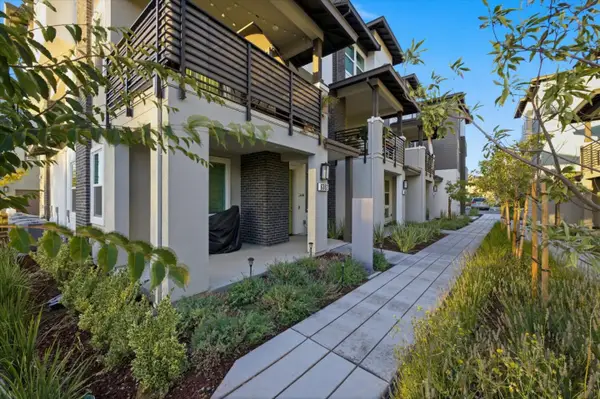 $1,360,000Active4 beds 4 baths2,456 sq. ft.
$1,360,000Active4 beds 4 baths2,456 sq. ft.6382 Dove Avenue, Dublin, CA 94568
MLS# ML82029558Listed by: SINGLE TREE REALTY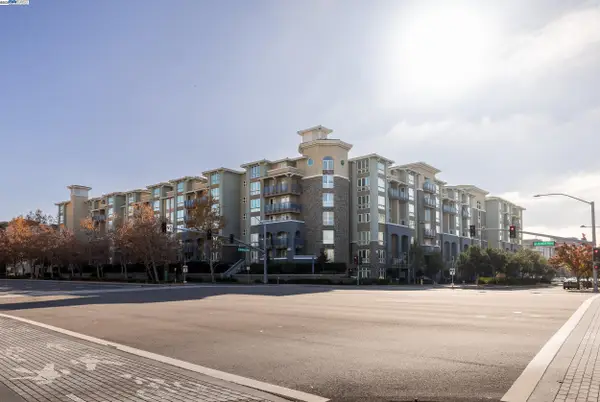 $875,000Active3 beds 2 baths1,384 sq. ft.
$875,000Active3 beds 2 baths1,384 sq. ft.5501 De Marcus Blvd #206, Dublin, CA 94568
MLS# 41119300Listed by: INTERO REAL ESTATE SERVICES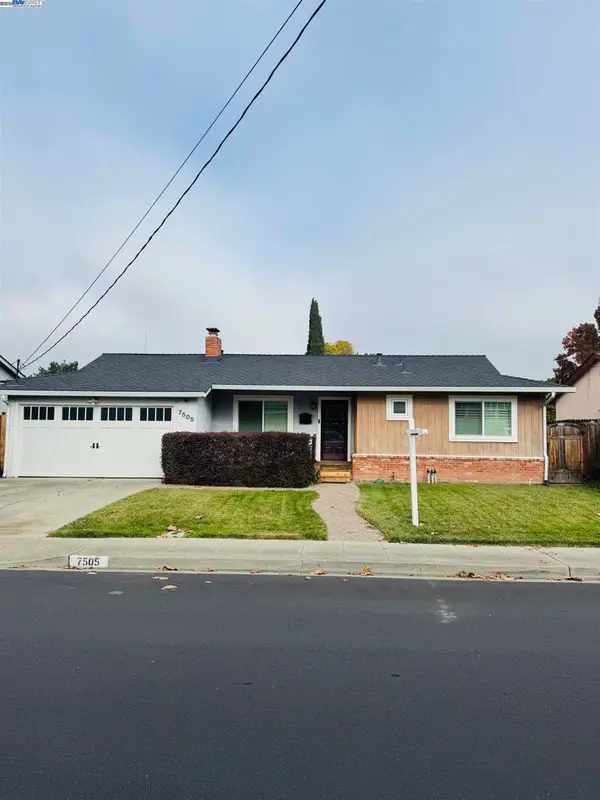 $899,000Pending2 beds 2 baths1,053 sq. ft.
$899,000Pending2 beds 2 baths1,053 sq. ft.7505 Frederiksen Ln, Dublin, CA 94568
MLS# 41119198Listed by: GOLDEN HILLS BRKRS/PB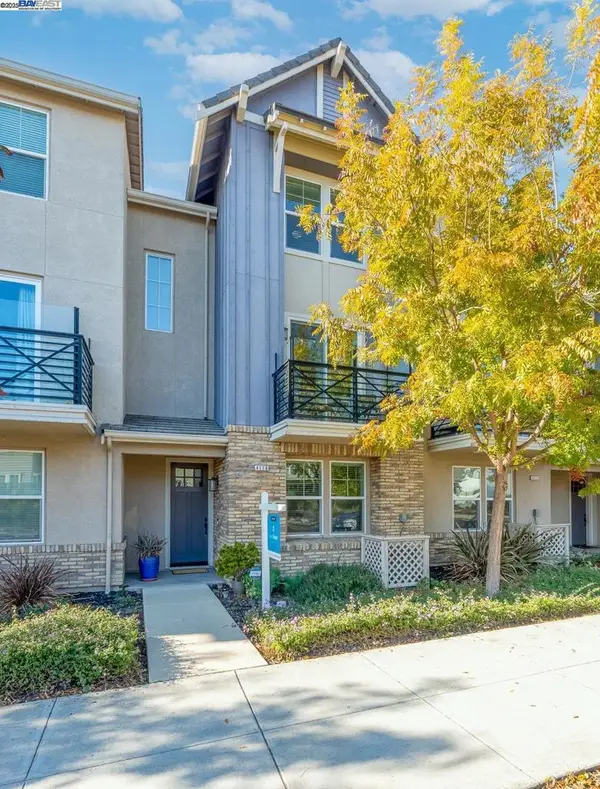 $1,099,000Pending3 beds 4 baths1,883 sq. ft.
$1,099,000Pending3 beds 4 baths1,883 sq. ft.4118 Panorama Dr, Dublin, CA 94568
MLS# 41119101Listed by: EVERHOME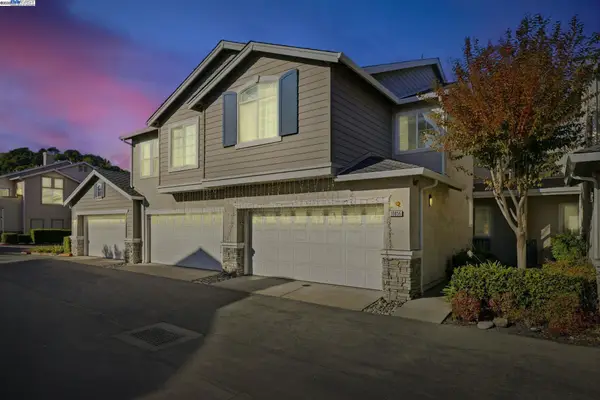 $899,999Active2 beds 3 baths1,387 sq. ft.
$899,999Active2 beds 3 baths1,387 sq. ft.10856 Glengarry Lane, Dublin, CA 94568
MLS# 41118671Listed by: COLDWELL BANKER REALTY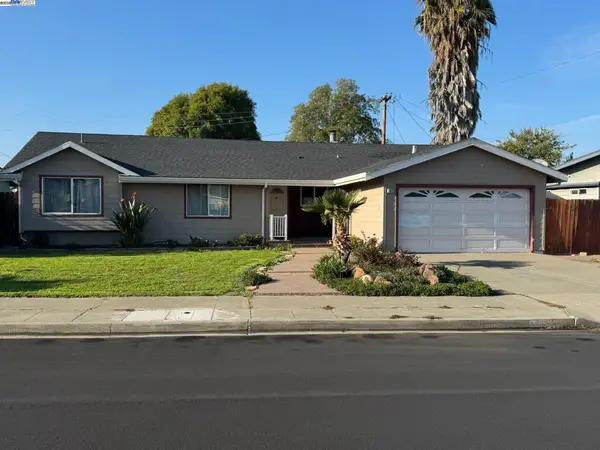 $1,049,000Pending3 beds 2 baths1,424 sq. ft.
$1,049,000Pending3 beds 2 baths1,424 sq. ft.7608 Canterbury Ln, Dublin, CA 94568
MLS# 41118659Listed by: BERKSHIRE HATHAWAY HOME SERVICES
