4107 Wallis Ranch Dr, Dublin, CA 94568
Local realty services provided by:Better Homes and Gardens Real Estate Royal & Associates
4107 Wallis Ranch Dr,Dublin, CA 94568
$1,399,000
- 4 Beds
- 4 Baths
- 2,052 sq. ft.
- Townhouse
- Active
Listed by: steve kehrig, stephanie talyat
Office: coldwell banker
MLS#:41111364
Source:CAMAXMLS
Price summary
- Price:$1,399,000
- Price per sq. ft.:$681.77
- Monthly HOA dues:$422
About this home
Experience luxury living in the prestigious gated community of Wallis Ranch with this beautifully upgraded two story end unit that offers privacy, natural light, and breathtaking views. Featuring four bedrooms and three and a half bathrooms across 2,052 square feet, the home includes a full bed and bath downstairs with a custom murphy bed, a built-in office desk, custom-made California closets, and a custom pantry under the stairs. The redesigned kitchen boasts custom cabinetry, high-end appliances, and a seamless connection to the outdoors through a stunning Lacantina bi-fold door that opens the entire wall to the private yard. Modern conveniences abound with a fully owned solar system, EV charger, water softener, water filter, smart home technology for thermostats, lights, shades, and garage door, as well as an ADT alarm system ready for activation. Every detail has been carefully considered to maximize comfort, style, and functionality. Residents of Wallis Ranch enjoy resort-style amenities including a clubhouse, pool, spa, gym, parks, walking trails, and a community garden, all while being close to top-rated schools, shopping, dining, and commuter routes. This move-in-ready home is the perfect blend of elegance, innovation, and convenience.
Contact an agent
Home facts
- Year built:2018
- Listing ID #:41111364
- Added:64 day(s) ago
- Updated:November 15, 2025 at 05:21 PM
Rooms and interior
- Bedrooms:4
- Total bathrooms:4
- Full bathrooms:3
- Living area:2,052 sq. ft.
Heating and cooling
- Cooling:Central Air
- Heating:Zoned
Structure and exterior
- Roof:Composition Shingles
- Year built:2018
- Building area:2,052 sq. ft.
Utilities
- Water:Public
Finances and disclosures
- Price:$1,399,000
- Price per sq. ft.:$681.77
New listings near 4107 Wallis Ranch Dr
- New
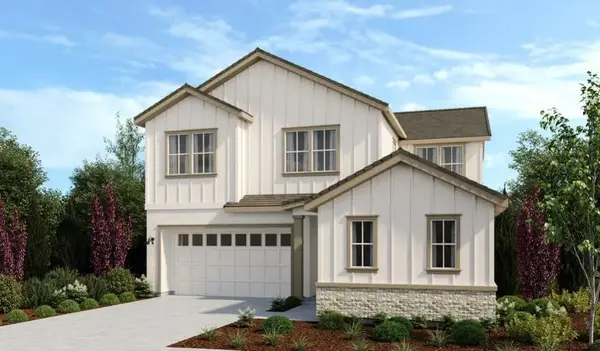 $2,550,000Active5 beds 4 baths3,500 sq. ft.
$2,550,000Active5 beds 4 baths3,500 sq. ft.3996 Quinn Road, Dublin, CA 94568
MLS# ML82027661Listed by: TAYLOR MORRISON SERVICES INC - New
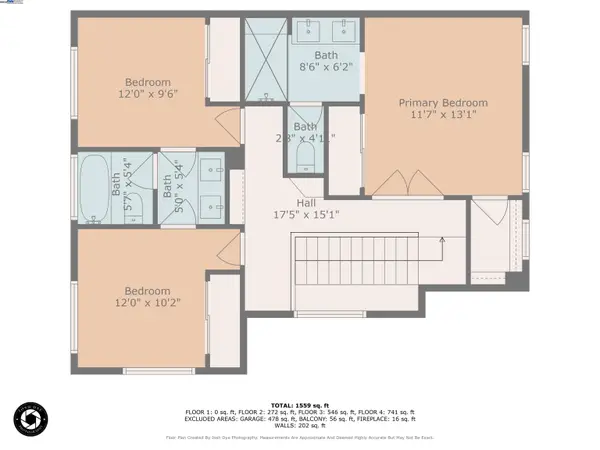 $1,099,000Active3 beds 3 baths1,610 sq. ft.
$1,099,000Active3 beds 3 baths1,610 sq. ft.4630 Central Pkwy, Dublin, CA 94568
MLS# 41117434Listed by: CENTURY 21 EPIC - New
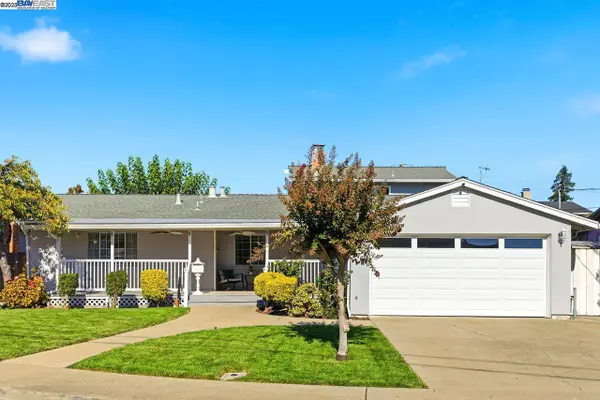 $1,499,000Active5 beds 3 baths2,169 sq. ft.
$1,499,000Active5 beds 3 baths2,169 sq. ft.7767 Burnham Way, Dublin, CA 94568
MLS# 41117386Listed by: COLDWELL BANKER REALTY - Open Sat, 1 to 4pmNew
 $1,299,000Active4 beds 2 baths1,708 sq. ft.
$1,299,000Active4 beds 2 baths1,708 sq. ft.7347 Ione Ct, DUBLIN, CA 94568
MLS# 41117364Listed by: KELLER WILLIAMS TRI-VALLEY - New
 $1,100,000Active3 beds 2 baths1,116 sq. ft.
$1,100,000Active3 beds 2 baths1,116 sq. ft.7533 Honey Court, Dublin, CA 94566
MLS# 41117326Listed by: EXP REALTY OF CALIFORNIA, INC - Open Sun, 2 to 4pmNew
 $1,100,000Active3 beds 2 baths1,116 sq. ft.
$1,100,000Active3 beds 2 baths1,116 sq. ft.7533 Honey Court, Dublin, CA 94566
MLS# 41117326Listed by: EXP REALTY OF CALIFORNIA, INC - Open Sat, 11:30am to 4:30pmNew
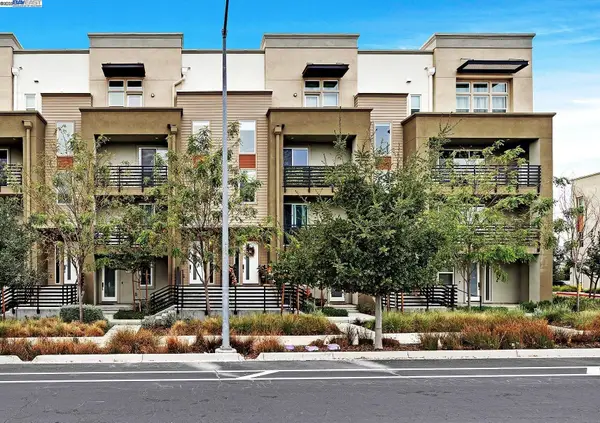 $1,099,000Active4 beds 3 baths2,104 sq. ft.
$1,099,000Active4 beds 3 baths2,104 sq. ft.5422 Arnold Rd, DUBLIN, CA 94568
MLS# 41117303Listed by: COMPASS - New
 $1,780,214Active4 beds 3 baths2,612 sq. ft.
$1,780,214Active4 beds 3 baths2,612 sq. ft.1546 W Walsh Ave, Dublin, CA 94568
MLS# 41117281Listed by: TRUMARK CONSTRUCTION - New
 $1,770,663Active4 beds 3 baths2,612 sq. ft.
$1,770,663Active4 beds 3 baths2,612 sq. ft.1580 W Walsh Ave, Dublin, CA 94568
MLS# 41117253Listed by: TRUMARK CONSTRUCTION - New
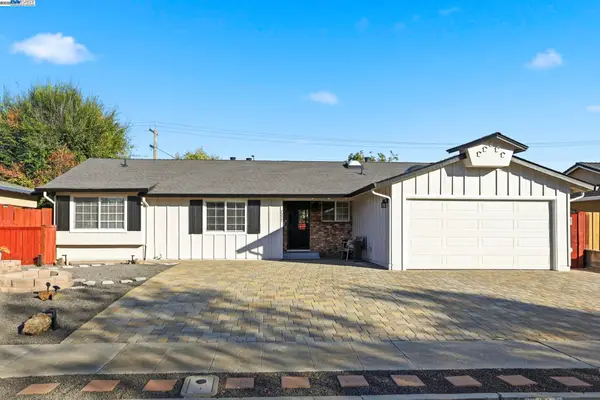 $1,249,000Active3 beds 2 baths1,424 sq. ft.
$1,249,000Active3 beds 2 baths1,424 sq. ft.7277 Sheffield Lane, Dublin, CA 94568
MLS# 41117188Listed by: INTERO REAL ESTATE SERVICES
