4153 Clarinbridge Cir, Dublin, CA 94568
Local realty services provided by:Better Homes and Gardens Real Estate Royal & Associates
4153 Clarinbridge Cir,Dublin, CA 94568
$629,000
- 1 Beds
- 2 Baths
- 1,243 sq. ft.
- Condominium
- Active
Listed by: santino muscardin
Office: the agency
MLS#:41113777
Source:CA_BRIDGEMLS
Price summary
- Price:$629,000
- Price per sq. ft.:$506.03
- Monthly HOA dues:$369
About this home
Welcome to your new one bedroom with bonus loft area at The Terraces at Dublin Ranch Villages! This beautifully maintained condo offers the perfect blend of comfort, style, and convenience in one of Dublin’s most desirable communities. Step inside to find an inviting open floor plan filled with natural light, featuring a spacious living area, dining space, and a modern kitchen with quarts countertops, stainless steel appliances, and ample cabinet storage. The primary suite includes a walk-in closet and a luxurious ensuite bathroom with dual sinks, a soaking tub, and separate shower. Additional highlights include a private balcony, in-unit laundry, and an attached garage. Located in a secure, resort-style community, you’ll enjoy exclusive amenities such as a pool, spa, clubhouse, and fitness center. Perfectly situated near top-rated schools, Fallon Sports Park, shops, dining, and easy access to BART and freeways for commuters. Whether you’re a first-time buyer, downsizing, or looking for a fantastic investment, this home has it all!
Contact an agent
Home facts
- Year built:2004
- Listing ID #:41113777
- Added:97 day(s) ago
- Updated:January 09, 2026 at 03:45 PM
Rooms and interior
- Bedrooms:1
- Total bathrooms:2
- Full bathrooms:1
- Living area:1,243 sq. ft.
Heating and cooling
- Cooling:Central Air
- Heating:Forced Air
Structure and exterior
- Year built:2004
- Building area:1,243 sq. ft.
Finances and disclosures
- Price:$629,000
- Price per sq. ft.:$506.03
New listings near 4153 Clarinbridge Cir
- New
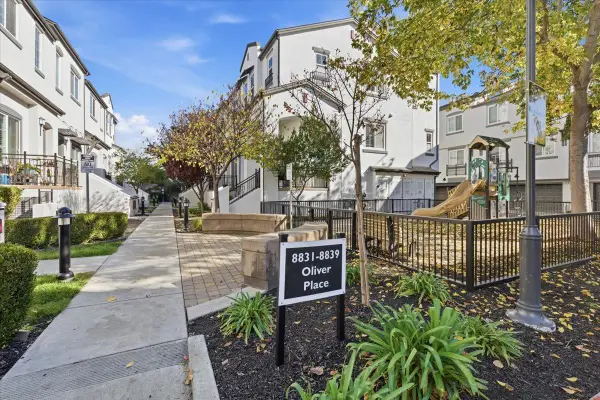 $899,000Active4 beds 3 baths1,701 sq. ft.
$899,000Active4 beds 3 baths1,701 sq. ft.8831 Oliver Place, Dublin, CA 94568
MLS# ML82030500Listed by: ALLIANCE BAY REALTY - New
 $1,650,000Active5 beds 3 baths2,239 sq. ft.
$1,650,000Active5 beds 3 baths2,239 sq. ft.7937 Shannon Court, Dublin, CA 94568
MLS# 41120280Listed by: COMPASS - New
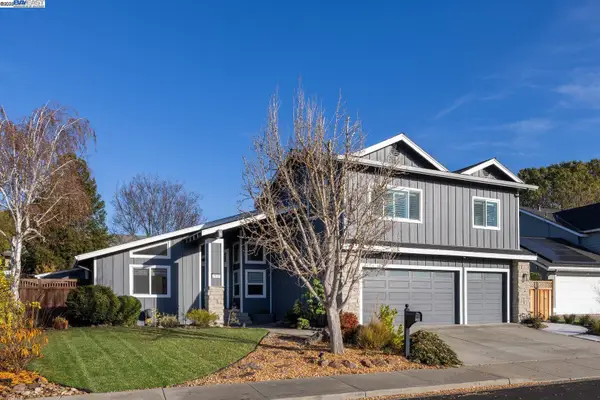 $1,650,000Active5 beds 3 baths2,239 sq. ft.
$1,650,000Active5 beds 3 baths2,239 sq. ft.7937 Shannon Court, Dublin, CA 94568
MLS# 41120280Listed by: COMPASS - New
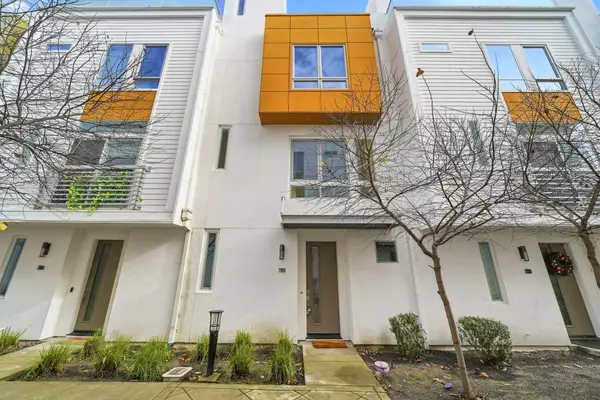 $999,999Active2 beds 3 baths1,521 sq. ft.
$999,999Active2 beds 3 baths1,521 sq. ft.7906 Regional Cmn, Dublin, CA 94568
MLS# 41120222Listed by: COLDWELL BANKER REALTY - New
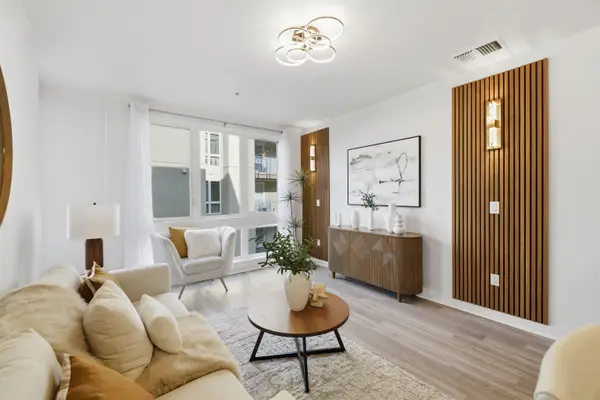 $825,000Active3 beds 2 baths1,234 sq. ft.
$825,000Active3 beds 2 baths1,234 sq. ft.5501 De Marcus Blvd #564, Dublin, CA 94568
MLS# 41120092Listed by: TOPSKY REALTY BAY AREA INC - New
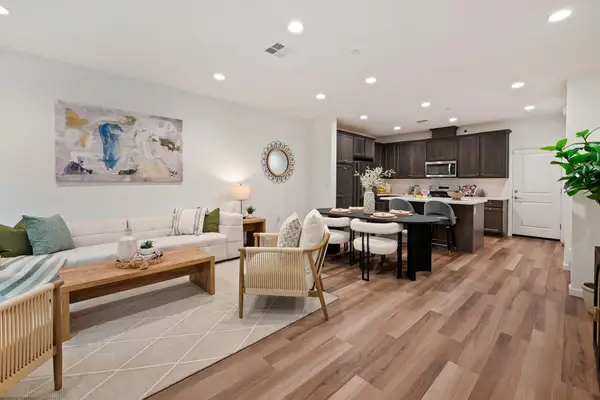 $1,299,000Active4 beds 4 baths2,430 sq. ft.
$1,299,000Active4 beds 4 baths2,430 sq. ft.5519 Holly Bay Ave, Dublin, CA 94568
MLS# 41119645Listed by: REALTY ONE GROUP TODAY - New
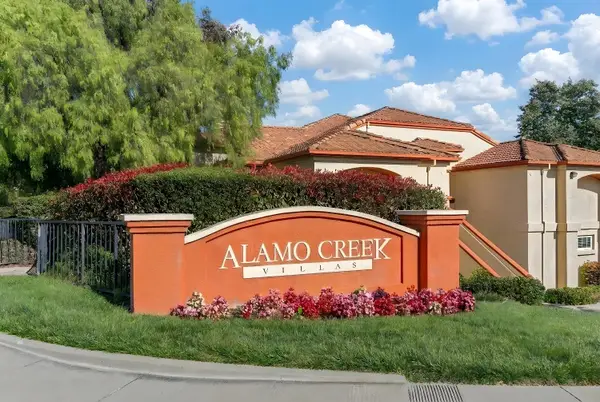 $644,000Active2 beds 2 baths1,080 sq. ft.
$644,000Active2 beds 2 baths1,080 sq. ft.6986 Stagecoach Road #B, Dublin, CA 94568
MLS# 225153629Listed by: BERKSHIRE HATHAWAY HOMESERVICES-DRYSDALE PROPERTIES - New
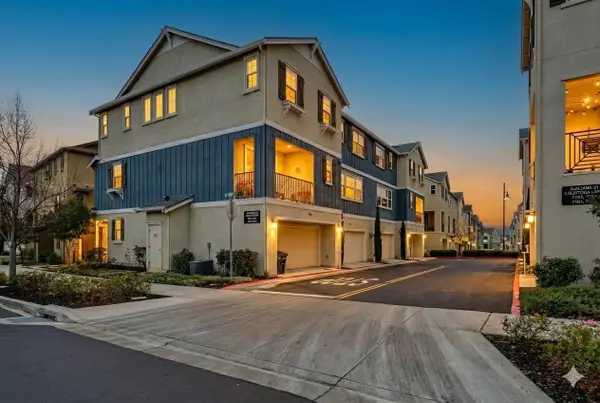 $1,099,000Active3 beds 4 baths1,962 sq. ft.
$1,099,000Active3 beds 4 baths1,962 sq. ft.4022 Windsor Way, Dublin, CA 94568
MLS# 41119762Listed by: REDFIN - New
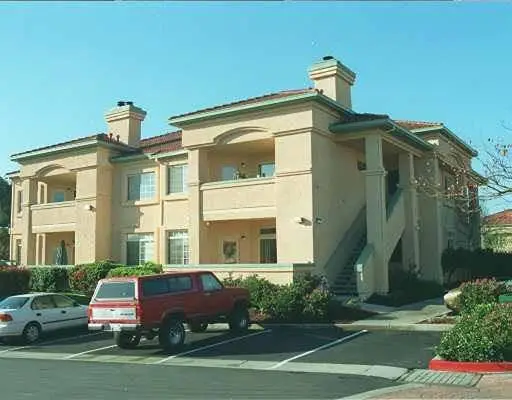 $680,000Active2 beds 2 baths1,007 sq. ft.
$680,000Active2 beds 2 baths1,007 sq. ft.6971 Dublin Meadows Street #F, Dublin, CA 94568
MLS# ML82030023Listed by: CRESTLINE REALTY 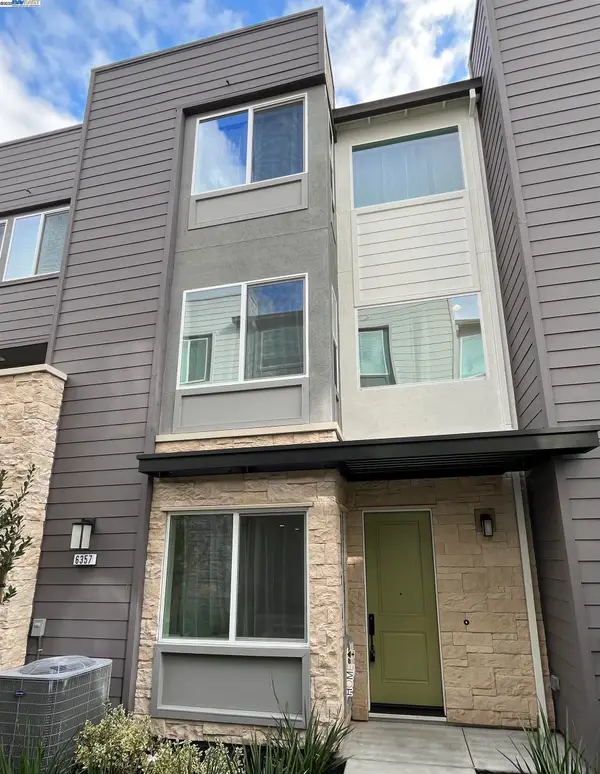 $1,212,888Active4 beds 4 baths2,425 sq. ft.
$1,212,888Active4 beds 4 baths2,425 sq. ft.6357 Dandelion Street, Dublin, CA 94568
MLS# 41119540Listed by: REAL ESTATE SOURCE, INC.
