4247 Healdsburg Way, Dublin, CA 94568
Local realty services provided by:Better Homes and Gardens Real Estate Royal & Associates
4247 Healdsburg Way,Dublin, CA 94568
$1,799,888
- 4 Beds
- 3 Baths
- 2,156 sq. ft.
- Single family
- Pending
Listed by: rob h. bedi, alka robby bedi
Office: keller williams tri-valley
MLS#:41104229
Source:CA_BRIDGEMLS
Price summary
- Price:$1,799,888
- Price per sq. ft.:$834.83
- Monthly HOA dues:$232
About this home
GORGEOUS MODEL like home, in the AWARD-WINNING Wallis Ranch Gated community with TOP rated schools! Highly Desired Floor Plan includes Fully Paid Solar & has 4 PREMIUM size bedrooms & a SPACIOUS loft with stellar upgrades all throughout the home. And YES! 1 bedroom & Full bathroom on the ground floor for parents & guests! You will LOVE the Delightful OPEN Floor Plan boasting a PALATIAL size Great Room w/ Tall Ceilings to gather friends & family. The Chic gourmet kitchen has it ALL - Gorgeous Quartz Island & Counters, Modern Lite Grey cabinets, Premium SS appliances, Beautiful Backsplash & Posh Pendant Lights. Primary suite is Exquisite, with spa style bathroom you would adore! Secondary bedrooms are very spacious as well! The Lavish size Loft is ideal for family, kids & for additional work from home space. Glass door leads to a cozy backyard to enjoy outdoors yearround. If Sense of a Well Connected Community with lots to do is important for you & your children, this is The Best community for that! Enjoy RESORT style amenities - GRAND pool & spa, clubhouse, gym, trail & Central Park! Plus, addt'l 13 acre park is opening right outside the community gates. Close to it All: Schools, 580/680/84fwys, shopping, dining, entertainment & BART. Do NOT miss this one!
Contact an agent
Home facts
- Year built:2018
- Listing ID #:41104229
- Added:189 day(s) ago
- Updated:November 11, 2025 at 09:09 AM
Rooms and interior
- Bedrooms:4
- Total bathrooms:3
- Full bathrooms:3
- Living area:2,156 sq. ft.
Heating and cooling
- Cooling:Central Air
- Heating:Forced Air
Structure and exterior
- Roof:Shingle
- Year built:2018
- Building area:2,156 sq. ft.
- Lot area:0.07 Acres
Finances and disclosures
- Price:$1,799,888
- Price per sq. ft.:$834.83
New listings near 4247 Healdsburg Way
- New
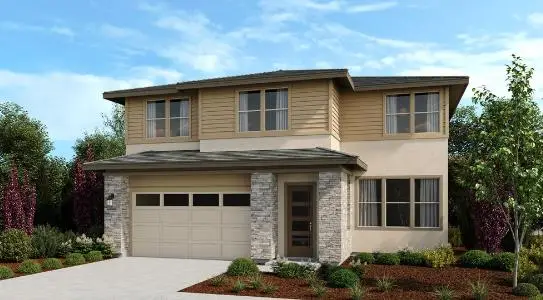 $2,124,000Active4 beds 3 baths2,605 sq. ft.
$2,124,000Active4 beds 3 baths2,605 sq. ft.1901 Michael Avenue, Dublin, CA 94568
MLS# ML82034850Listed by: TAYLOR MORRISON SERVICES INC - New
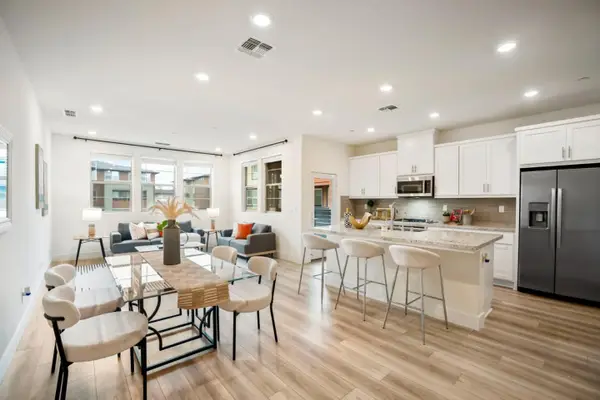 $1,086,000Active3 beds 3 baths1,899 sq. ft.
$1,086,000Active3 beds 3 baths1,899 sq. ft.5720 Greige Circle #G, Dublin, CA 94568
MLS# ML82028826Listed by: COMPASS - New
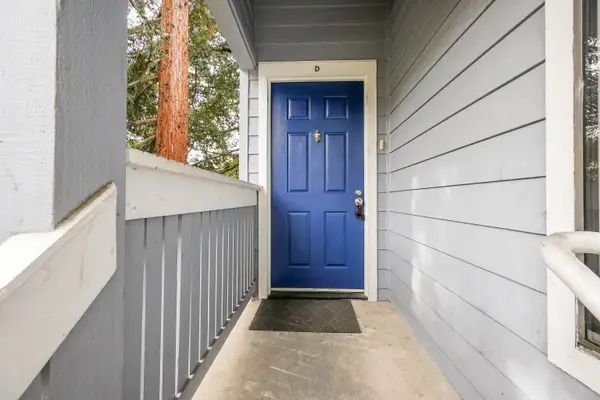 $669,999Active3 beds 2 baths1,070 sq. ft.
$669,999Active3 beds 2 baths1,070 sq. ft.7126 Cross Creek Cir #D, Dublin, CA 94568
MLS# 41123830Listed by: INTERO REAL ESTATE SERVICES - Open Sat, 1 to 4pmNew
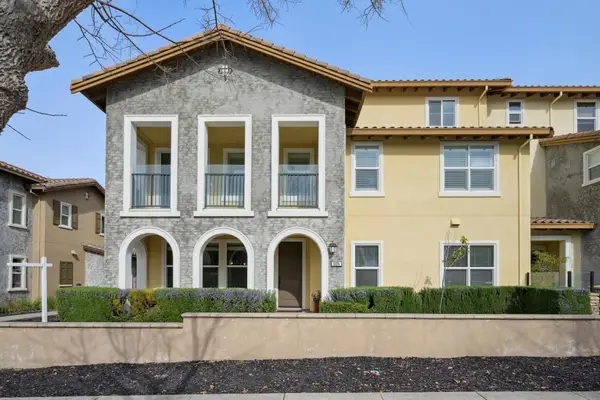 $1,099,000Active4 beds 3 baths2,025 sq. ft.
$1,099,000Active4 beds 3 baths2,025 sq. ft.3225 Central Parkway, DUBLIN, CA 94568
MLS# 41123842Listed by: MACROREAL UNITED - New
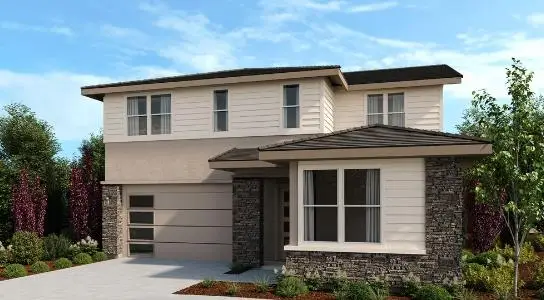 $2,500,950Active4 beds 4 baths3,611 sq. ft.
$2,500,950Active4 beds 4 baths3,611 sq. ft.3953 Quinn Road, Dublin, CA 94568
MLS# ML82034747Listed by: TAYLOR MORRISON SERVICES INC - New
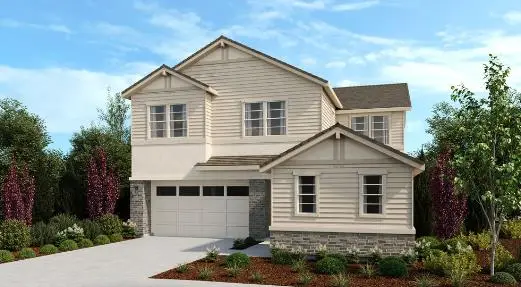 $2,400,000Active5 beds 4 baths3,500 sq. ft.
$2,400,000Active5 beds 4 baths3,500 sq. ft.4017 Quinn Road, Dublin, CA 94568
MLS# ML82034564Listed by: TAYLOR MORRISON SERVICES INC - New
 $2,490,000Active5 beds 4 baths3,463 sq. ft.
$2,490,000Active5 beds 4 baths3,463 sq. ft.4293 Oak Knoll Dr, Dublin, CA 94568
MLS# 41123445Listed by: RE/MAX ACCORD  $1,400,000Pending3 beds 4 baths2,541 sq. ft.
$1,400,000Pending3 beds 4 baths2,541 sq. ft.5792 Barley Rd, Dublin, CA 94568
MLS# 41123561Listed by: TOPSKY REALTY BAY AREA INC- New
 $1,098,000Active3 beds 3 baths1,976 sq. ft.
$1,098,000Active3 beds 3 baths1,976 sq. ft.3126 Aran Way, Dublin, CA 94568
MLS# 41123529Listed by: COLDWELL BANKER - New
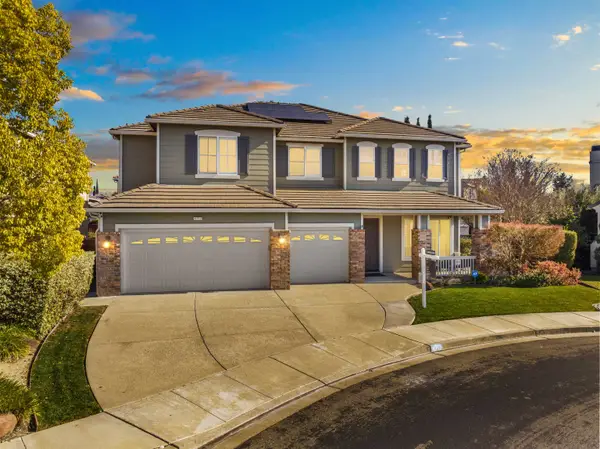 $2,388,888Active5 beds 4 baths3,790 sq. ft.
$2,388,888Active5 beds 4 baths3,790 sq. ft.4717 Chestnut Ct, Dublin, CA 94568
MLS# 41123454Listed by: COMPASS

