4353 Fitzwilliam St, Dublin, CA 94568
Local realty services provided by:Better Homes and Gardens Real Estate Royal & Associates
4353 Fitzwilliam St,Dublin, CA 94568
$724,000
- 2 Beds
- 2 Baths
- 1,519 sq. ft.
- Condominium
- Pending
Listed by: sean leggat
Office: coldwell banker realty
MLS#:41113318
Source:CAMAXMLS
Price summary
- Price:$724,000
- Price per sq. ft.:$476.63
- Monthly HOA dues:$326
About this home
PRICED REDUCED! Exceptional Value in Dublin – This is the best-priced traditional sale per square foot condo currently available in Dublin. Discover elevated living in this beautifully updated 2-bedroom, 2-bath home at The Courtyards at Dublin Ranch Villages. Thoughtfully designed, the chef’s kitchen boasts custom shaker cabinetry, granite slab countertops, a gas range, stainless and black appliances, a generous breakfast bar, and a walk-in pantry. Enjoy abundant natural light and peaceful outdoor living on two private balconies. The flexible layout includes a main-level bedroom and full bath, while the upstairs primary suite features a walk-in closet and dual-sink vanity. Additional highlights include a dedicated laundry room and an attached 2-car tandem garage with interior access. Premium upgrades included in the sale: custom built-in TV, Bose surround sound system, 65” bedroom TV, nearly new refrigerator, washer, and extensive garage cabinetry. The HOA, just $326/month, provides access to a resort-style pool, spa, clubhouse, and fitness center. Ideally located across from Bray Commons Park and close to top-rated schools, BART, shopping, and I-580—this is sophisticated East Bay living at an exceptional price.
Contact an agent
Home facts
- Year built:2005
- Listing ID #:41113318
- Added:160 day(s) ago
- Updated:November 15, 2025 at 08:44 AM
Rooms and interior
- Bedrooms:2
- Total bathrooms:2
- Full bathrooms:2
- Living area:1,519 sq. ft.
Heating and cooling
- Cooling:Ceiling Fan(s), Central Air
- Heating:Forced Air, Natural Gas
Structure and exterior
- Roof:Tile
- Year built:2005
- Building area:1,519 sq. ft.
Utilities
- Water:Public
Finances and disclosures
- Price:$724,000
- Price per sq. ft.:$476.63
New listings near 4353 Fitzwilliam St
- New
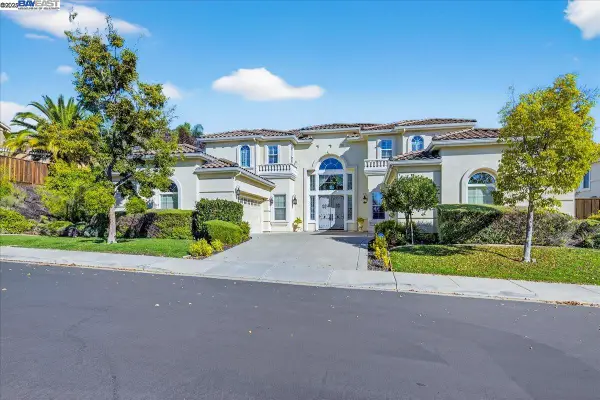 $3,599,000Active5 beds 6 baths5,302 sq. ft.
$3,599,000Active5 beds 6 baths5,302 sq. ft.5803 Turnberry Dr., Dublin, CA 94568
MLS# 41117807Listed by: REAL BROKERAGE TECHNOLOGIES - New
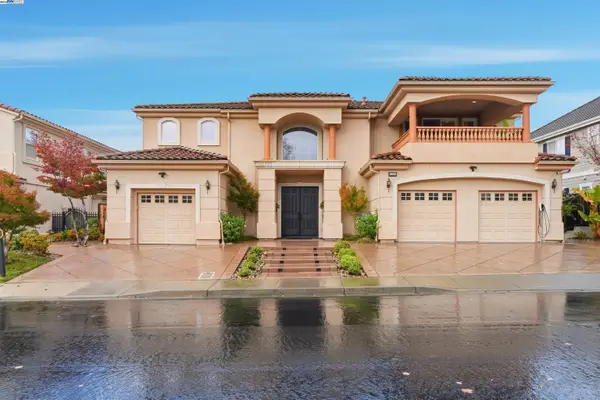 $3,499,000Active5 beds 6 baths5,585 sq. ft.
$3,499,000Active5 beds 6 baths5,585 sq. ft.6010 Turnberry Dr, Dublin, CA 94568
MLS# 41117740Listed by: KELLER WILLIAMS TRI-VALLEY - New
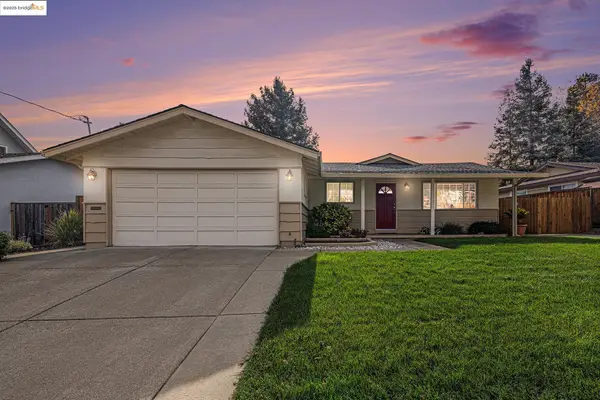 $1,149,900Active3 beds 2 baths1,367 sq. ft.
$1,149,900Active3 beds 2 baths1,367 sq. ft.11741 Silvergate Dr, Dublin, CA 94568
MLS# 41116959Listed by: A. MEADOWS REAL ESTATE - New
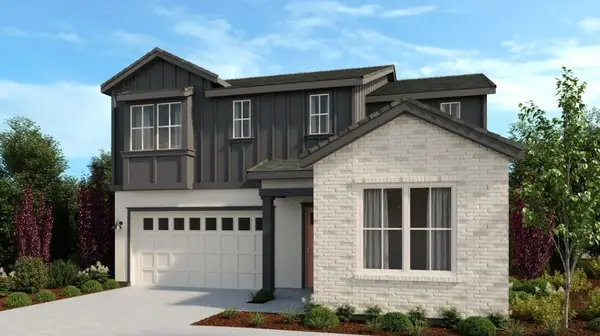 $2,575,000Active4 beds 4 baths3,611 sq. ft.
$2,575,000Active4 beds 4 baths3,611 sq. ft.4005 Quinn Road, Dublin, CA 94568
MLS# ML82027763Listed by: TAYLOR MORRISON SERVICES INC - New
 $2,575,000Active4 beds 4 baths3,611 sq. ft.
$2,575,000Active4 beds 4 baths3,611 sq. ft.4005 Quinn Road, Dublin, CA 94568
MLS# ML82027763Listed by: TAYLOR MORRISON SERVICES INC - New
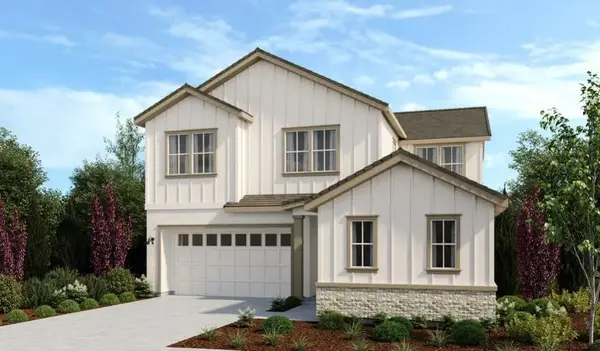 $2,550,000Active5 beds 4 baths3,500 sq. ft.
$2,550,000Active5 beds 4 baths3,500 sq. ft.3996 Quinn Road, Dublin, CA 94568
MLS# ML82027661Listed by: TAYLOR MORRISON SERVICES INC - New
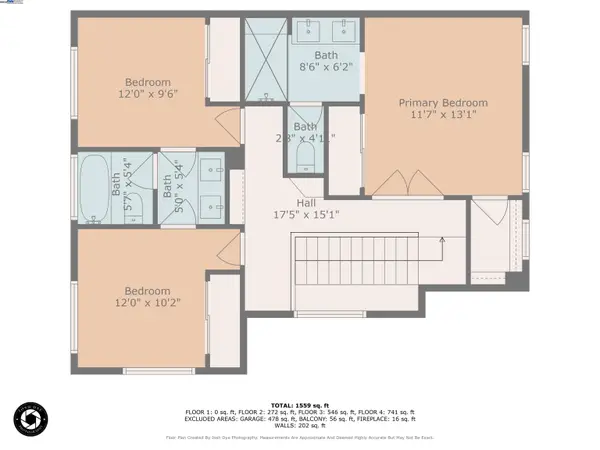 $1,099,000Active3 beds 3 baths1,610 sq. ft.
$1,099,000Active3 beds 3 baths1,610 sq. ft.4630 Central Pkwy, Dublin, CA 94568
MLS# 41117434Listed by: CENTURY 21 EPIC - New
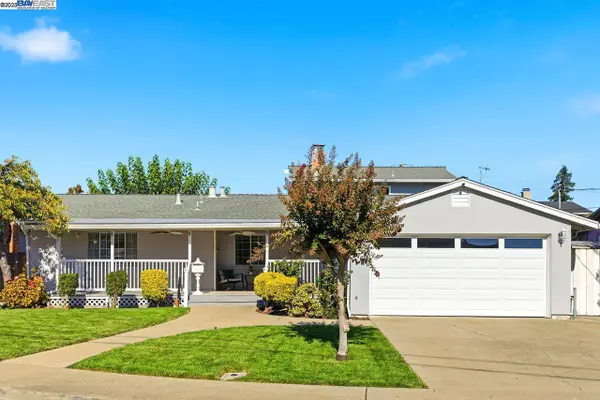 $1,499,000Active5 beds 3 baths2,169 sq. ft.
$1,499,000Active5 beds 3 baths2,169 sq. ft.7767 Burnham Way, Dublin, CA 94568
MLS# 41117386Listed by: COLDWELL BANKER REALTY 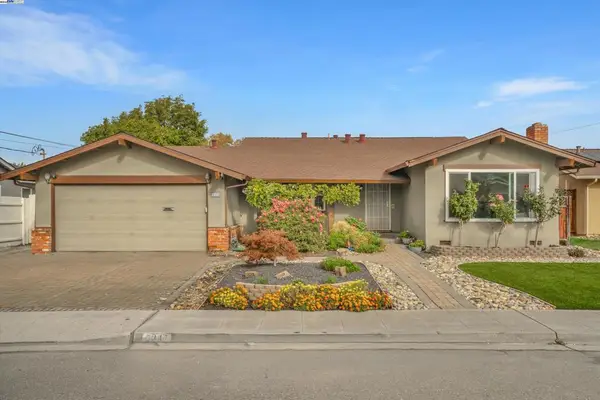 $1,299,000Pending4 beds 2 baths1,708 sq. ft.
$1,299,000Pending4 beds 2 baths1,708 sq. ft.7347 Ione Ct, Dublin, CA 94568
MLS# 41117364Listed by: KELLER WILLIAMS TRI-VALLEY- New
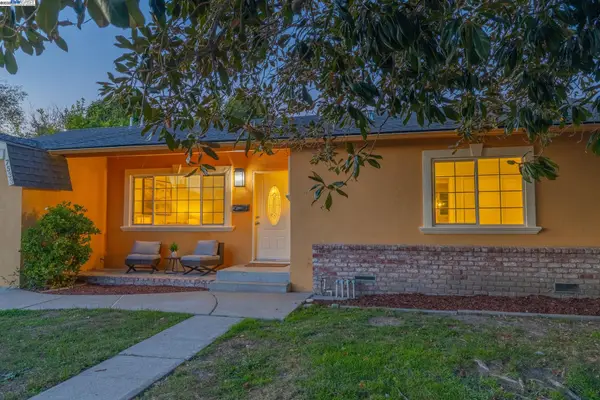 $1,100,000Active3 beds 2 baths1,116 sq. ft.
$1,100,000Active3 beds 2 baths1,116 sq. ft.7533 Honey Court, Dublin, CA 94566
MLS# 41117326Listed by: EXP REALTY OF CALIFORNIA, INC
