4386 Healdsburg Way, Dublin, CA 94568
Local realty services provided by:Better Homes and Gardens Real Estate Royal & Associates
4386 Healdsburg Way,Dublin, CA 94568
$1,479,888
- 4 Beds
- 4 Baths
- 2,231 sq. ft.
- Single family
- Active
Listed by:rob h. bedi
Office:keller williams tri-valley
MLS#:41110429
Source:CA_BRIDGEMLS
Price summary
- Price:$1,479,888
- Price per sq. ft.:$663.33
- Monthly HOA dues:$237
About this home
GORGEOUS 2 story home with 3rd story as a bonus! Located in the Prestigious Gated Wallis Ranch community in East Dublin w/ TOP Rated Schools! LOADED w/ Upgrades & shows like a Model Home! You'll LOVE the Open Floor plan! GROUND floor showcases a Palatial size Great Room, a 'Wow' Kitchen with Marvelous Island & Countertops, Chic backsplash, Modern Cabinets, Pendant Lights, Walk-in Pantry & Premium S/S appliances! The sliding glass door takes you out to a cozy yard; seamlessly enjoy both Indoors & the outdoors year round! 2nd Floor has a Luxurious Master bedroom featuring a gorgeous Spa-style bathroom, & walk-in closet! The 2 secondary bedrooms on the 2nd floor are Very Spacious as well with a splendid shared bathroom. The 3rd floor offers a Bonus of a Super Size Suite w/ a full bath for a 4 bedroom; a Multi-Purpose space for a home office, a Multimedia Room, a Game Room, etc! Home is located steps away from Resort Style Clubhouse, Gorgeous Pool & Spa, Gym & Central Park! Plus, 13 acre Wallis Ranch park is right by the community entrance. Want an Excellent Community with Excellent Schools for your children & family? If yes, Look NO further! Ideal community with Unmatched Community Feeling with Top Rated Schools! Close to it all...Great Schools, Shops, fwy, BART! Do NOT miss it!
Contact an agent
Home facts
- Year built:2018
- Listing ID #:41110429
- Added:2 day(s) ago
- Updated:September 07, 2025 at 02:31 PM
Rooms and interior
- Bedrooms:4
- Total bathrooms:4
- Full bathrooms:3
- Living area:2,231 sq. ft.
Heating and cooling
- Cooling:Central Air
- Heating:Zoned
Structure and exterior
- Roof:Shingle
- Year built:2018
- Building area:2,231 sq. ft.
- Lot area:0.06 Acres
Finances and disclosures
- Price:$1,479,888
- Price per sq. ft.:$663.33
New listings near 4386 Healdsburg Way
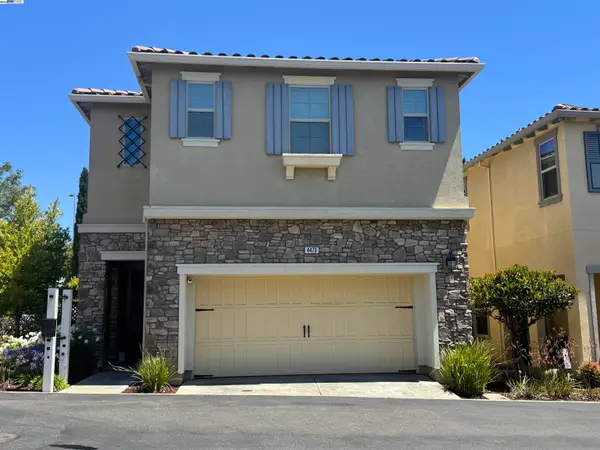 $1,749,888Pending4 beds 4 baths2,658 sq. ft.
$1,749,888Pending4 beds 4 baths2,658 sq. ft.4473 Cherico Ln, Dublin, CA 94568
MLS# 41110621Listed by: KELLER WILLIAMS TRI-VALLEY- New
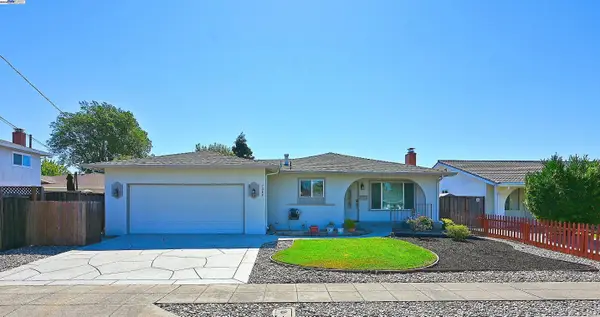 $1,199,888Active3 beds 2 baths1,249 sq. ft.
$1,199,888Active3 beds 2 baths1,249 sq. ft.7088 Amador Valley Blvd, Dublin, CA 94568
MLS# 41110456Listed by: RE/MAX ACCORD - New
 $1,899,900Active4 beds 3 baths2,697 sq. ft.
$1,899,900Active4 beds 3 baths2,697 sq. ft.7572 Meadow Ct, Dublin, CA 94568
MLS# 41109472Listed by: KELLER WILLIAMS TRI-VALLEY - New
 $1,850,000Active5 beds 4 baths2,776 sq. ft.
$1,850,000Active5 beds 4 baths2,776 sq. ft.7840 Creekside Dr, Dublin, CA 94568
MLS# 41110399Listed by: ELATION REAL ESTATE - New
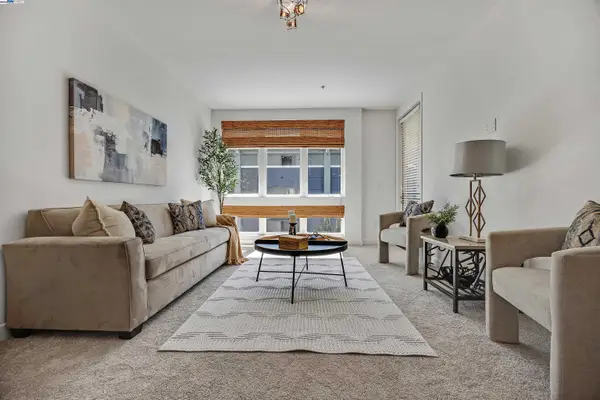 $436,574Active2 beds 2 baths1,058 sq. ft.
$436,574Active2 beds 2 baths1,058 sq. ft.5501 Demarcus Blvd #369, Dublin, CA 94568
MLS# 41110370Listed by: KELLER WILLIAMS TRI-VALLEY - New
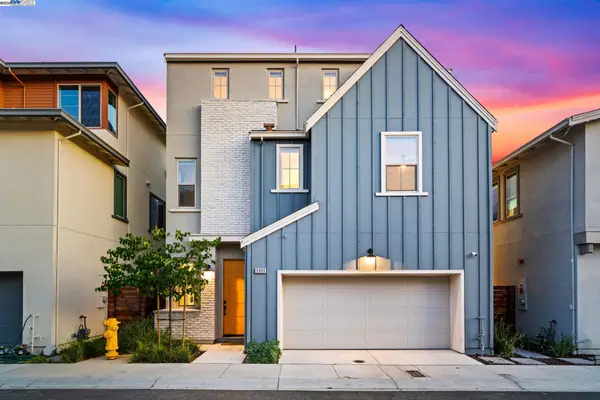 $1,888,000Active4 beds 3 baths2,681 sq. ft.
$1,888,000Active4 beds 3 baths2,681 sq. ft.5990 Peridot Pl, Dublin, CA 94568
MLS# 41109810Listed by: KELLER WILLIAMS TRI-VALLEY - New
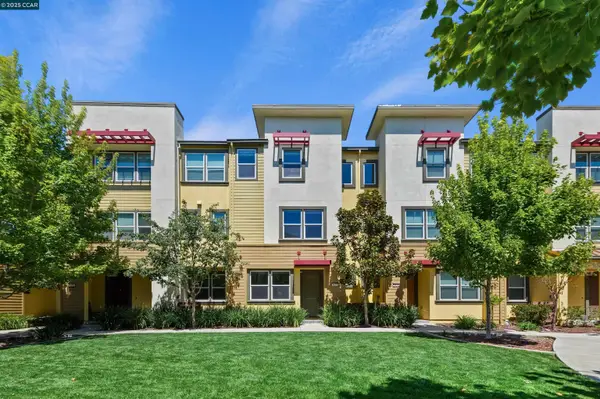 $1,199,000Active4 beds 4 baths1,886 sq. ft.
$1,199,000Active4 beds 4 baths1,886 sq. ft.5637 Melodia Cir, Dublin, CA 94568
MLS# 41110297Listed by: COMPASS - New
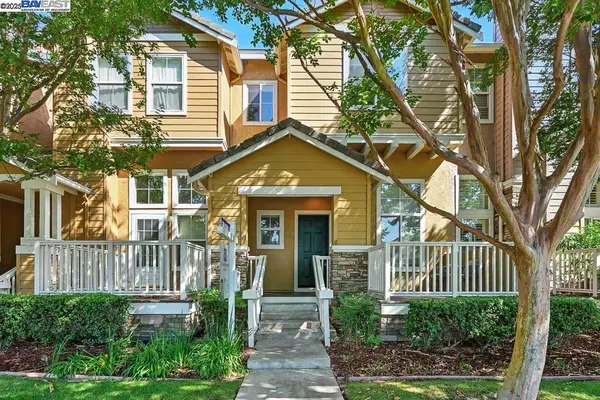 $975,000Active3 beds 3 baths1,401 sq. ft.
$975,000Active3 beds 3 baths1,401 sq. ft.4683 Mangrove Dr, Dublin, CA 94568
MLS# 41110245Listed by: COLDWELL BANKER REALTY - New
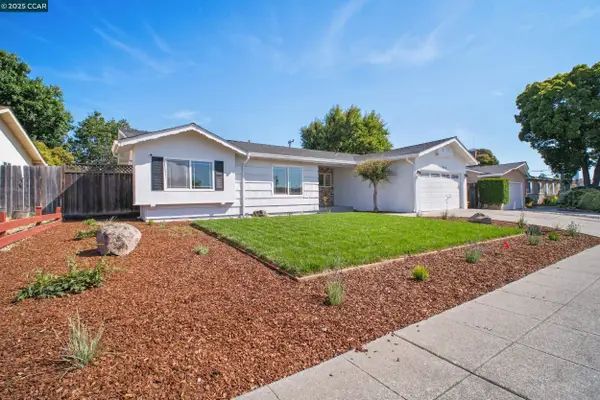 $1,199,000Active3 beds 2 baths1,424 sq. ft.
$1,199,000Active3 beds 2 baths1,424 sq. ft.7459 Limerick Ave, Dublin, CA 94568
MLS# 41109977Listed by: COMPASS
