4519 Spring Mountain Way, Dublin, CA 94568
Local realty services provided by:Better Homes and Gardens Real Estate Royal & Associates
Listed by: david darby
Office: keller williams tri-valley
MLS#:41089004
Source:Bay East, CCAR, bridgeMLS
Price summary
- Price:$2,398,000
- Price per sq. ft.:$661.15
- Monthly HOA dues:$232
About this home
Located in the gated Wallis Ranch community, this well-designed home welcomes you with a bright entry, a formal living room with a cozy fireplace, and an open dining area ideal for gatherings. The kitchen offers a large island with sink, stainless steel appliances, granite countertops, and a sunlit breakfast nook. Two primary suites are conveniently located on the main level, including one with a spa-inspired bath featuring dual vanities, a walk-in closet, soaking tub, and walk-in shower. Upstairs includes two additional bedrooms with full baths and dual sinks, another ensuite, and a versatile loft with a private balcony. The backyard features a thoughtfully designed patio and low-maintenance landscaping, perfect for outdoor dining or relaxing. Surrounded by rolling hills, Wallis Ranch offers access to outstanding community amenities and a welcoming neighborhood lifestyle.
Contact an agent
Home facts
- Year built:2018
- Listing ID #:41089004
- Added:148 day(s) ago
- Updated:February 14, 2026 at 03:34 PM
Rooms and interior
- Bedrooms:5
- Total bathrooms:4
- Full bathrooms:4
- Living area:3,627 sq. ft.
Heating and cooling
- Cooling:Central Air, ENERGY STAR Qualified Equipment
- Heating:Zoned
Structure and exterior
- Roof:Shingle
- Year built:2018
- Building area:3,627 sq. ft.
- Lot area:0.12 Acres
Finances and disclosures
- Price:$2,398,000
- Price per sq. ft.:$661.15
New listings near 4519 Spring Mountain Way
- New
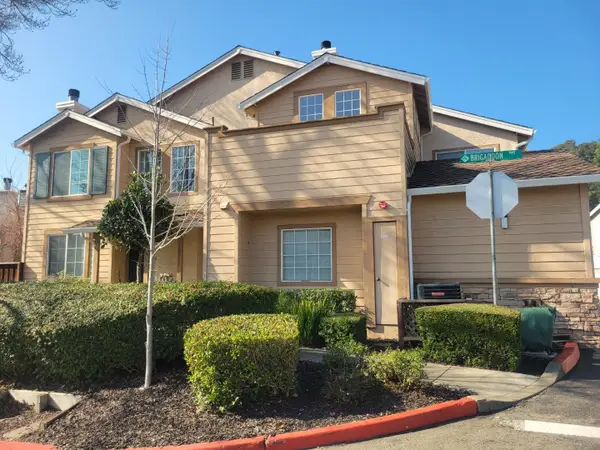 $699,000Active2 beds 2 baths1,103 sq. ft.
$699,000Active2 beds 2 baths1,103 sq. ft.10711 Wallace Lane, Dublin, CA 94568
MLS# ML82034983Listed by: SVR REAL ESTATE AND MANAGEMENT - New
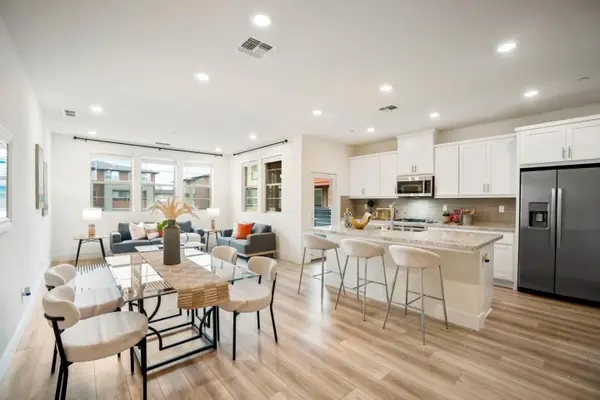 $1,086,000Active3 beds 3 baths1,899 sq. ft.
$1,086,000Active3 beds 3 baths1,899 sq. ft.5720 Greige Circle #G, Dublin, CA 94568
MLS# ML82028826Listed by: COMPASS - New
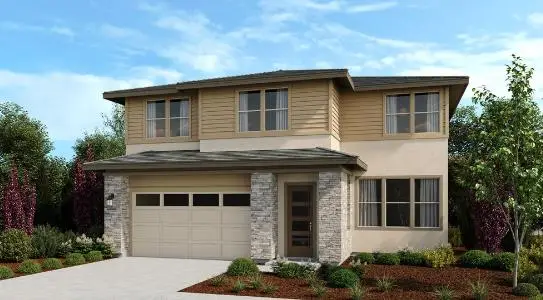 $2,124,000Active4 beds 3 baths2,605 sq. ft.
$2,124,000Active4 beds 3 baths2,605 sq. ft.1901 Michael Avenue, Dublin, CA 94568
MLS# ML82034850Listed by: TAYLOR MORRISON SERVICES INC - New
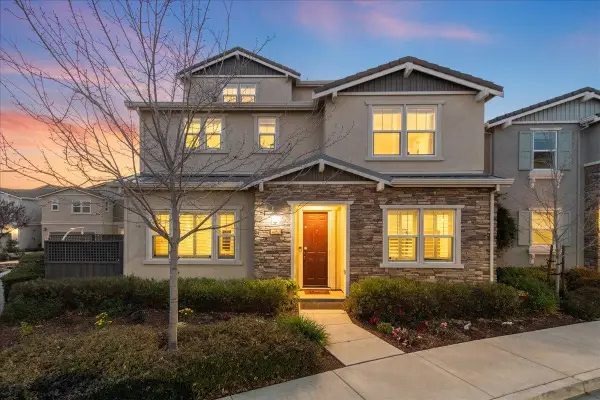 $1,979,800Active5 beds 4 baths2,939 sq. ft.
$1,979,800Active5 beds 4 baths2,939 sq. ft.4052 Knightstown St, Dublin, CA 94568
MLS# 41123327Listed by: VALLEYVENTURES REALTY INC - New
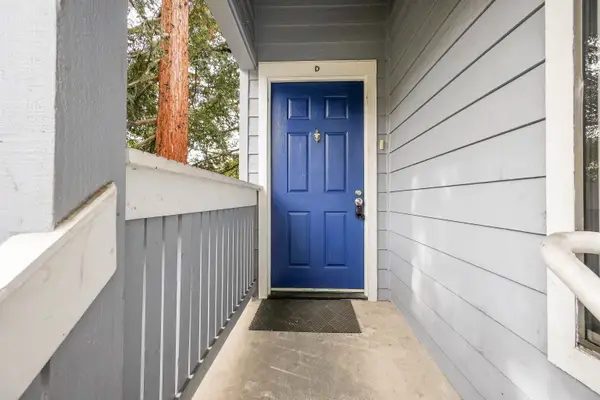 $669,999Active3 beds 2 baths1,070 sq. ft.
$669,999Active3 beds 2 baths1,070 sq. ft.7126 Cross Creek Cir #D, Dublin, CA 94568
MLS# 41123830Listed by: INTERO REAL ESTATE SERVICES - New
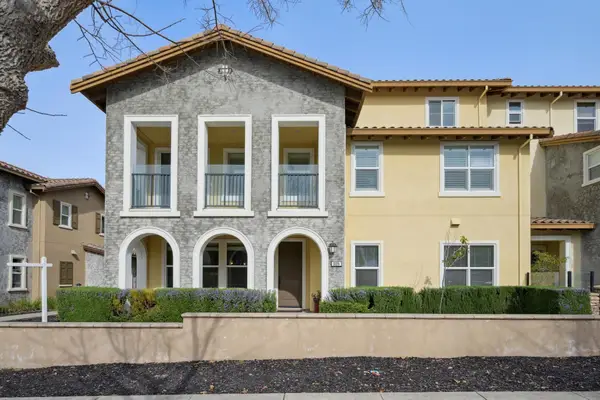 $1,099,000Active4 beds 3 baths2,025 sq. ft.
$1,099,000Active4 beds 3 baths2,025 sq. ft.3225 Central Parkway, Dublin, CA 94568
MLS# 41123842Listed by: MACROREAL UNITED - New
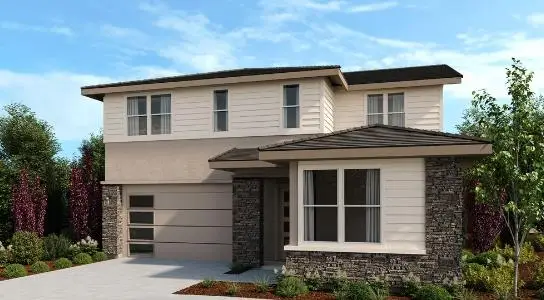 $2,500,950Active4 beds 4 baths3,611 sq. ft.
$2,500,950Active4 beds 4 baths3,611 sq. ft.3953 Quinn Road, Dublin, CA 94568
MLS# ML82034747Listed by: TAYLOR MORRISON SERVICES INC - New
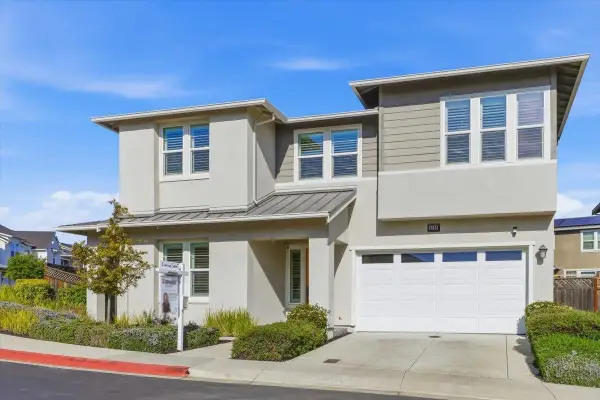 $2,490,000Active5 beds 4 baths3,463 sq. ft.
$2,490,000Active5 beds 4 baths3,463 sq. ft.4293 Oak Knoll Dr, Dublin, CA 94568
MLS# 41123445Listed by: RE/MAX ACCORD - New
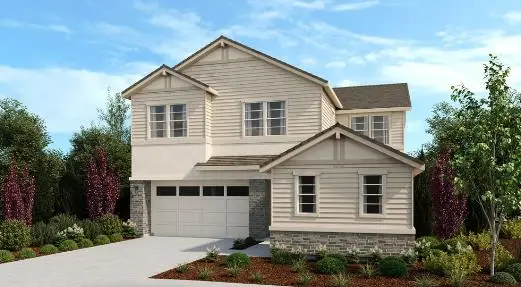 $2,400,000Active5 beds 4 baths3,500 sq. ft.
$2,400,000Active5 beds 4 baths3,500 sq. ft.4017 Quinn Road, Dublin, CA 94568
MLS# ML82034564Listed by: TAYLOR MORRISON SERVICES INC  $1,400,000Pending3 beds 4 baths2,541 sq. ft.
$1,400,000Pending3 beds 4 baths2,541 sq. ft.5792 Barley Rd, Dublin, CA 94568
MLS# 41123561Listed by: TOPSKY REALTY BAY AREA INC

