4684 Pheasant Ct, Dublin, CA 94568
Local realty services provided by:Better Homes and Gardens Real Estate Reliance Partners
4684 Pheasant Ct,Dublin, CA 94568
$1,588,000
- 4 Beds
- 3 Baths
- 2,191 sq. ft.
- Single family
- Pending
Listed by: steve ohlmeyer, michael ohlmeyer
Office: coldwell banker
MLS#:41107343
Source:CAMAXMLS
Price summary
- Price:$1,588,000
- Price per sq. ft.:$724.78
About this home
Welcome to the Summerglen Community located in the popular East Dublin area! East facing home. Open floor plan, 4 bedrooms/2.5 baths (approx. 2,191 square feet of living space), vaulted ceilings greet you as you enter the home. Spacious living and dining areas as you make your way through the entry into the kitchen-family combo room. Great home for families, entertaining with lots of natural light! Updated fireplace with attractive stonework, newly installed wide plank flooring, freshly painted interior, customized pantry for extra storage space. Half bath & laundry areas lead you to the two-car attached garage. Plenty of storage and attention to detail in the garage! Upstairs you will find 4 generous-size bedrooms. Large primary suite, updated primary bath with plenty of space in the walk-in closet. Attractive back yard patio with exposed aggregate, sun shaded overhang, meticulous grass area, bench seating...a great spot for entertaining! Close to popular Dublin shops, restaurants, movie theater, commute access, BART, highly rated Dublin schools & much more! This one won't last long!
Contact an agent
Home facts
- Year built:1997
- Listing ID #:41107343
- Added:52 day(s) ago
- Updated:November 15, 2025 at 08:44 AM
Rooms and interior
- Bedrooms:4
- Total bathrooms:3
- Full bathrooms:2
- Living area:2,191 sq. ft.
Heating and cooling
- Cooling:Ceiling Fan(s), Central Air
- Heating:Forced Air, Natural Gas
Structure and exterior
- Roof:Tile
- Year built:1997
- Building area:2,191 sq. ft.
- Lot area:0.09 Acres
Utilities
- Water:Public
Finances and disclosures
- Price:$1,588,000
- Price per sq. ft.:$724.78
New listings near 4684 Pheasant Ct
- New
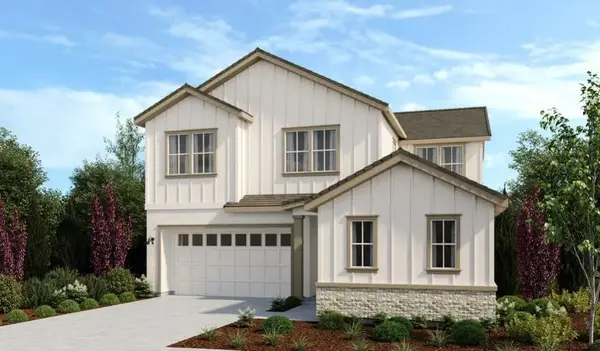 $2,550,000Active5 beds 4 baths3,500 sq. ft.
$2,550,000Active5 beds 4 baths3,500 sq. ft.3996 Quinn Road, Dublin, CA 94568
MLS# ML82027661Listed by: TAYLOR MORRISON SERVICES INC - New
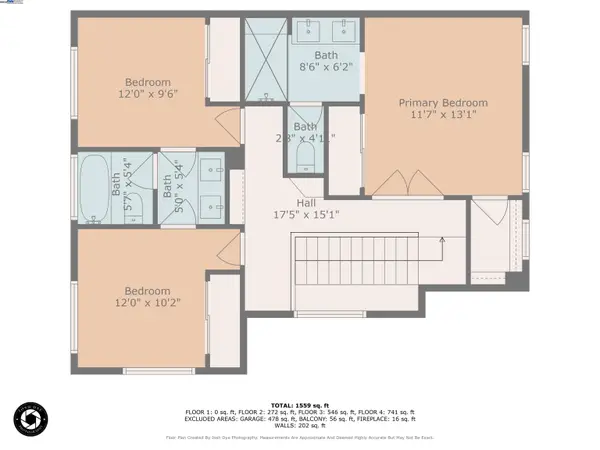 $1,099,000Active3 beds 3 baths1,610 sq. ft.
$1,099,000Active3 beds 3 baths1,610 sq. ft.4630 Central Pkwy, Dublin, CA 94568
MLS# 41117434Listed by: CENTURY 21 EPIC - New
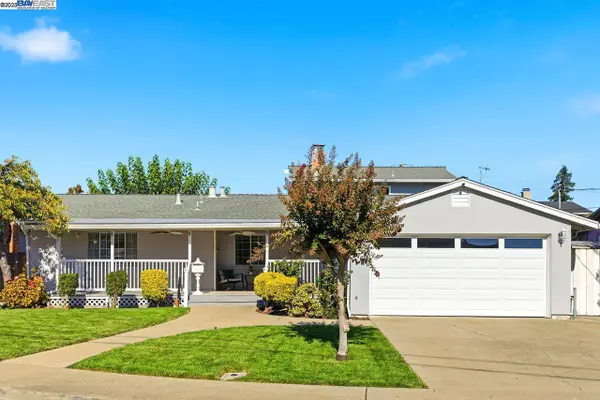 $1,499,000Active5 beds 3 baths2,169 sq. ft.
$1,499,000Active5 beds 3 baths2,169 sq. ft.7767 Burnham Way, Dublin, CA 94568
MLS# 41117386Listed by: COLDWELL BANKER REALTY - Open Sun, 1 to 4pmNew
 $1,299,000Active4 beds 2 baths1,708 sq. ft.
$1,299,000Active4 beds 2 baths1,708 sq. ft.7347 Ione Ct, DUBLIN, CA 94568
MLS# 41117364Listed by: KELLER WILLIAMS TRI-VALLEY - Open Sun, 2 to 4pmNew
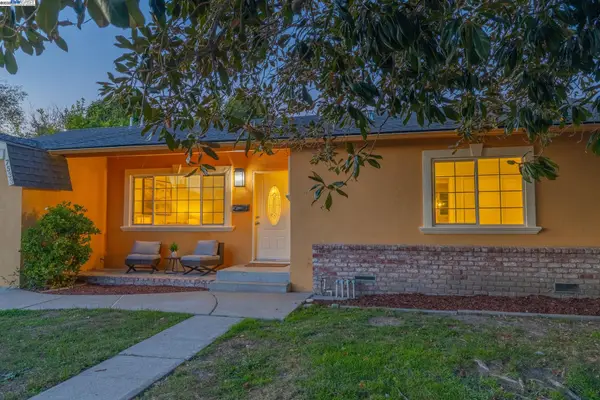 $1,100,000Active3 beds 2 baths1,116 sq. ft.
$1,100,000Active3 beds 2 baths1,116 sq. ft.7533 Honey Court, DUBLIN, CA 94566
MLS# 41117326Listed by: EXP REALTY OF CALIFORNIA, INC - New
 $1,100,000Active3 beds 2 baths1,116 sq. ft.
$1,100,000Active3 beds 2 baths1,116 sq. ft.7533 Honey Court, Dublin, CA 94566
MLS# 41117326Listed by: EXP REALTY OF CALIFORNIA, INC - New
 $1,099,000Active4 beds 3 baths2,104 sq. ft.
$1,099,000Active4 beds 3 baths2,104 sq. ft.5422 Arnold Rd, Dublin, CA 94568
MLS# 41117303Listed by: COMPASS - New
 $1,780,214Active4 beds 3 baths2,612 sq. ft.
$1,780,214Active4 beds 3 baths2,612 sq. ft.1546 W Walsh Ave, Dublin, CA 94568
MLS# 41117281Listed by: TRUMARK CONSTRUCTION - New
 $1,770,663Active4 beds 3 baths2,612 sq. ft.
$1,770,663Active4 beds 3 baths2,612 sq. ft.1580 W Walsh Ave, Dublin, CA 94568
MLS# 41117253Listed by: TRUMARK CONSTRUCTION - New
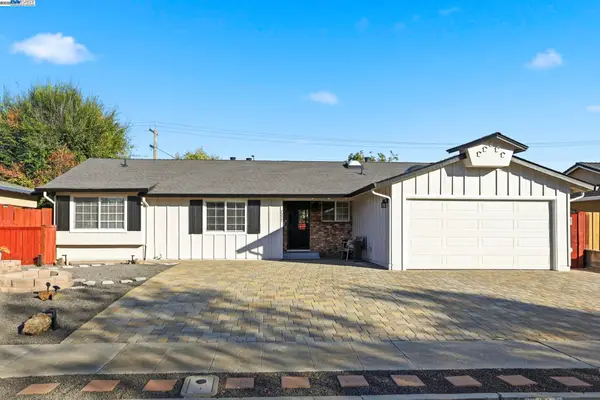 $1,249,000Active3 beds 2 baths1,424 sq. ft.
$1,249,000Active3 beds 2 baths1,424 sq. ft.7277 Sheffield Lane, Dublin, CA 94568
MLS# 41117188Listed by: INTERO REAL ESTATE SERVICES
