5420 Central Parkway #B, Dublin, CA 94568
Local realty services provided by:Better Homes and Gardens Real Estate Everything Real Estate
5420 Central Parkway #B,Dublin, CA 94568
$999,000
- 3 Beds
- 3 Baths
- 1,804 sq. ft.
- Townhouse
- Pending
Listed by: gagan singh
Office: redfin
MLS#:41118540
Source:CRMLS
Price summary
- Price:$999,000
- Price per sq. ft.:$553.77
- Monthly HOA dues:$414
About this home
Experience this thoughtfully designed four-level floor plan that blends style, comfort, and convenience. The entry level includes a spacious two-car garage, while the main living areas unfold on the second floor with an open living and dining space that flows to a private balcony—perfect for entertaining or relaxing outdoors. All bedrooms are located on the third level, highlighted by the luxurious owner’s suite with a serene retreat, spa-inspired bath, and generous walk-in closet. The top floor features a versatile loft, ideal as a home office, media lounge, or creative space to fit your needs. Perfectly positioned within walking distance to the upcoming elementary school and BART, and just minutes from freeway access to I-680 and I-580, this home also offers close proximity to popular shopping centers, dining, and everyday conveniences—bringing modern living and lifestyle ease all together.
Contact an agent
Home facts
- Year built:2024
- Listing ID #:41118540
- Added:113 day(s) ago
- Updated:January 10, 2026 at 01:28 AM
Rooms and interior
- Bedrooms:3
- Total bathrooms:3
- Full bathrooms:2
- Half bathrooms:1
- Living area:1,804 sq. ft.
Heating and cooling
- Cooling:Central Air
Structure and exterior
- Roof:Tile
- Year built:2024
- Building area:1,804 sq. ft.
Utilities
- Sewer:Public Sewer
Finances and disclosures
- Price:$999,000
- Price per sq. ft.:$553.77
New listings near 5420 Central Parkway #B
- New
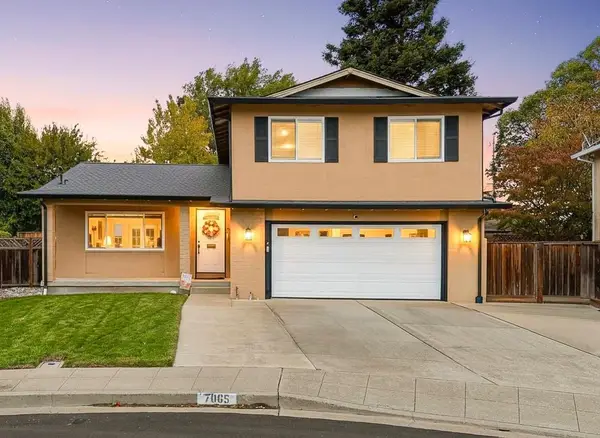 $1,199,995Active4 beds 3 baths1,830 sq. ft.
$1,199,995Active4 beds 3 baths1,830 sq. ft.7065 Lancaster Ct, Dublin, CA 94568
MLS# 41120476Listed by: COMPASS - New
 $730,000Active2 beds 2 baths1,103 sq. ft.
$730,000Active2 beds 2 baths1,103 sq. ft.10838 Mcpeak Ln, Dublin, CA 94568
MLS# 41120456Listed by: KELLER WILLIAMS REALTY - New
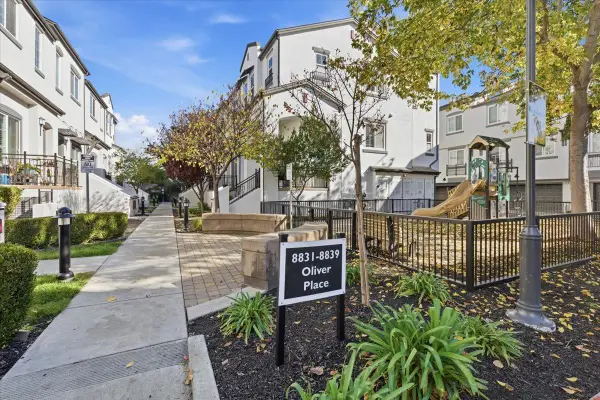 $899,000Active4 beds 3 baths1,701 sq. ft.
$899,000Active4 beds 3 baths1,701 sq. ft.8831 Oliver Place, Dublin, CA 94568
MLS# ML82030500Listed by: ALLIANCE BAY REALTY - New
 $1,650,000Active5 beds 3 baths2,239 sq. ft.
$1,650,000Active5 beds 3 baths2,239 sq. ft.7937 Shannon Court, Dublin, CA 94568
MLS# 41120280Listed by: COMPASS - New
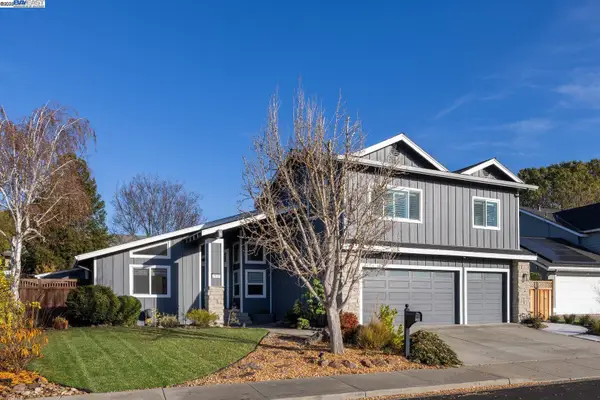 $1,650,000Active5 beds 3 baths2,239 sq. ft.
$1,650,000Active5 beds 3 baths2,239 sq. ft.7937 Shannon Court, Dublin, CA 94568
MLS# 41120280Listed by: COMPASS - New
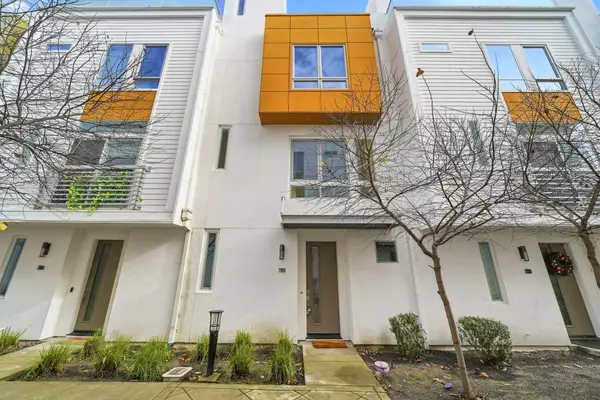 $999,999Active2 beds 3 baths1,521 sq. ft.
$999,999Active2 beds 3 baths1,521 sq. ft.7906 Regional Cmn, Dublin, CA 94568
MLS# 41120222Listed by: COLDWELL BANKER REALTY - New
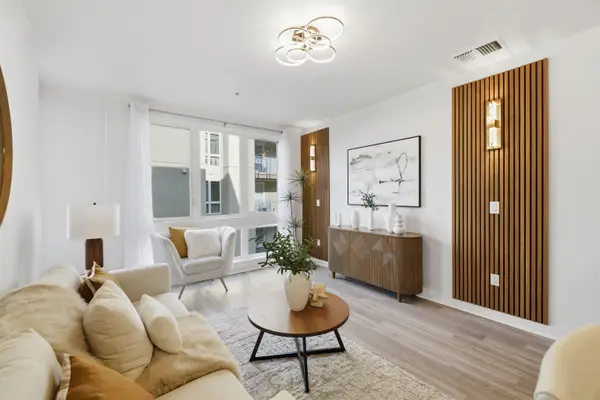 $825,000Active3 beds 2 baths1,234 sq. ft.
$825,000Active3 beds 2 baths1,234 sq. ft.5501 De Marcus Blvd #564, Dublin, CA 94568
MLS# 41120092Listed by: TOPSKY REALTY BAY AREA INC - New
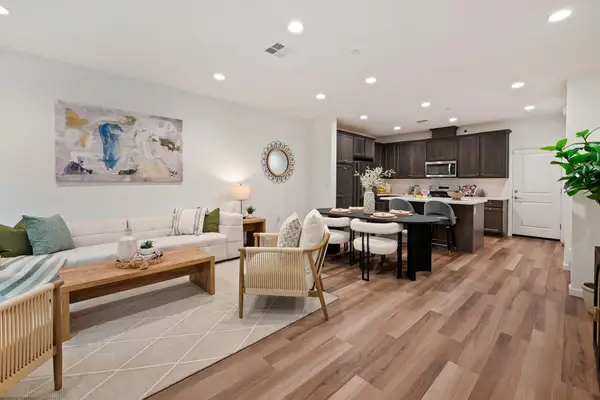 $1,299,000Active4 beds 4 baths2,430 sq. ft.
$1,299,000Active4 beds 4 baths2,430 sq. ft.5519 Holly Bay Ave, Dublin, CA 94568
MLS# 41119645Listed by: REALTY ONE GROUP TODAY - New
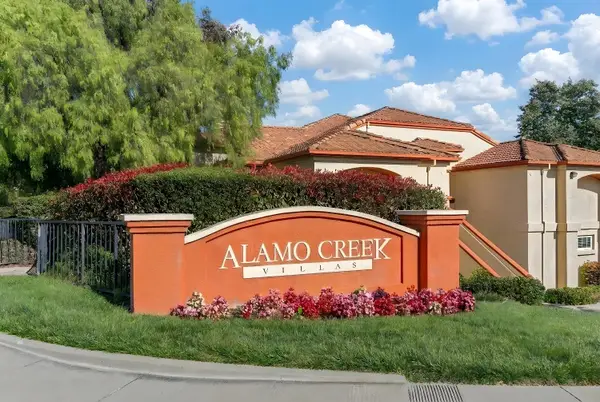 $644,000Active2 beds 2 baths1,080 sq. ft.
$644,000Active2 beds 2 baths1,080 sq. ft.6986 Stagecoach Road #B, Dublin, CA 94568
MLS# 225153629Listed by: BERKSHIRE HATHAWAY HOMESERVICES-DRYSDALE PROPERTIES - New
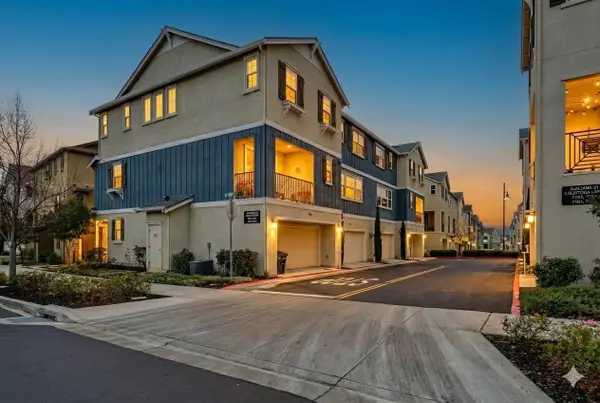 $1,099,000Active3 beds 4 baths1,962 sq. ft.
$1,099,000Active3 beds 4 baths1,962 sq. ft.4022 Windsor Way, Dublin, CA 94568
MLS# 41119762Listed by: REDFIN
