5828 Iron Horse Parkway, Dublin, CA 94568
Local realty services provided by:Better Homes and Gardens Real Estate Royal & Associates
5828 Iron Horse Parkway,Dublin, CA 94568
$1,588,800
- 5 Beds
- 4 Baths
- 2,818 sq. ft.
- Single family
- Pending
Listed by:stacy huang
Office:kw advisors
MLS#:ML82025225
Source:CA_BRIDGEMLS
Price summary
- Price:$1,588,800
- Price per sq. ft.:$563.8
- Monthly HOA dues:$150
About this home
Modern 3-Level Home in the Coveted Boulevard Community. Welcome to this stunning 5 bedrooms 4 bathrooms of spacious, modern living across three levels.The main level features an open-concept floor plan with a large living room, a gourmet kitchen with granite slab countertops, stainless steel appliances, and a dining area that opens to a private yard perfect for outdoor entertaining. A bedroom and full bath on this level provide flexibility for guests or multigenerational living.Upstairs, a versatile loft nook offers the ideal space for a home office or media room. The primary suite includes a luxurious en-suite bath and walk-in closet. Two additional bedrooms, a full hallway bath, and a laundry room complete this level with convenience and comfort.The third floor boasts a bright, airy loft, ideal for a second living area, playroom, or creative space.Upgrades: paid-off built-in solar, EV charger, whole-home water filter, redwood deck with dog door, garage shelving for extra storage, energy-efficient heat pump. Enjoy resort-style amenities, large pool, clubhouse, two fitness centers, a game room, office spaces, dog park, trails. Plus easy access to BART, 680/580, and the new K8 school (opening Fall 2026), community recreation center & Don Biddle City Park.
Contact an agent
Home facts
- Year built:2019
- Listing ID #:ML82025225
- Added:7 day(s) ago
- Updated:November 01, 2025 at 07:49 AM
Rooms and interior
- Bedrooms:5
- Total bathrooms:4
- Full bathrooms:4
- Living area:2,818 sq. ft.
Heating and cooling
- Heating:Forced Air
Structure and exterior
- Year built:2019
- Building area:2,818 sq. ft.
- Lot area:0.06 Acres
Finances and disclosures
- Price:$1,588,800
- Price per sq. ft.:$563.8
New listings near 5828 Iron Horse Parkway
- New
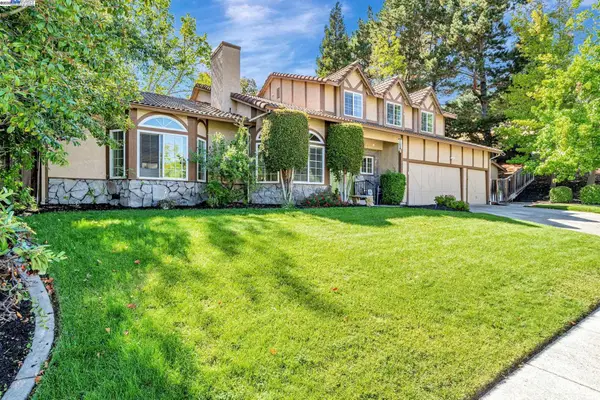 $1,800,000Active5 beds 4 baths2,776 sq. ft.
$1,800,000Active5 beds 4 baths2,776 sq. ft.7840 Creekside Dr, Dublin, CA 94568
MLS# 41116300Listed by: ELATION REAL ESTATE - New
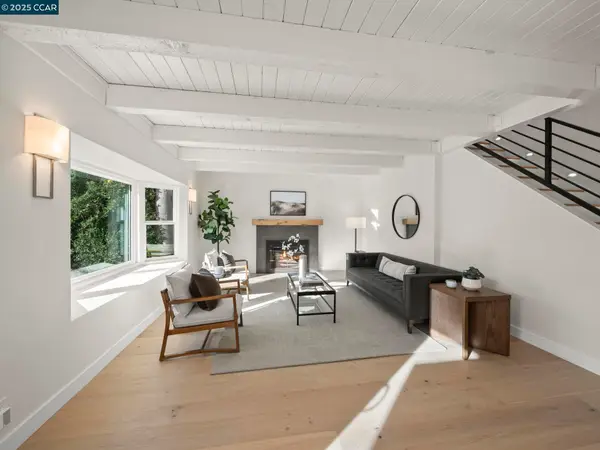 $1,499,000Active4 beds 2 baths1,948 sq. ft.
$1,499,000Active4 beds 2 baths1,948 sq. ft.7506 Amarillo Rd, Dublin, CA 94568
MLS# 41116191Listed by: LUXE REAL ESTATE - New
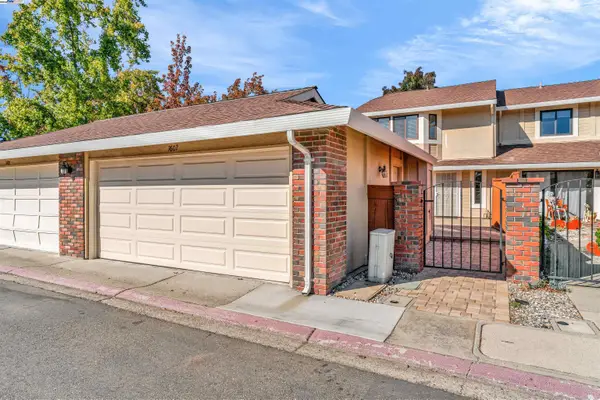 $849,999Active3 beds 3 baths1,200 sq. ft.
$849,999Active3 beds 3 baths1,200 sq. ft.7602 Arbor Creek Cir, Dublin, CA 94568
MLS# 41116192Listed by: COMPASS - New
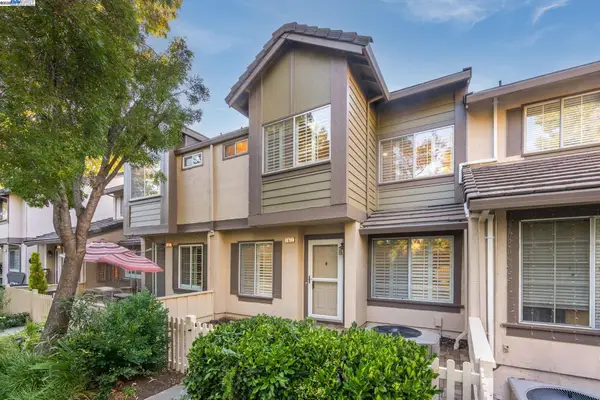 $859,998Active3 beds 3 baths1,383 sq. ft.
$859,998Active3 beds 3 baths1,383 sq. ft.7472 Oxford Cir, Dublin, CA 94568
MLS# 41116144Listed by: COMPASS - New
 $1,568,000Active4 beds 2 baths2,297 sq. ft.
$1,568,000Active4 beds 2 baths2,297 sq. ft.5652 Lexington Ave #401, Dublin, CA 94568
MLS# 41116150Listed by: LEGACY REAL ESTATE & ASSOC. - New
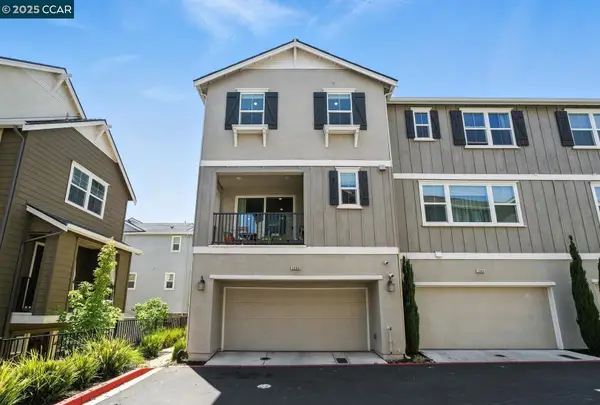 $1,098,888Active4 beds 4 baths2,160 sq. ft.
$1,098,888Active4 beds 4 baths2,160 sq. ft.3988 Windsor Way, Dublin, CA 94568
MLS# 41116041Listed by: COLDWELL BANKER - Open Sun, 1 to 4:30pmNew
 $1,098,888Active4 beds 4 baths2,160 sq. ft.
$1,098,888Active4 beds 4 baths2,160 sq. ft.3988 Windsor Way, Dublin, CA 94568
MLS# 41116041Listed by: COLDWELL BANKER - New
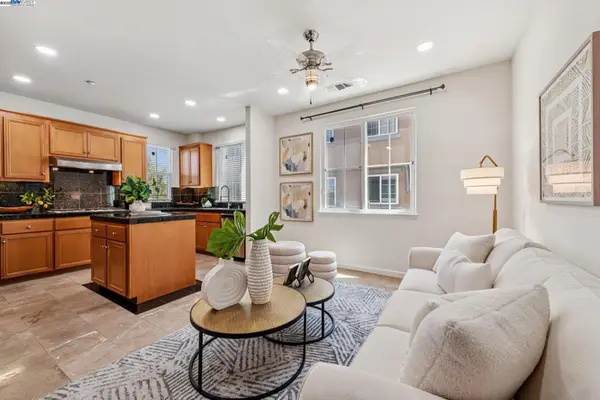 $875,000Active4 beds 3 baths1,701 sq. ft.
$875,000Active4 beds 3 baths1,701 sq. ft.8857 Oliver Pl, Dublin, CA 94568
MLS# 41115705Listed by: INTERO REAL ESTATE SERVICES - New
 $1,293,000Active4 beds 4 baths2,254 sq. ft.
$1,293,000Active4 beds 4 baths2,254 sq. ft.6260 Dove Ave, Dublin, CA 94568
MLS# 41115662Listed by: BERKSHIRE HATHAWAY ELITE RE
