6746 Sapphire St, Dublin, CA 94568
Local realty services provided by:Better Homes and Gardens Real Estate Everything Real Estate
6746 Sapphire St,Dublin, CA 94568
$1,650,000
- 4 Beds
- 3 Baths
- 2,253 sq. ft.
- Single family
- Pending
Listed by: john manos
Office: re/max accord
MLS#:41112868
Source:CRMLS
Price summary
- Price:$1,650,000
- Price per sq. ft.:$732.36
About this home
Move right in, this spacious four bedroom home has a NEW ROOF,less than one week old and entire interior was recently painted. The downstarirs features a spacious remodeled and updated kitchen, formal dining room plus nice size family room with a wet bar, a fireplace and a downstairs bathroom, all this plus wood style laminate floors. UPSTAIRS FEATURES NEW CARPET THROUGHOUT, good size bedrooms, spacious primary suite with a walk in closet. Additonal features include dual pane windows plus nice size lot with plenty of space and privacy in the rear yard. Two exterior storage sheds remain. LOCATION, LOCATION, you are nearby Dublins dog park, a neighhborhood park for the kids,Dougherty Hills Park, with walking and biking trails including the Iron Horse Trail. Convenietly located to I-580/680 plus two B.A.R.T. Stations and schools K-12 are not far away. Also do not miss out on the award winning Russian Math School and the Robotics center for the studious kids, both located on Dublin Blvd near City Hall and the sports fields.
Contact an agent
Home facts
- Year built:1987
- Listing ID #:41112868
- Added:83 day(s) ago
- Updated:December 19, 2025 at 12:33 PM
Rooms and interior
- Bedrooms:4
- Total bathrooms:3
- Full bathrooms:2
- Half bathrooms:1
- Living area:2,253 sq. ft.
Heating and cooling
- Cooling:Central Air
- Heating:Forced Air
Structure and exterior
- Roof:Shingle
- Year built:1987
- Building area:2,253 sq. ft.
- Lot area:0.14 Acres
Utilities
- Sewer:Public Sewer
Finances and disclosures
- Price:$1,650,000
- Price per sq. ft.:$732.36
New listings near 6746 Sapphire St
- New
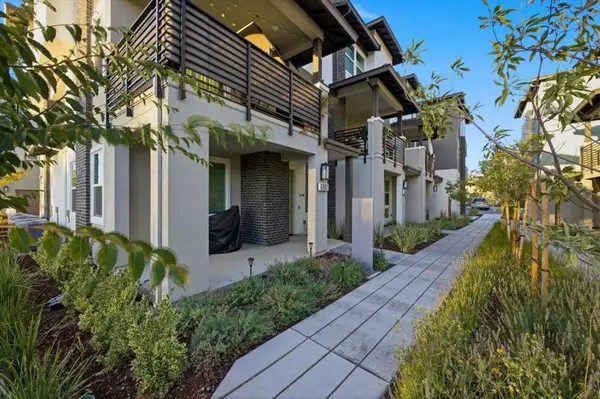 $1,360,000Active4 beds 4 baths2,456 sq. ft.
$1,360,000Active4 beds 4 baths2,456 sq. ft.6382 Dove Avenue, Dublin, CA 94568
MLS# ML82029558Listed by: SINGLE TREE REALTY - Open Sat, 1 to 4pmNew
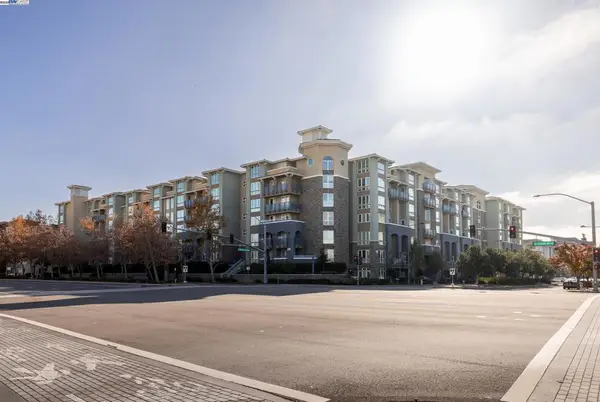 $875,000Active3 beds 2 baths1,384 sq. ft.
$875,000Active3 beds 2 baths1,384 sq. ft.5501 De Marcus Blvd #206, Dublin, CA 94568
MLS# 41119300Listed by: INTERO REAL ESTATE SERVICES - Open Sat, 1:30 to 3:30pmNew
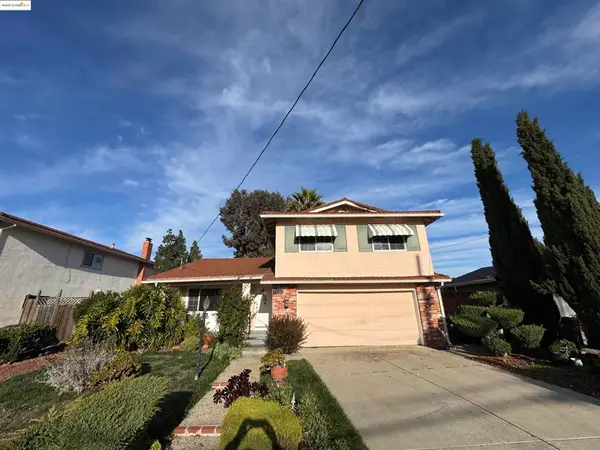 $899,000Active4 beds 3 baths1,830 sq. ft.
$899,000Active4 beds 3 baths1,830 sq. ft.7081 Ann Arbor Way, Dublin, CA 94568
MLS# 41119304Listed by: MAIN SOURCE REAL ESTATE - New
 $899,000Active2 beds 2 baths1,053 sq. ft.
$899,000Active2 beds 2 baths1,053 sq. ft.7505 Frederiksen Ln, Dublin, CA 94568
MLS# 41119198Listed by: GOLDEN HILLS BRKRS/PB - New
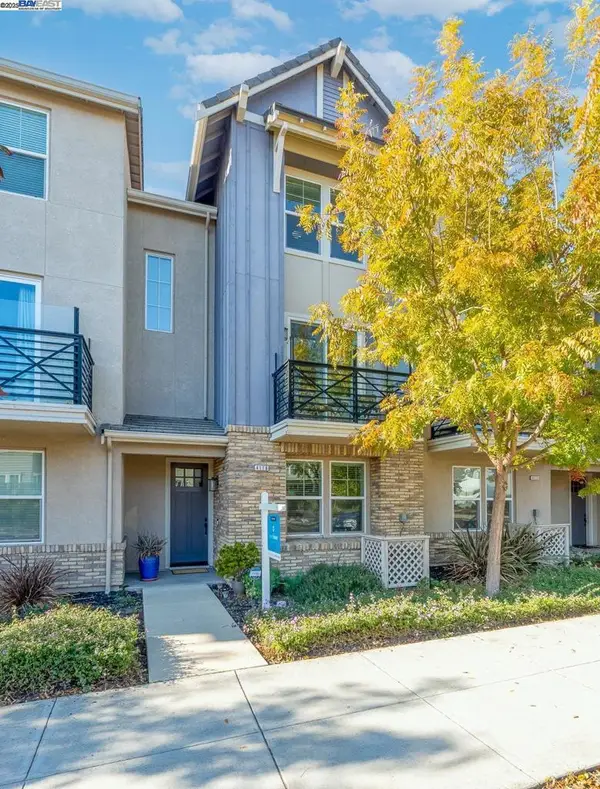 $1,099,000Active3 beds 4 baths1,883 sq. ft.
$1,099,000Active3 beds 4 baths1,883 sq. ft.4118 Panorama Dr, Dublin, CA 94568
MLS# 41119101Listed by: EVERHOME 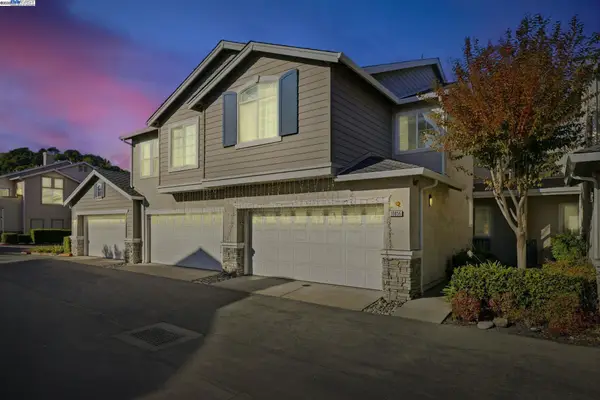 $899,999Active2 beds 3 baths1,387 sq. ft.
$899,999Active2 beds 3 baths1,387 sq. ft.10856 Glengarry Lane, Dublin, CA 94568
MLS# 41118671Listed by: COLDWELL BANKER REALTY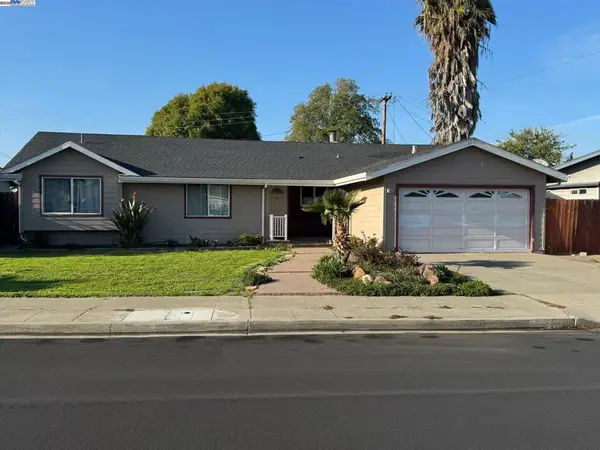 $1,049,000Pending3 beds 2 baths1,424 sq. ft.
$1,049,000Pending3 beds 2 baths1,424 sq. ft.7608 Canterbury Ln, Dublin, CA 94568
MLS# 41118659Listed by: BERKSHIRE HATHAWAY HOME SERVICES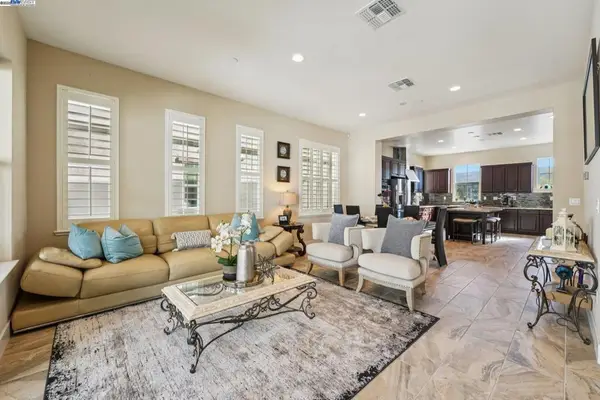 $1,350,000Active4 beds 4 baths2,264 sq. ft.
$1,350,000Active4 beds 4 baths2,264 sq. ft.7213 Calistoga Ln, Dublin, CA 94568
MLS# 41118649Listed by: REDFIN- Open Sat, 1 to 4pm
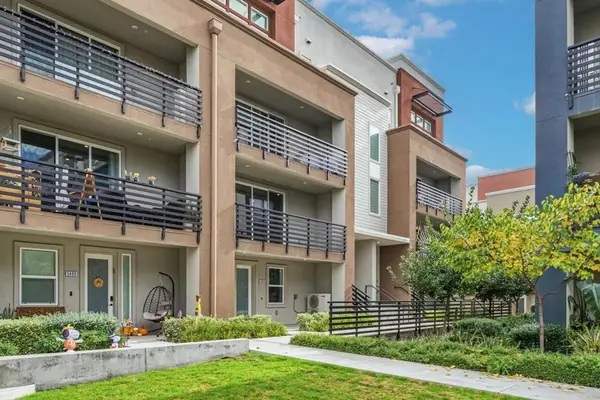 $1,098,888Active3 beds 3 baths1,809 sq. ft.
$1,098,888Active3 beds 3 baths1,809 sq. ft.5406 Saffron Way, Dublin, CA 94568
MLS# ML82028458Listed by: BQ REALTY 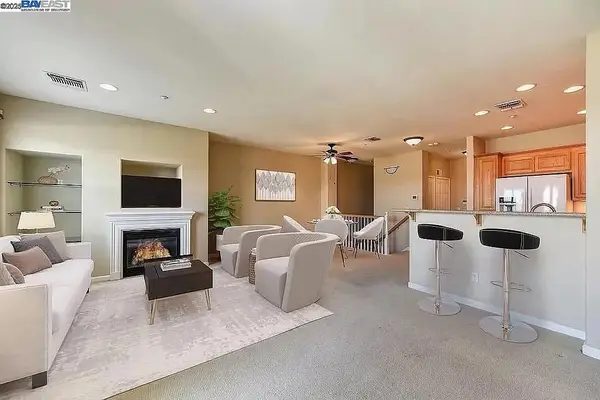 $695,000Pending2 beds 3 baths1,298 sq. ft.
$695,000Pending2 beds 3 baths1,298 sq. ft.3275 Dublin Blvd #412, Dublin, CA 94568
MLS# 41118619Listed by: LPT REALTY, INC
