7278 Prow Way, Dublin, CA 94568
Local realty services provided by:Better Homes and Gardens Real Estate Reliance Partners
7278 Prow Way,Dublin, CA 94568
$1,498,888
- 4 Beds
- 2 Baths
- 2,084 sq. ft.
- Single family
- Active
Listed by: amy gerace
Office: coldwell banker
MLS#:41117031
Source:CAMAXMLS
Price summary
- Price:$1,498,888
- Price per sq. ft.:$719.24
About this home
Perched at the top of highly sought-after Hansen Hill, this beautifully remodeled single-story home combines modern comfort, privacy, and breathtaking views. Step inside an inviting formal living room filled with natural light and expansive windows that frame the tranquil backyard. The open-concept kitchen sits at the heart of the home, seamlessly connecting to both the family room and dining area, making it perfect for entertaining and everyday living. The home has been tastefully upgraded throughout with luxury vinyl plank flooring, new baseboards, modern interior doors, and fresh interior and exterior paint. Enjoy cooking on the new gas range and oven, complemented by updated lighting and refreshed landscaping that enhance curb appeal. The primary suite features a stylish double-vanity bathroom with new faucets, mirrors, and lighting, while the hall bath has been completely remodeled with a spa-like shower-tub combination, sleek double vanity, and designer finishes. Outside, the expansive side yards offer endless possibilities, from a private garden or play space to potential RV parking. With its Northeast-facing front door, the home is bathed in beautiful natural light, creating a warm and welcoming ambiance. Located close to top-rated Dublin schools, scenic parks and trails.
Contact an agent
Home facts
- Year built:1967
- Listing ID #:41117031
- Added:7 day(s) ago
- Updated:November 15, 2025 at 11:32 PM
Rooms and interior
- Bedrooms:4
- Total bathrooms:2
- Full bathrooms:2
- Living area:2,084 sq. ft.
Heating and cooling
- Cooling:Ceiling Fan(s), Central Air
- Heating:Forced Air
Structure and exterior
- Year built:1967
- Building area:2,084 sq. ft.
- Lot area:0.26 Acres
Utilities
- Water:Public
Finances and disclosures
- Price:$1,498,888
- Price per sq. ft.:$719.24
New listings near 7278 Prow Way
- New
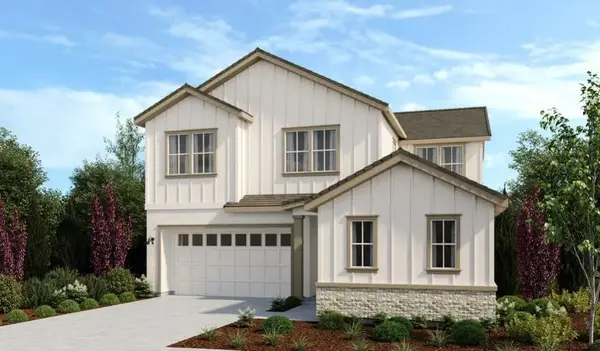 $2,550,000Active5 beds 4 baths3,500 sq. ft.
$2,550,000Active5 beds 4 baths3,500 sq. ft.3996 Quinn Road, Dublin, CA 94568
MLS# ML82027661Listed by: TAYLOR MORRISON SERVICES INC - New
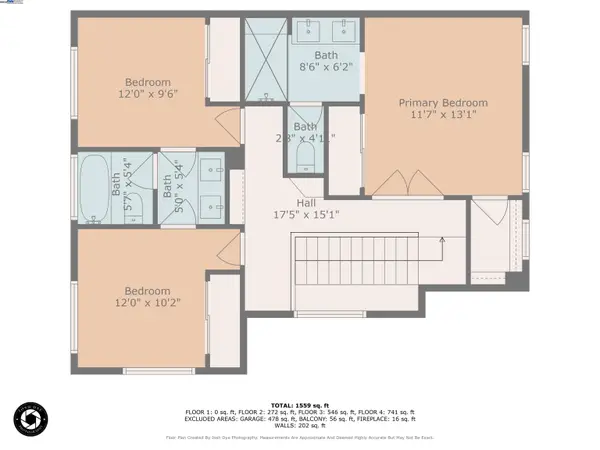 $1,099,000Active3 beds 3 baths1,610 sq. ft.
$1,099,000Active3 beds 3 baths1,610 sq. ft.4630 Central Pkwy, Dublin, CA 94568
MLS# 41117434Listed by: CENTURY 21 EPIC - New
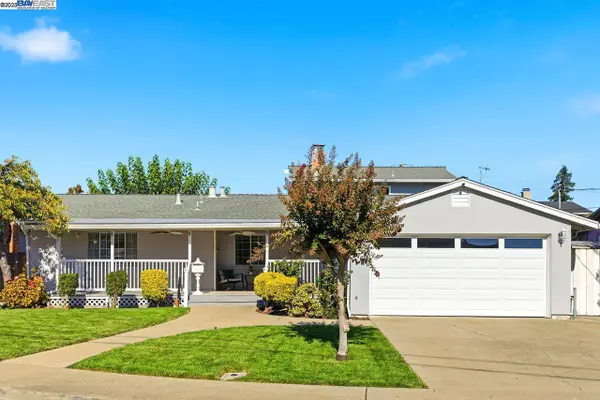 $1,499,000Active5 beds 3 baths2,169 sq. ft.
$1,499,000Active5 beds 3 baths2,169 sq. ft.7767 Burnham Way, Dublin, CA 94568
MLS# 41117386Listed by: COLDWELL BANKER REALTY - Open Sat, 1 to 4pmNew
 $1,299,000Active4 beds 2 baths1,708 sq. ft.
$1,299,000Active4 beds 2 baths1,708 sq. ft.7347 Ione Ct, DUBLIN, CA 94568
MLS# 41117364Listed by: KELLER WILLIAMS TRI-VALLEY - New
 $1,100,000Active3 beds 2 baths1,116 sq. ft.
$1,100,000Active3 beds 2 baths1,116 sq. ft.7533 Honey Court, Dublin, CA 94566
MLS# 41117326Listed by: EXP REALTY OF CALIFORNIA, INC - New
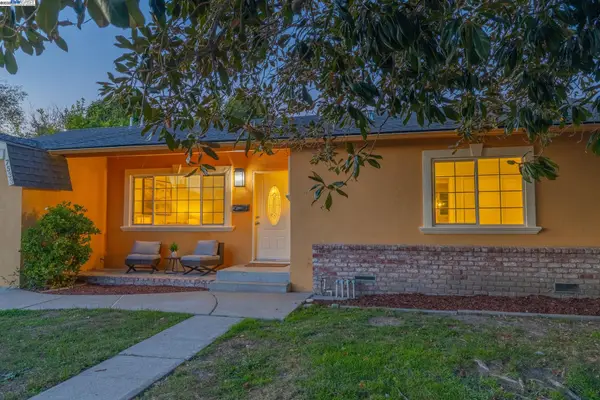 $1,100,000Active3 beds 2 baths1,116 sq. ft.
$1,100,000Active3 beds 2 baths1,116 sq. ft.7533 Honey Court, Dublin, CA 94566
MLS# 41117326Listed by: EXP REALTY OF CALIFORNIA, INC - New
 $1,099,000Active4 beds 3 baths2,104 sq. ft.
$1,099,000Active4 beds 3 baths2,104 sq. ft.5422 Arnold Rd, Dublin, CA 94568
MLS# 41117303Listed by: COMPASS - New
 $1,780,214Active4 beds 3 baths2,612 sq. ft.
$1,780,214Active4 beds 3 baths2,612 sq. ft.1546 W Walsh Ave, Dublin, CA 94568
MLS# 41117281Listed by: TRUMARK CONSTRUCTION - New
 $1,770,663Active4 beds 3 baths2,612 sq. ft.
$1,770,663Active4 beds 3 baths2,612 sq. ft.1580 W Walsh Ave, Dublin, CA 94568
MLS# 41117253Listed by: TRUMARK CONSTRUCTION - New
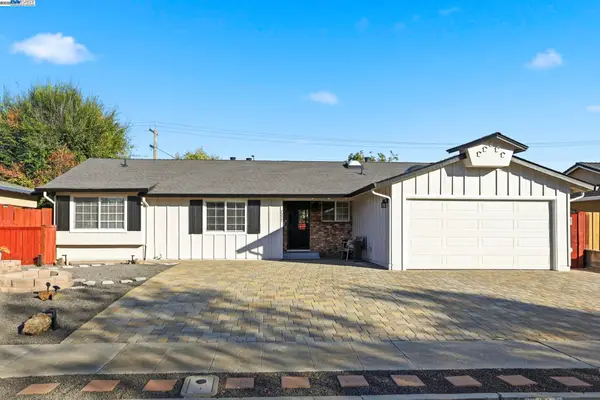 $1,249,000Active3 beds 2 baths1,424 sq. ft.
$1,249,000Active3 beds 2 baths1,424 sq. ft.7277 Sheffield Lane, Dublin, CA 94568
MLS# 41117188Listed by: INTERO REAL ESTATE SERVICES
