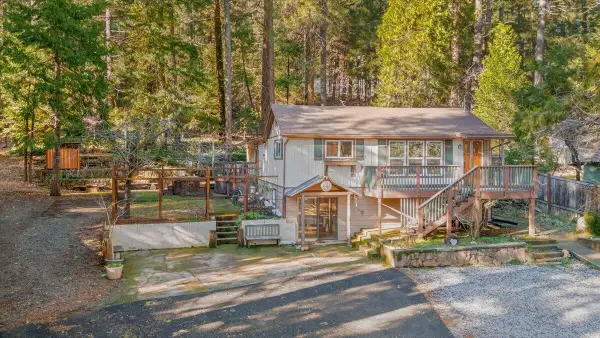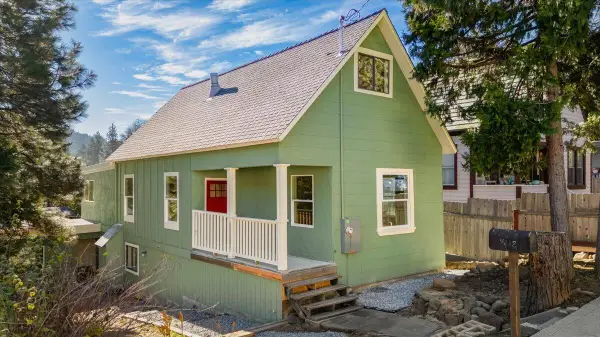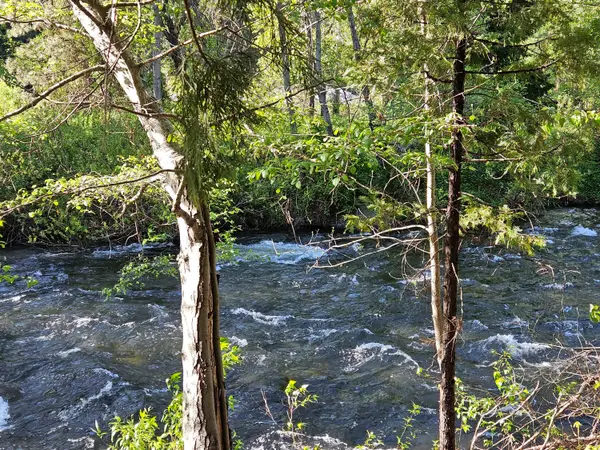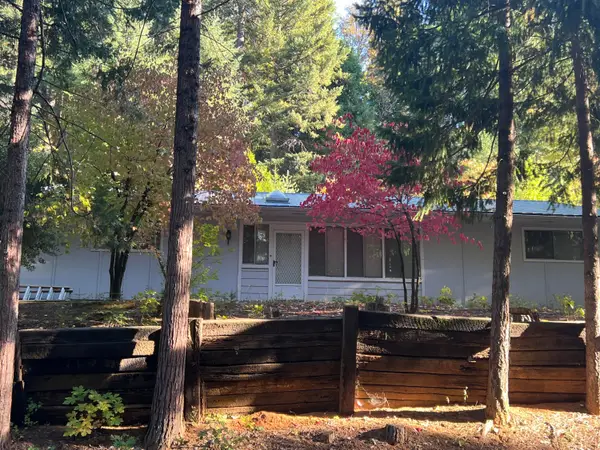4400 Allen Street, Dunsmuir, CA 96025
Local realty services provided by:Better Homes and Gardens Real Estate Results
4400 Allen Street,Dunsmuir, CA 96025
$335,000
- 2 Beds
- 2 Baths
- 1,362 sq. ft.
- Single family
- Pending
Listed by: josiah p mcelroy
Office: wahlund & co. realty group
MLS#:25-2618
Source:CA_SAR
Price summary
- Price:$335,000
- Price per sq. ft.:$245.96
About this home
this meticulously constructed Dunsmuir residence that exudes both elegance and sophistication. As you enter through the front door, you are welcomed into a spacious and inviting home that boasts a seamless flow throughout.The kitchen features brand-new appliances, complemented by updated wiring in the basement, AIRBNB permit that is turn key, newly remodeled bathroom, new LVP floors, new roof, and fresh paint throughout, ensuring a modern and refreshed living experience. This property offers three bedrooms and two bathrooms, along with a sunroom/den adjacent to the master suite. Additionally, the full basement encompasses a generous 1,000 square feet, which includes a dedicated workshop/office area, while the 400-square-foot garage provides ample space for storage vehicles.Major upgrades include a new central heating and air unit installed in 2014.
Contact an agent
Home facts
- Year built:1950
- Listing ID #:25-2618
- Added:544 day(s) ago
- Updated:February 10, 2026 at 08:18 AM
Rooms and interior
- Bedrooms:2
- Total bathrooms:2
- Full bathrooms:1
- Half bathrooms:1
- Living area:1,362 sq. ft.
Heating and cooling
- Cooling:Central
- Heating:Forced Air, Heating
Structure and exterior
- Roof:Composition
- Year built:1950
- Building area:1,362 sq. ft.
- Lot area:0.12 Acres
Utilities
- Water:Public
- Sewer:Public Sewer, Sewer
Finances and disclosures
- Price:$335,000
- Price per sq. ft.:$245.96
New listings near 4400 Allen Street
 $399,000Active4 beds 2 baths2,096 sq. ft.
$399,000Active4 beds 2 baths2,096 sq. ft.30684 Crag View Drive, Dunsmuir, CA 96025
MLS# 26-21Listed by: WAHLUND & CO. REALTY GROUP $439,000Active4 beds 4 baths2,352 sq. ft.
$439,000Active4 beds 4 baths2,352 sq. ft.4212 Branstetter Street, Dunsmuir, CA 96025
MLS# 25-5317Listed by: WAHLUND & CO. REALTY GROUP $250,000Active1.57 Acres
$250,000Active1.57 AcresS First Street, Dunsmuir, CA 96025
MLS# 25-5167Listed by: MISTLETOE REALTY $255,000Active2 beds 2 baths1,472 sq. ft.
$255,000Active2 beds 2 baths1,472 sq. ft.4316 Siskiyou Avenue, Dunsmuir, CA 96067
MLS# 25-4735Listed by: BANNER REAL ESTATE $215,000Pending2 beds 2 baths1,020 sq. ft.
$215,000Pending2 beds 2 baths1,020 sq. ft.220 S Third Street, Dunsmuir, CA 96025
MLS# 24-4820Listed by: EXP REALTY OF CALIFORNIA, INC. $349,000Active3 beds 2 baths1,658 sq. ft.
$349,000Active3 beds 2 baths1,658 sq. ft.4418 Gleaves Avenue, Dunsmuir, CA 96025
MLS# 24-1263Listed by: WAHLUND & CO. REALTY GROUP

