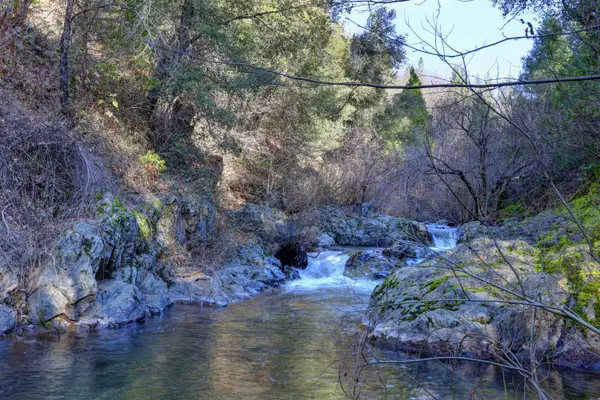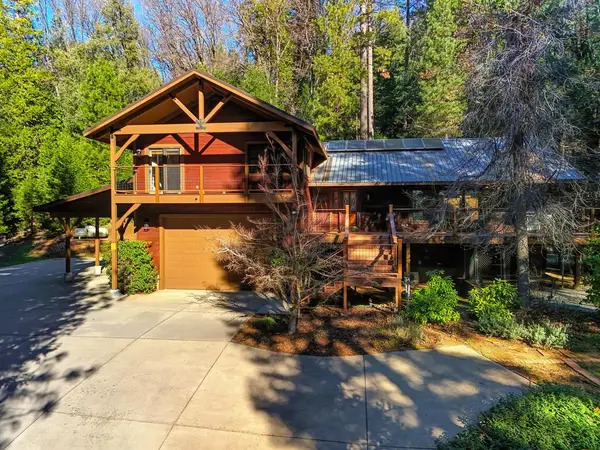- BHGRE®
- California
- Dutch Flat
- 700 Lovers Leap Road
700 Lovers Leap Road, Dutch Flat, CA 95714
Local realty services provided by:Better Homes and Gardens Real Estate Everything Real Estate
700 Lovers Leap Road,Dutch Flat, CA 95714
$599,000
- 3 Beds
- 2 Baths
- 1,680 sq. ft.
- Single family
- Active
Listed by: tami hampshire
Office: foothill properties
MLS#:225134169
Source:MFMLS
Price summary
- Price:$599,000
- Price per sq. ft.:$356.55
About this home
Welcome to your dream log cabin retreat in the woods! Nestled on 10 acres of mostly level, usable land, this 3-bedroom, 2-bath home offers rustic charm with knotty pine walls and a spacious great room layout. The country kitchen features granite countertops and flows seamlessly into the cozy living area, complete with a wood stove and a rock hearth perfect for chilly mountain nights. An owned 1000-gallon propane tank ensures reliable fuel supply year-round. Enjoy gatherings on the covered front porch or expansive rear deck, with the potential for a view. Fire safety is a priority with most of the lower brush/fuel cleared. The property also features a massive barn with loft, smokehouse, tractor garage, and mill shed ideal for hobbyists or homesteaders. Plus, you'll appreciate the high speed Wi-Fi, keeping you connected while being surrounded by nature. Adventure awaits just outside your door with an easy hike to the iconic Lovers Leap Point and access to miles of scenic trails for hiking or ATV riding. Nearby trailheads include Green Valley, Eucabar, and Iron Point/Giant Gap. This home is conveniently located just 45 minutes to Reno, an hour to Sacramento, and only 20 minutes to Rollins Lake Reservoir.
Contact an agent
Home facts
- Year built:1993
- Listing ID #:225134169
- Added:106 day(s) ago
- Updated:January 31, 2026 at 04:47 PM
Rooms and interior
- Bedrooms:3
- Total bathrooms:2
- Full bathrooms:2
- Living area:1,680 sq. ft.
Heating and cooling
- Cooling:Ceiling Fan(s), Central
- Heating:Central, Propane, Wood Stove
Structure and exterior
- Roof:Composition Shingle
- Year built:1993
- Building area:1,680 sq. ft.
- Lot area:9.2 Acres
Utilities
- Sewer:Septic Connected
Finances and disclosures
- Price:$599,000
- Price per sq. ft.:$356.55
New listings near 700 Lovers Leap Road
- New
 $259,000Active40 Acres
$259,000Active40 Acres0 000 Canyon Creek Way, Dutch Flat, CA 95714
MLS# 226009930Listed by: FOOTHILL LIVING REAL ESTATE  $699,000Pending4 beds 3 baths3,056 sq. ft.
$699,000Pending4 beds 3 baths3,056 sq. ft.575 Frost Hill Road, Dutch Flat, CA 95714
MLS# 226003280Listed by: RE/MAX GOLD FOLSOM $65,000Active5.9 Acres
$65,000Active5.9 Acres0 Ridge Road, Dutch Flat, CA 95714
MLS# 226004520Listed by: ALTA REALTY $45,000Pending0.21 Acres
$45,000Pending0.21 Acres0 Main Street, Dutch Flat, CA 95714
MLS# 225107865Listed by: GUIDE REAL ESTATE

