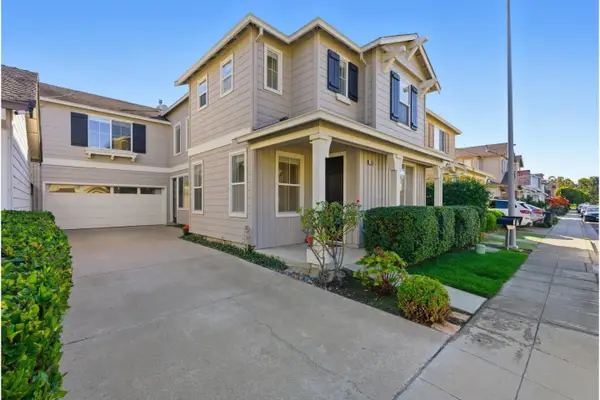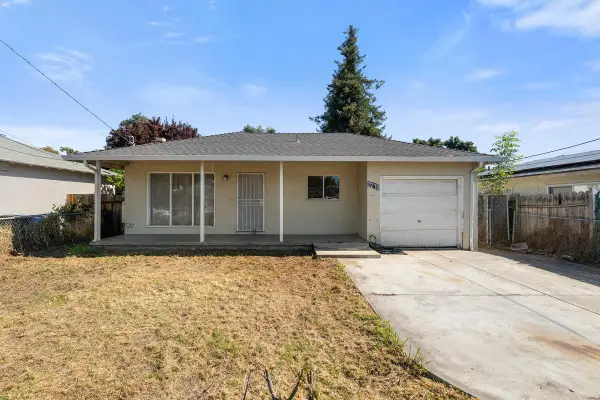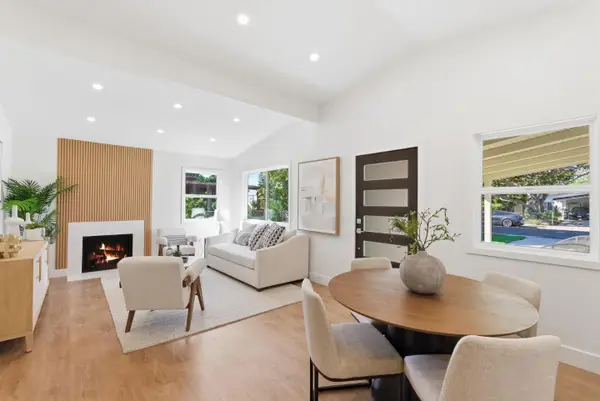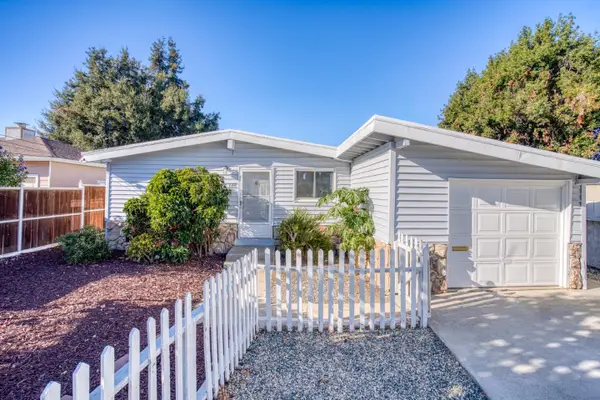1120 Alberni Street, East Palo Alto, CA 94303
Local realty services provided by:Better Homes and Gardens Real Estate Royal & Associates
1120 Alberni Street,East Palo Alto, CA 94303
$1,499,000
- 5 Beds
- 3 Baths
- 2,485 sq. ft.
- Single family
- Active
Listed by: josh felder
Office: redfin
MLS#:ML82022055
Source:CA_BRIDGEMLS
Price summary
- Price:$1,499,000
- Price per sq. ft.:$603.22
About this home
Nestled in the heart of a quiet East Palo Alto neighborhood is this completely remodeled ranch-style home offering a captivating blend of luxury and convenience! Step inside to discover 2480 sq/ft feet of airy, light-filled living space thoughtfully arranged to cater to a contemporary lifestyle. Upon entrance one is greeted with a modern open concept floor plan perfect for everyday living. The gourmet kitchen features quartz countertops, stylish custom cabinets, and stainless-steel appliances. The kitchen opens seamlessly to a breakfast nook and large dining room great for entertaining friends or family. A rare find with five full bedrooms, three full completely remodeled baths including two primary suites. The two master suites are south facing providing ample natural light. Sliding glass doors open to a tastefully landscaped backyard with fruit trees and plenty of space to relax. Centrally located to all the Silicon Valley has to offer. Close to major transportation routes, technology campuses, and great shopping dining in downtown Palo Alto and the Mid-Peninsula.
Contact an agent
Home facts
- Year built:1940
- Listing ID #:ML82022055
- Added:168 day(s) ago
- Updated:November 15, 2025 at 05:21 PM
Rooms and interior
- Bedrooms:5
- Total bathrooms:3
- Full bathrooms:3
- Living area:2,485 sq. ft.
Heating and cooling
- Cooling:Central Air
- Heating:Forced Air
Structure and exterior
- Roof:Shingle
- Year built:1940
- Building area:2,485 sq. ft.
- Lot area:0.14 Acres
Finances and disclosures
- Price:$1,499,000
- Price per sq. ft.:$603.22
New listings near 1120 Alberni Street
- New
 $899,000Active3 beds 1 baths1,030 sq. ft.
$899,000Active3 beds 1 baths1,030 sq. ft.2509 Illinois Street, East Palo Alto, CA 94303
MLS# ML82027699Listed by: PRIETO & ASSOCIATES REAL ESTATE - New
 $1,095,000Active3 beds 1 baths1,210 sq. ft.
$1,095,000Active3 beds 1 baths1,210 sq. ft.1908 Cooley Avenue, East Palo Alto, CA 94303
MLS# ML82027334Listed by: INTERO REAL ESTATE SERVICES - New
 $1,235,000Active3 beds 2 baths1,700 sq. ft.
$1,235,000Active3 beds 2 baths1,700 sq. ft.828 Weeks Street, East Palo Alto, CA 94303
MLS# ML82027225Listed by: INTERO REAL ESTATE SERVICES  $2,641,149Active4 beds 4 baths2,300 sq. ft.
$2,641,149Active4 beds 4 baths2,300 sq. ft.2512 Sage Street, San Mateo, CA 94403
MLS# ML82026437Listed by: MICHELLE TANCREDI, BROKER $1,199,999Active4 beds 2 baths1,440 sq. ft.
$1,199,999Active4 beds 2 baths1,440 sq. ft.1183 Saratoga Avenue, East Palo Alto, CA 94303
MLS# ML82026396Listed by: INTERO REAL ESTATE SERVICES $1,368,000Pending4 beds 3 baths2,350 sq. ft.
$1,368,000Pending4 beds 3 baths2,350 sq. ft.956 Mouton Circle, East Palo Alto, CA 94303
MLS# ML82025820Listed by: PINNACLE REALTY ADVISORS $800,000Active2 beds 1 baths920 sq. ft.
$800,000Active2 beds 1 baths920 sq. ft.2210 Menalto Avenue, East Palo Alto, CA 94303
MLS# ML82025779Listed by: CHRISTIE'S INTERNATIONAL REAL ESTATE SERENO $1,199,000Pending3 beds 2 baths1,030 sq. ft.
$1,199,000Pending3 beds 2 baths1,030 sq. ft.2550 Annapolis Street, East Palo Alto, CA 94303
MLS# ML82025697Listed by: BAYVIEW RESIDENTIAL BROKERAGE $1,090,000Active3 beds 2 baths1,020 sq. ft.
$1,090,000Active3 beds 2 baths1,020 sq. ft.128 Grace Avenue, East Palo Alto, CA 94303
MLS# ML82024416Listed by: OPEN REALTY $1,090,000Active3 beds 2 baths1,020 sq. ft.
$1,090,000Active3 beds 2 baths1,020 sq. ft.128 Grace Avenue, East Palo Alto, CA 94303
MLS# ML82024416Listed by: OPEN REALTY
