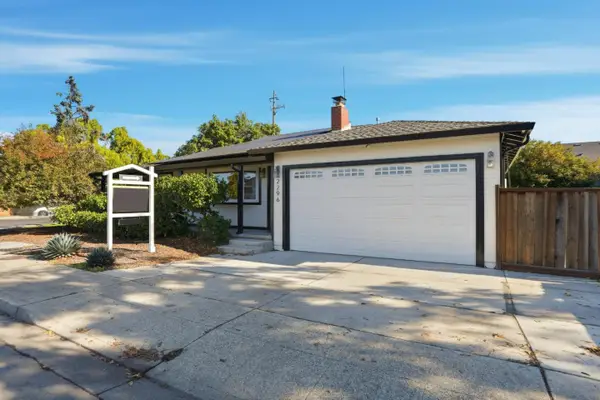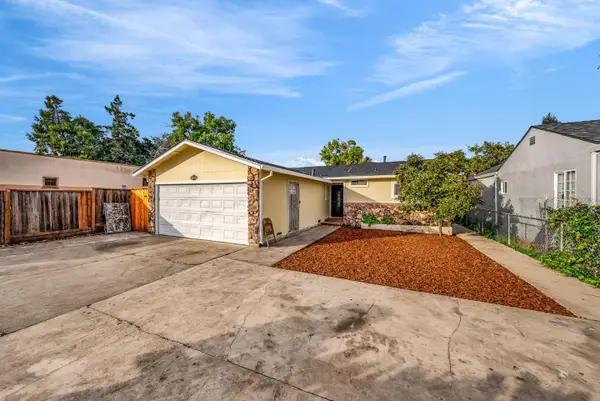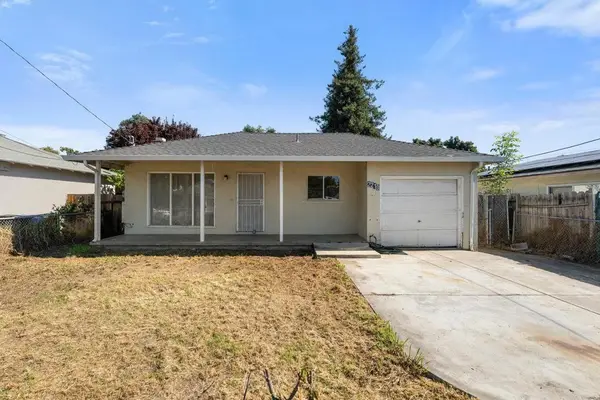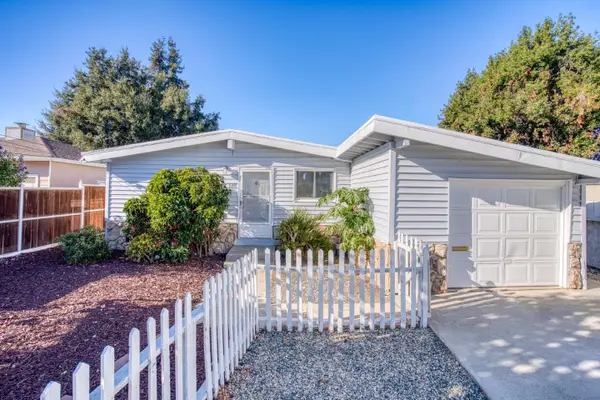2081 Oakwood Dr, East Palo Alto, CA 94303
Local realty services provided by:Better Homes and Gardens Real Estate Reliance Partners
2081 Oakwood Dr,East Palo Alto, CA 94303
$899,000
- 3 Beds
- 2 Baths
- 1,480 sq. ft.
- Single family
- Active
Listed by: harry cordiano(510) 506-8686
Office: flat rate realty
MLS#:41117887
Source:CAREIL
Price summary
- Price:$899,000
- Price per sq. ft.:$607.43
About this home
FIRST OPEN HOUSE SAT AND SUN from 1-4PM: Innovation from nearby Palo Alto and Stanford University mingle with the hum of opportunity on the West side of Highway 101. This 1,480-square-foot single-family residence, with updated electrical service and wiring, and additional space from laundry room, a charming 1930s-era relic with three bedrooms and two baths, its structure a testament to resilience amid transformation. Yet, it's the rezoning to R-MD-1 that truly ignites its story: envision on a 1/4 acre, sleek townhomes rising like modern sentinels, multi-family havens fostering community, or a bespoke dream home crafted for the Silicon Valley soul, all mere steps from the eclectic eateries of University Avenue, the intellectual pulse of Stanford, and the tech titans of Facebook's campus. Here, where the freeway's rhythm meets quiet residential repose, this property isn't just land—it's a gateway to legacy, priced at half the premium of its prestigious neighbors, beckoning visionaries to reimagine, rebuild, and thrive in the Bay Area's golden tomorrow.
Contact an agent
Home facts
- Year built:1930
- Listing ID #:41117887
- Added:6 day(s) ago
- Updated:November 27, 2025 at 12:15 PM
Rooms and interior
- Bedrooms:3
- Total bathrooms:2
- Full bathrooms:2
- Living area:1,480 sq. ft.
Heating and cooling
- Heating:Central Forced Air
Structure and exterior
- Roof:Tar & Gravel, Tile
- Year built:1930
- Building area:1,480 sq. ft.
- Lot area:0.25 Acres
Utilities
- Water:City/Public, Gas Water Heater
- Sewer:Sewer - Public
Finances and disclosures
- Price:$899,000
- Price per sq. ft.:$607.43
New listings near 2081 Oakwood Dr
- New
 $1,235,000Active4 beds 2 baths1,480 sq. ft.
$1,235,000Active4 beds 2 baths1,480 sq. ft.2296 Pulgas Avenue, East Palo Alto, CA 94303
MLS# ML82028217Listed by: INTERO REAL ESTATE SERVICES  $899,000Active3 beds 1 baths1,030 sq. ft.
$899,000Active3 beds 1 baths1,030 sq. ft.2509 Illinois Street, East Palo Alto, CA 94303
MLS# ML82027699Listed by: PRIETO & ASSOCIATES REAL ESTATE $999,000Active4 beds 2 baths1,490 sq. ft.
$999,000Active4 beds 2 baths1,490 sq. ft.2243 Cooley Avenue, East Palo Alto, CA 94303
MLS# ML82027445Listed by: EXP REALTY OF CALIFORNIA INC $1,095,000Active3 beds 1 baths1,210 sq. ft.
$1,095,000Active3 beds 1 baths1,210 sq. ft.1908 Cooley Avenue, East Palo Alto, CA 94303
MLS# ML82027334Listed by: INTERO REAL ESTATE SERVICES $1,235,000Active3 beds 2 baths1,700 sq. ft.
$1,235,000Active3 beds 2 baths1,700 sq. ft.828 Weeks Street, East Palo Alto, CA 94303
MLS# ML82027225Listed by: INTERO REAL ESTATE SERVICES- Open Sat, 10:30am to 4pm
 $2,641,149Active4 beds 4 baths2,300 sq. ft.
$2,641,149Active4 beds 4 baths2,300 sq. ft.2512 Sage Street, San Mateo, CA 94403
MLS# ML82026437Listed by: MICHELLE TANCREDI, BROKER  $1,199,999Active4 beds 2 baths1,440 sq. ft.
$1,199,999Active4 beds 2 baths1,440 sq. ft.1183 Saratoga Avenue, East Palo Alto, CA 94303
MLS# ML82026396Listed by: INTERO REAL ESTATE SERVICES $800,000Active2 beds 1 baths920 sq. ft.
$800,000Active2 beds 1 baths920 sq. ft.2210 Menalto Avenue, East Palo Alto, CA 94303
MLS# ML82025779Listed by: CHRISTIE'S INTERNATIONAL REAL ESTATE SERENO $1,090,000Active3 beds 2 baths1,020 sq. ft.
$1,090,000Active3 beds 2 baths1,020 sq. ft.128 Grace Avenue, East Palo Alto, CA 94303
MLS# ML82024416Listed by: OPEN REALTY
