2284 Dumbarton Avenue, East Palo Alto, CA 94303
Local realty services provided by:Better Homes and Gardens Real Estate Royal & Associates
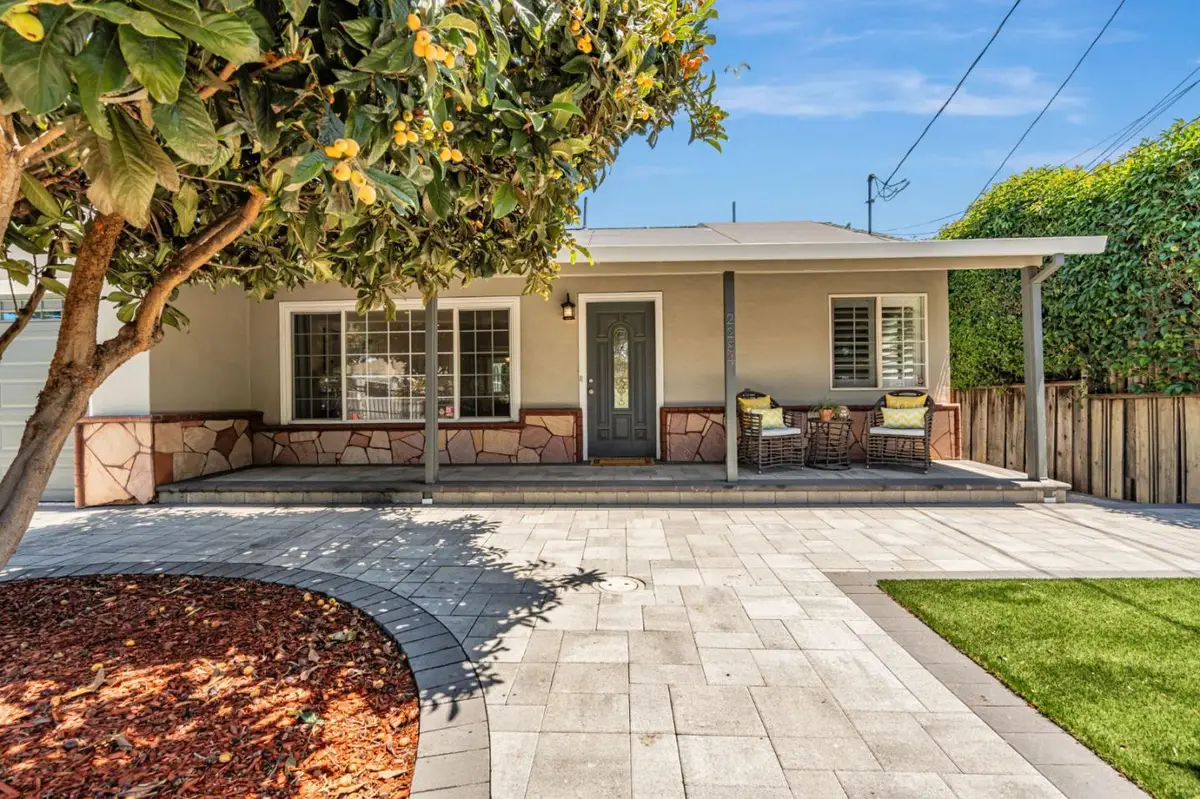
Listed by:kt ames
Office:compass
MLS#:ML82009225
Source:CA_BRIDGEMLS
Price summary
- Price:$1,300,000
- Price per sq. ft.:$942.03
About this home
This spacious 3BR/2BA home has been thoughtfully upgraded from the inside out. Warm finishes abound, luxury vinyl flooring, carpeted bedrooms, recessed lighting, stone countertops, stainless steel appliances, and soft-close cabinets in the kitchen, all adding a modern touch to its classic appeal. All three BRs offer ample natural light year-round, custom wood shutters and spacious closets. The primary suite offers a stall shower while the second bath features a tub and a separate stall shower. The open floor plan between the living room, dining room, and kitchen creates a warm and inviting space for entertaining. Large sliding glass doors in the kitchen and dining room lead to an expansive backyard ideal for large gatherings. Recent upgrades to the yard include a vast stone-paved patio, artificial grass ideal for outdoor play and planter space perfect for the green thumb. The backyard is home to avocado, lemon, nectarine and fig trees, while the front yard produces the sweetest loquats and plums. The front yard also boasts a two-car driveway with new stone pavers, artificial grass, planter soil, and a fenced perimeter. Additional upgrades include new HVAC system in 2020, New Roof & Tesla Solar panels 2021, Tesla Powerwall battery 2023, Seismic retrofit in 2020.
Contact an agent
Home facts
- Year built:1948
- Listing Id #:ML82009225
- Added:74 day(s) ago
- Updated:August 15, 2025 at 07:30 AM
Rooms and interior
- Bedrooms:3
- Total bathrooms:2
- Full bathrooms:2
- Living area:1,380 sq. ft.
Heating and cooling
- Cooling:Central Air
- Heating:Forced Air
Structure and exterior
- Roof:Shingle
- Year built:1948
- Building area:1,380 sq. ft.
- Lot area:0.13 Acres
Finances and disclosures
- Price:$1,300,000
- Price per sq. ft.:$942.03
New listings near 2284 Dumbarton Avenue
- Open Sat, 2 to 4:30pmNew
 $1,099,000Active3 beds 2 baths1,370 sq. ft.
$1,099,000Active3 beds 2 baths1,370 sq. ft.2228 Terra Villa Street, East Palo Alto, CA 94303
MLS# ML82018102Listed by: REDFIN - Open Sat, 2 to 4pmNew
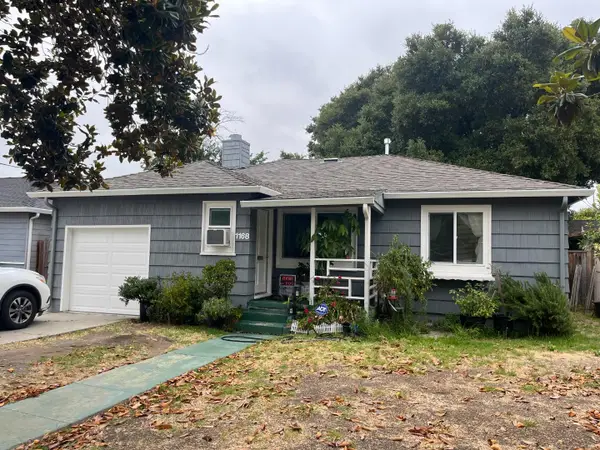 $798,000Active2 beds 1 baths940 sq. ft.
$798,000Active2 beds 1 baths940 sq. ft.1168 Saratoga Avenue, EAST PALO ALTO, CA 94303
MLS# 82018043Listed by: COMPASS - New
 $795,000Active2 beds 1 baths780 sq. ft.
$795,000Active2 beds 1 baths780 sq. ft.2380 Ralmar Avenue, EAST PALO ALTO, CA 94303
MLS# 82018075Listed by: EXP REALTY OF CALIFORNIA INC - New
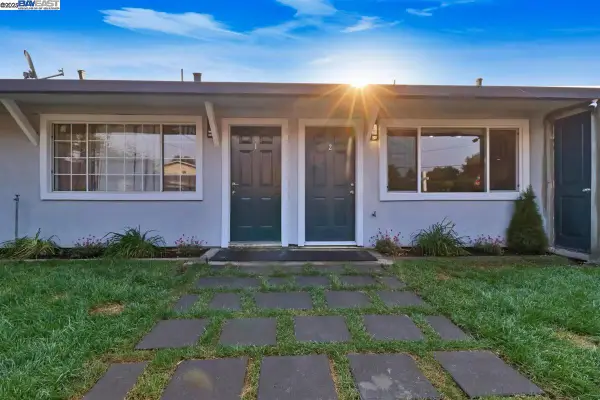 $1,375,000Active4 beds 4 baths5,000 sq. ft.
$1,375,000Active4 beds 4 baths5,000 sq. ft.2118 Addison Ave, East Palo Alto, CA 94303
MLS# 41107746Listed by: STARBOARD COMMERCIAL - New
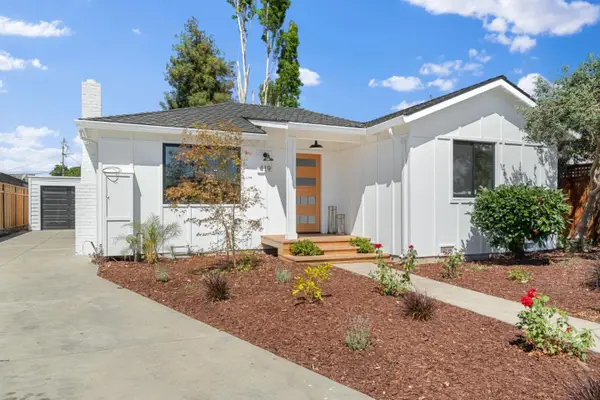 $1,088,000Active3 beds 1 baths960 sq. ft.
$1,088,000Active3 beds 1 baths960 sq. ft.419 Daisy Lane, East Palo Alto, CA 94303
MLS# ML82017426Listed by: COLDWELL BANKER REALTY - New
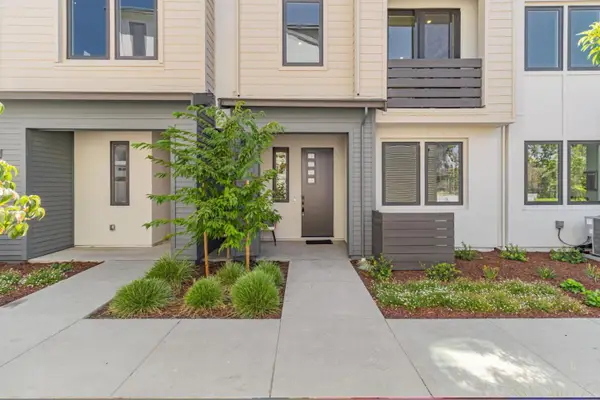 $1,928,000Active3 beds 3 baths1,541 sq. ft.
$1,928,000Active3 beds 3 baths1,541 sq. ft.1131 Esther Court, Palo Alto, CA 94303
MLS# ML82017290Listed by: SUMMERHILL BROKERAGE, INC. - New
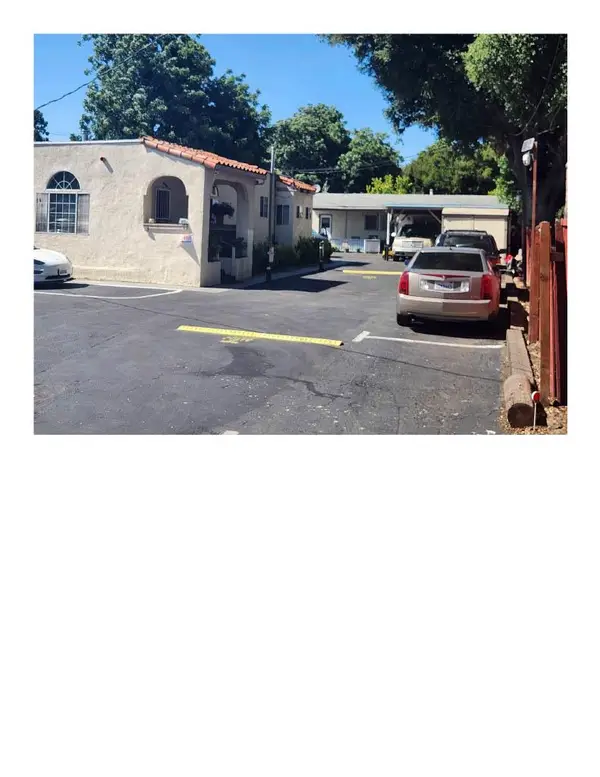 $3,900,000Active5 beds 7 baths2,880 sq. ft.
$3,900,000Active5 beds 7 baths2,880 sq. ft.505 Runnymede Street #C, East Palo Alto, CA 94303
MLS# ML82017240Listed by: ELLIS REALTY - New
 $3,900,000Active5 beds 7 baths2,880 sq. ft.
$3,900,000Active5 beds 7 baths2,880 sq. ft.505 Runnymede Street #C, East Palo Alto, CA 94303
MLS# ML82017240Listed by: ELLIS REALTY 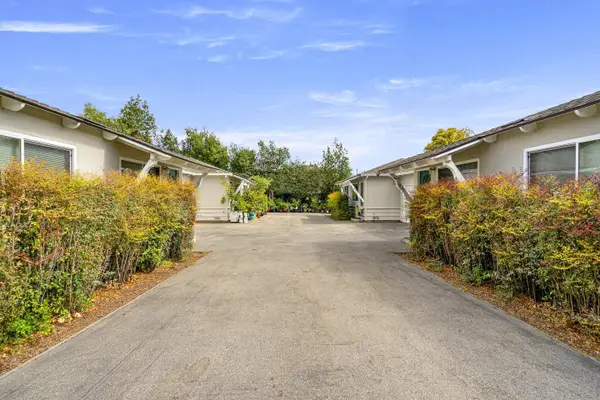 $1,098,000Active-- beds -- baths2,073 sq. ft.
$1,098,000Active-- beds -- baths2,073 sq. ft.1827 Woodland Avenue, East Palo Alto, CA 94303
MLS# ML82016358Listed by: DPL REAL ESTATE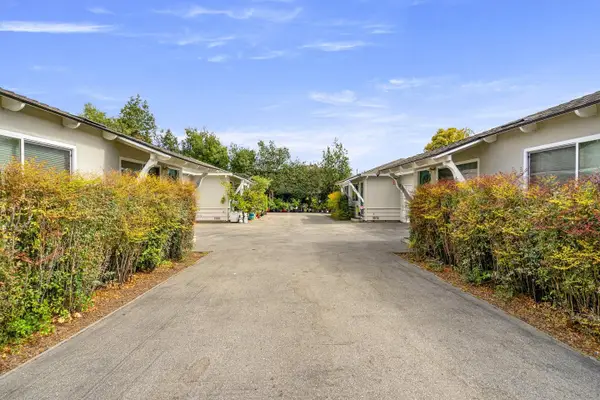 $1,148,000Active-- beds -- baths2,073 sq. ft.
$1,148,000Active-- beds -- baths2,073 sq. ft.1831 Woodland Avenue, East Palo Alto, CA 94303
MLS# ML82016359Listed by: DPL REAL ESTATE
