2396 Glen Way, East Palo Alto, CA 94303
Local realty services provided by:Better Homes and Gardens Real Estate Wine Country Group
2396 Glen Way,East Palo Alto, CA 94303
$1,025,000
- 3 Beds
- 1 Baths
- 1,450 sq. ft.
- Single family
- Active
Upcoming open houses
- Sun, Sep 2102:00 pm - 04:00 pm
Listed by:kathy tai
Office:mosaik real estate
MLS#:ML82015765
Source:CRMLS
Price summary
- Price:$1,025,000
- Price per sq. ft.:$706.9
About this home
Welcome to 2396 Glen Way a mid-century modern retreat where timeless design meets everyday comfort. Post-and-beam construction, floor-to-ceiling windows, and original wood ceilings set the stage, while refreshed white oak floors carry you through light-filled spaces designed to feel both grounded and inspiring. The heart of the home centers around the expansive family and dining area, opening onto a private courtyard terrace that invites morning rituals, evenings with friends, or a quiet escape at the end of the day. A skylight over the kitchen bathes it in natural light, keeping its vintage charm while offering the perfect canvas for your own vision. Three bedrooms, one bath, and nearly 1,450 sq ft of living space sit on an oversized 8,000+ sq ft lot a rare balance of intimacy and room to grow. Updated fixtures add a fresh touch, while a convenient parking space anchors the front of the property. All of this tucked just minutes from Meta, Stanford, Google, and major commuter routes. A home with soul, ready for its next chapter in the heart of Silicon Valley.
Contact an agent
Home facts
- Year built:1948
- Listing ID #:ML82015765
- Added:9 day(s) ago
- Updated:September 21, 2025 at 09:27 PM
Rooms and interior
- Bedrooms:3
- Total bathrooms:1
- Full bathrooms:1
- Living area:1,450 sq. ft.
Heating and cooling
- Heating:Wall Furnance
Structure and exterior
- Year built:1948
- Building area:1,450 sq. ft.
- Lot area:0.18 Acres
Utilities
- Water:Public
- Sewer:Public Sewer
Finances and disclosures
- Price:$1,025,000
- Price per sq. ft.:$706.9
New listings near 2396 Glen Way
- New
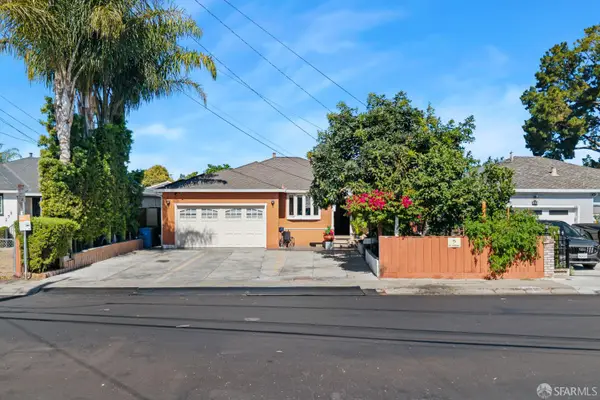 $899,995Active3 beds 1 baths1,110 sq. ft.
$899,995Active3 beds 1 baths1,110 sq. ft.279 Verbena Drive, East Palo Alto, CA 94303
MLS# 425074314Listed by: KW PATTERSON - Open Sun, 1 to 4pmNew
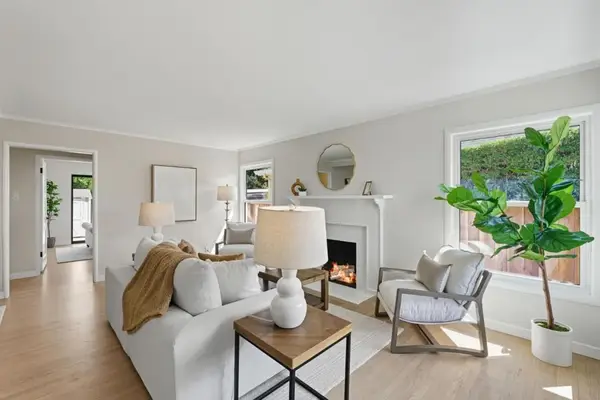 $1,099,000Active4 beds 2 baths1,710 sq. ft.
$1,099,000Active4 beds 2 baths1,710 sq. ft.164 Wisteria Drive, East Palo Alto, CA 94303
MLS# ML82021479Listed by: REDFIN - Open Sun, 2 to 4:30pmNew
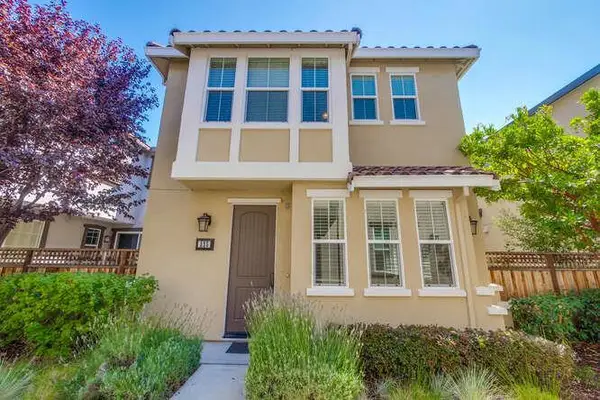 $1,386,000Active4 beds 3 baths2,097 sq. ft.
$1,386,000Active4 beds 3 baths2,097 sq. ft.525 Aspen Place, East Palo Alto, CA 94303
MLS# ML82021299Listed by: BAY ONE REALTY - Open Sun, 1 to 4pmNew
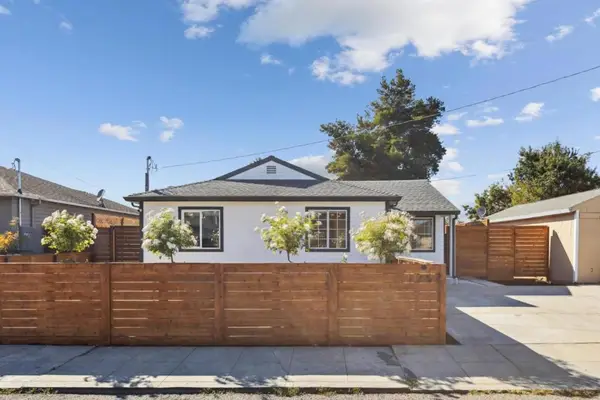 $998,000Active3 beds 2 baths1,120 sq. ft.
$998,000Active3 beds 2 baths1,120 sq. ft.1257 Laurel Avenue, East Palo Alto, CA 94303
MLS# ML82020661Listed by: COLDWELL BANKER REALTY - Open Sun, 1 to 3pm
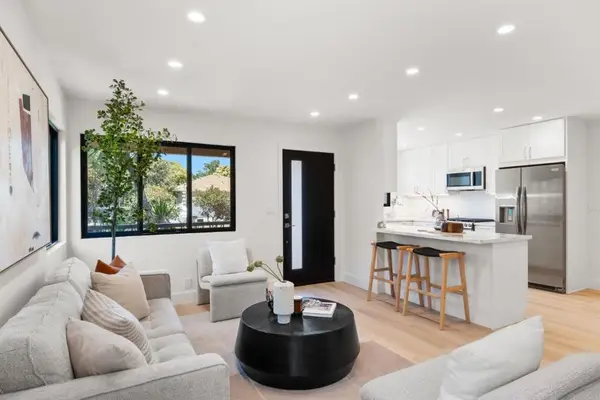 $1,350,000Active3 beds 2 baths1,202 sq. ft.
$1,350,000Active3 beds 2 baths1,202 sq. ft.120 Abelia Way, East Palo Alto, CA 94303
MLS# ML82021023Listed by: LUXURIANT REALTY 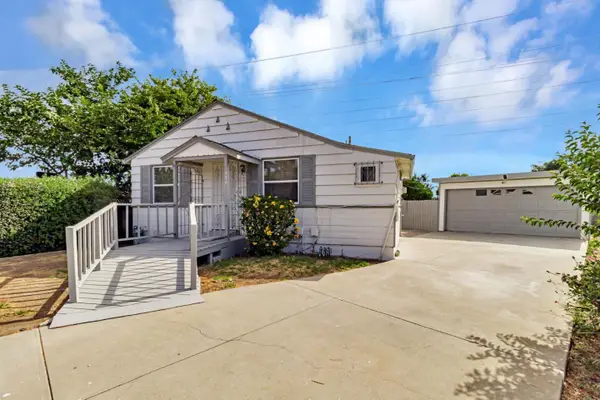 $849,000Active3 beds 2 baths990 sq. ft.
$849,000Active3 beds 2 baths990 sq. ft.454 Daisy Ln, East Palo Alto, CA 94303
MLS# ML82020977Listed by: CORCORAN ICON PROPERTIES- Open Sun, 2 to 4pm
 $1,179,000Active3 beds 2 baths1,410 sq. ft.
$1,179,000Active3 beds 2 baths1,410 sq. ft.159 Jasmine Way, East Palo Alto, CA 94303
MLS# ML82020915Listed by: REPRESENT REALTY - Open Sun, 1:30 to 3:30pm
 $888,000Active2 beds 1 baths760 sq. ft.
$888,000Active2 beds 1 baths760 sq. ft.1133 Jervis Avenue, East Palo Alto, CA 94303
MLS# ML82020633Listed by: SIGNATURE REALTY & MORTGAGE - Open Sun, 2 to 4pm
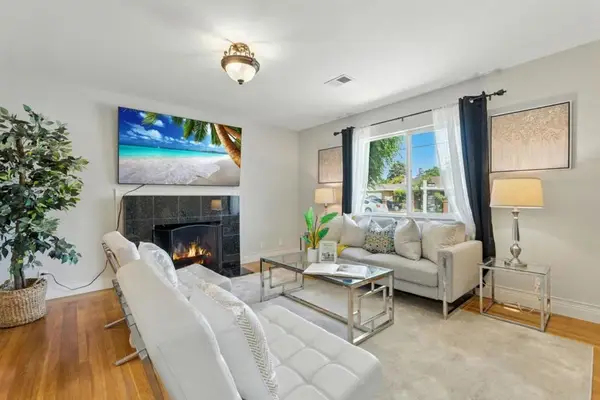 $998,000Active4 beds 2 baths1,520 sq. ft.
$998,000Active4 beds 2 baths1,520 sq. ft.2273 Dumbarton Avenue, East Palo Alto, CA 94303
MLS# ML82020136Listed by: COMPASS
