14010 Barnett Lane, Eastvale, CA 92880
Local realty services provided by:Better Homes and Gardens Real Estate Royal & Associates
14010 Barnett Lane,Eastvale, CA 92880
$1,115,000
- 5 Beds
- 4 Baths
- 3,528 sq. ft.
- Single family
- Active
Listed by: emily chou
Office: ko tai realty
MLS#:CRWS25222118
Source:CA_BRIDGEMLS
Price summary
- Price:$1,115,000
- Price per sq. ft.:$316.04
- Monthly HOA dues:$30
About this home
Welcome to this south facing beautifully maintained home, lovely cared for by its original owner and nestled in a quiet residential neighborhood. Bright formal living and dining rooms feature soaring high ceilings and abundant natural light, and elegant wood floors run throughout the entire house. The open kitchen flows into the family room and breakfast nook and boasts granite countertops, a center island, ample cabinetry, and a walk-in pantry. A convenient downstairs junior suite with double sinks, a separate shower, and a soaking tub is ideal for guests or in-laws. Upstairs, a generous loft offers additional gathering space. The spacious master suite features dual sinks, a separate shower, a relaxing tub, and a walk-in closet. Two secondary bedrooms share a functional Jack & Jill bath, while an individual laundry room adds ease and convenience. Enjoy outdoor living with a gazebo and patio, perfect for entertaining or a peaceful afternoon tea. An attached three-car garage with direct access provides plenty of parking and storage. Ideally located near shops, schools, supermarkets, and freeway access, this home combines comfort, style, convenience, and move-in ready.
Contact an agent
Home facts
- Year built:2013
- Listing ID #:CRWS25222118
- Added:59 day(s) ago
- Updated:November 20, 2025 at 03:46 PM
Rooms and interior
- Bedrooms:5
- Total bathrooms:4
- Full bathrooms:3
- Living area:3,528 sq. ft.
Heating and cooling
- Cooling:Ceiling Fan(s), Central Air
- Heating:Central, Fireplace(s)
Structure and exterior
- Year built:2013
- Building area:3,528 sq. ft.
- Lot area:0.16 Acres
Finances and disclosures
- Price:$1,115,000
- Price per sq. ft.:$316.04
New listings near 14010 Barnett Lane
- New
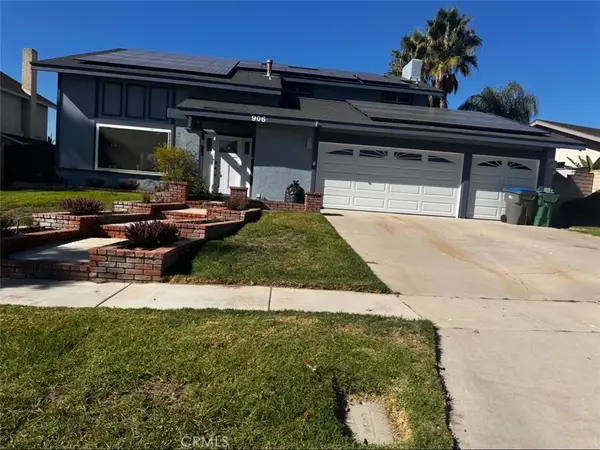 $840,000Active4 beds 3 baths2,175 sq. ft.
$840,000Active4 beds 3 baths2,175 sq. ft.906 Brandywine, Eastvale, CA 92880
MLS# IV25260955Listed by: TRENDS RE INC - New
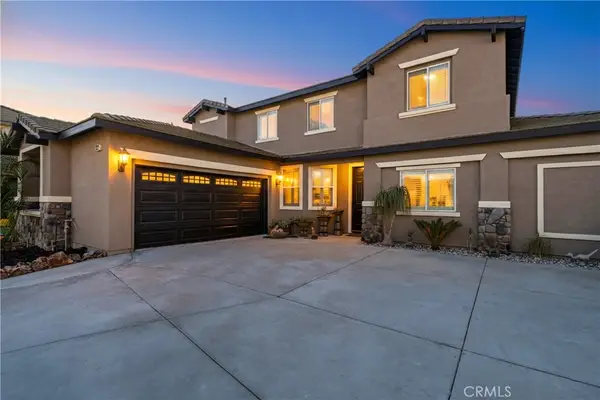 $1,300,000Active7 beds 4 baths3,635 sq. ft.
$1,300,000Active7 beds 4 baths3,635 sq. ft.12377 Columbia Lane, Eastvale, CA 91752
MLS# IV25250244Listed by: ELEVATE REAL ESTATE AGENCY - New
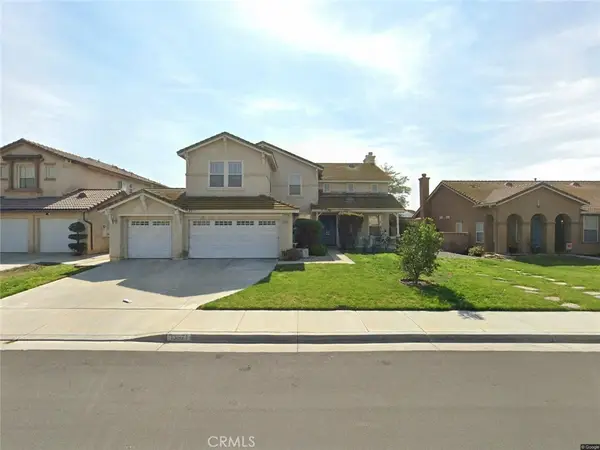 $900,000Active5 beds 4 baths3,149 sq. ft.
$900,000Active5 beds 4 baths3,149 sq. ft.13571 Canyon Crest, Eastvale, CA 92880
MLS# SW25263518Listed by: ELEVATE REAL ESTATE AGENCY - Open Sat, 12 to 3pmNew
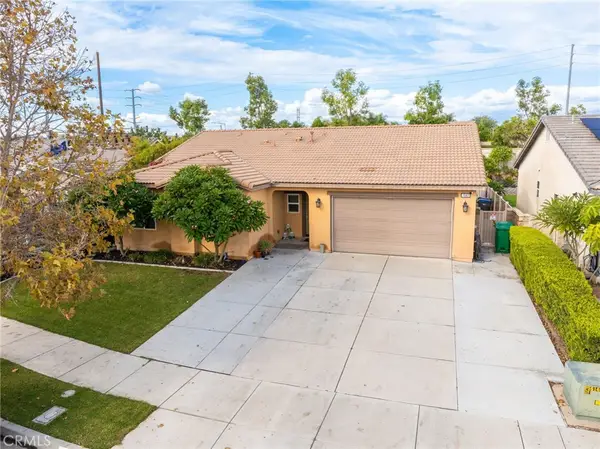 $799,000Active5 beds 2 baths1,704 sq. ft.
$799,000Active5 beds 2 baths1,704 sq. ft.7043 Stockton, Eastvale, CA 92880
MLS# CV25263216Listed by: RE/MAX MASTERS REALTY - New
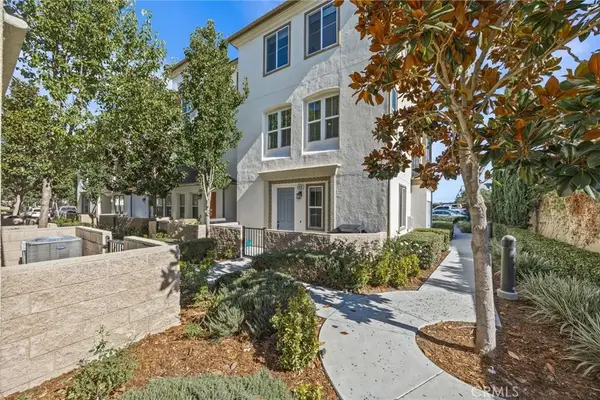 $575,000Active3 beds 3 baths1,668 sq. ft.
$575,000Active3 beds 3 baths1,668 sq. ft.6398 Pegasus Court, Eastvale, CA 91752
MLS# OC25260859Listed by: AACER REALTY - New
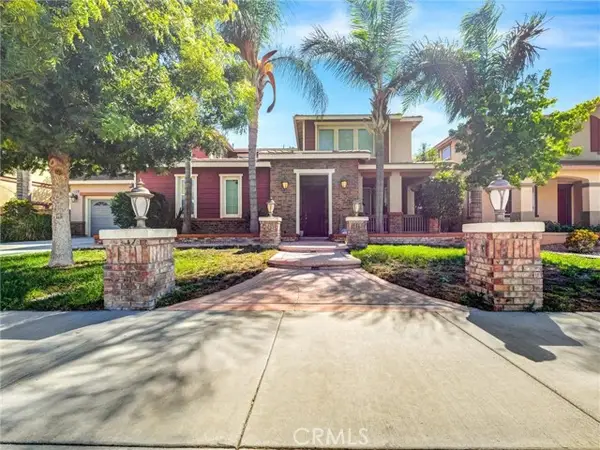 $1,279,000Active5 beds 5 baths4,305 sq. ft.
$1,279,000Active5 beds 5 baths4,305 sq. ft.14169 Emmerglen, Eastvale, CA 92880
MLS# CRIG25261162Listed by: REALTY ONE GROUP WEST - New
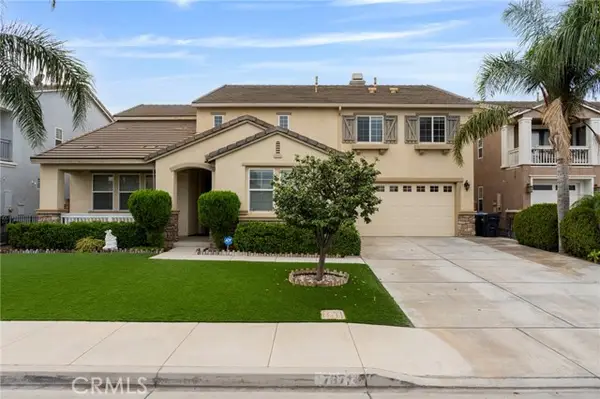 $1,088,777Active5 beds 3 baths3,807 sq. ft.
$1,088,777Active5 beds 3 baths3,807 sq. ft.7871 Slate Creek, Eastvale, CA 92880
MLS# CRRS25258213Listed by: COLDWELL BANKER ENVISION - New
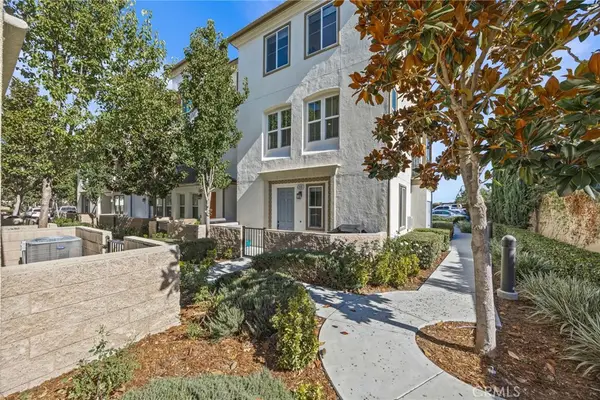 $575,000Active3 beds 3 baths1,668 sq. ft.
$575,000Active3 beds 3 baths1,668 sq. ft.6398 Pegasus Court, Eastvale, CA 91752
MLS# OC25260859Listed by: AACER REALTY - New
 $1,399,999Active4 beds 4 baths4,341 sq. ft.
$1,399,999Active4 beds 4 baths4,341 sq. ft.8614 Kendra Ln, Corona, CA 92880
MLS# 250044120SDListed by: EXP REALTY OF CALIFORNIA, INC. - New
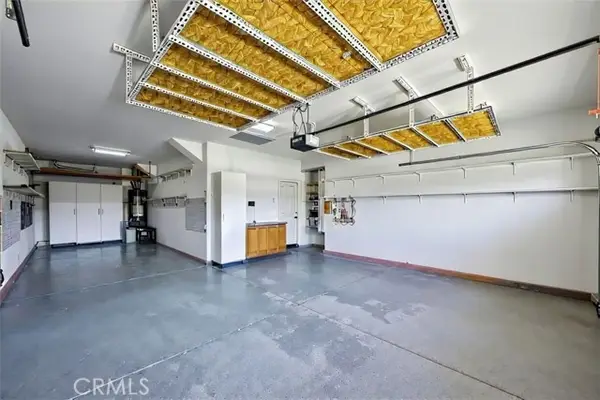 $899,999Active4 beds 3 baths2,607 sq. ft.
$899,999Active4 beds 3 baths2,607 sq. ft.6722 Rosebay Court, Eastvale, CA 92880
MLS# CRSR25258813Listed by: THE ONE LUXURY PROPERTIES
