6046 Fairfax Drive, Eastvale, CA 92880
Local realty services provided by:Better Homes and Gardens Real Estate Lakeview Realty
6046 Fairfax Drive,Eastvale, CA 92880
$649,990
- 3 Beds
- 3 Baths
- 1,608 sq. ft.
- Condominium
- Active
Listed by: melanie earl, justyna korczynski
Office: the new home company
MLS#:OC25156462
Source:CRMLS
Price summary
- Price:$649,990
- Price per sq. ft.:$404.22
- Monthly HOA dues:$225
About this home
Just Got More Affordable – Don’t Miss This Deal! Welcome to this stunning three-level detached home at Fairfax, thoughtfully designed for both comfort and style. The first floor features a spacious two-car garage, a dedicated office or study space, and a welcoming entryway. The second floor boasts an open-concept layout with a bright and airy great room that extends to a covered deck, a modern kitchen with a generous island and pantry, a dining area, and a convenient powder room. Upstairs, the third floor offers a serene primary suite with an en-suite bath and walk-in closet, two additional bedrooms with ample storage, a second full bath, and a centrally located laundry area. Blending functionality with elegant finishes, this home is perfect for modern living. Eastvale Square offers resort-style amenities designed for relaxation and recreation. Picture yourself lounging by the sparkling pool, unwinding in the soothing spa after a workout in the state-of-the-art fitness center, or enjoying quality time at the inviting clubhouse. Kids will love the vibrant playground, while adults can gather around BBQ grills and cozy firepits for unforgettable evenings. Stroll through scenic paseos, enjoy picnics in lush green spaces, or let your furry friends play in the dedicated dog park. For sports enthusiasts, a half basketball court adds to the fun. Experience the perfect blend of adventure and tranquility in this dynamic community.
Contact an agent
Home facts
- Year built:2025
- Listing ID #:OC25156462
- Added:249 day(s) ago
- Updated:November 21, 2025 at 11:48 AM
Rooms and interior
- Bedrooms:3
- Total bathrooms:3
- Full bathrooms:2
- Half bathrooms:1
- Living area:1,608 sq. ft.
Heating and cooling
- Cooling:Central Air
- Heating:Central
Structure and exterior
- Year built:2025
- Building area:1,608 sq. ft.
Utilities
- Water:Public, Water Connected
- Sewer:Public Sewer, Sewer Connected
Finances and disclosures
- Price:$649,990
- Price per sq. ft.:$404.22
New listings near 6046 Fairfax Drive
- New
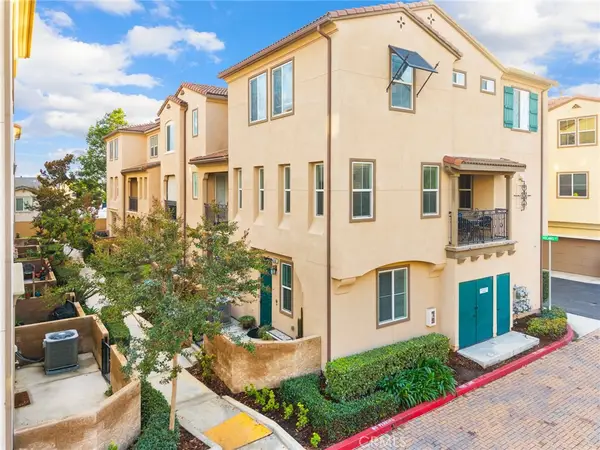 $570,000Active3 beds 3 baths1,668 sq. ft.
$570,000Active3 beds 3 baths1,668 sq. ft.6383 Volans Court, Eastvale, CA 91752
MLS# SW25262178Listed by: ABUNDANCE REAL ESTATE - New
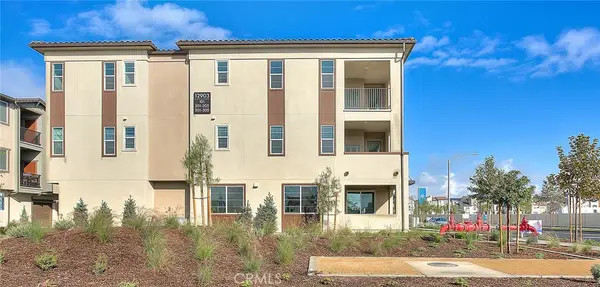 $598,888Active3 beds 2 baths1,643 sq. ft.
$598,888Active3 beds 2 baths1,643 sq. ft.12903 Paradiso #201, Eastvale, CA 92880
MLS# TR25263476Listed by: REMAX 2000 REALTY - New
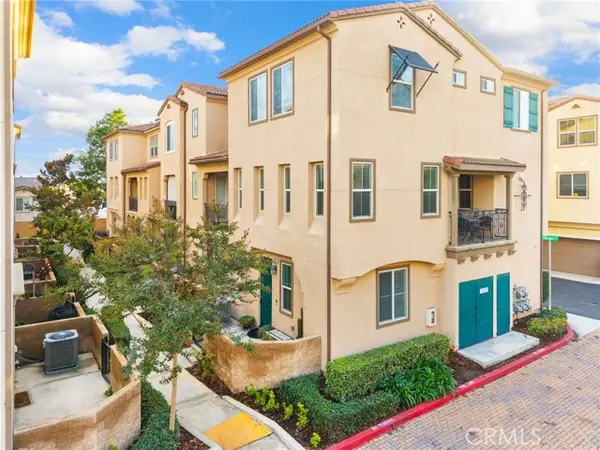 $570,000Active3 beds 3 baths1,668 sq. ft.
$570,000Active3 beds 3 baths1,668 sq. ft.6383 Volans Court, Eastvale, CA 91752
MLS# CRSW25262178Listed by: ABUNDANCE REAL ESTATE - New
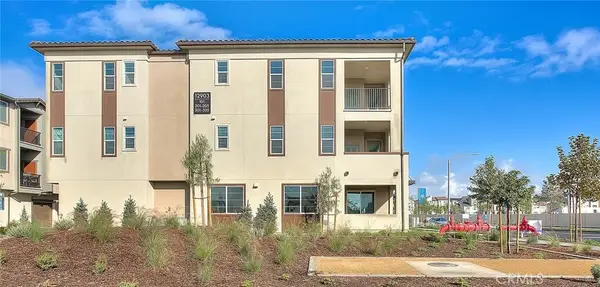 $598,888Active3 beds 2 baths1,643 sq. ft.
$598,888Active3 beds 2 baths1,643 sq. ft.12903 Paradiso #201, Eastvale, CA 92880
MLS# TR25263476Listed by: REMAX 2000 REALTY - Open Sat, 1 to 4pmNew
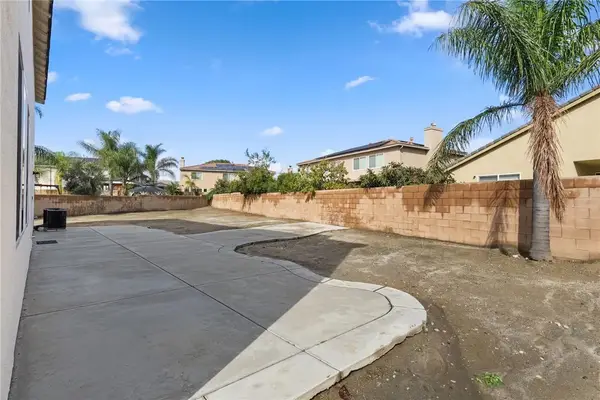 $1,190,000Active5 beds 5 baths4,040 sq. ft.
$1,190,000Active5 beds 5 baths4,040 sq. ft.6920 Channel Court, Eastvale, CA 91752
MLS# SW25262888Listed by: CENTURY 21 AFFILIATED - New
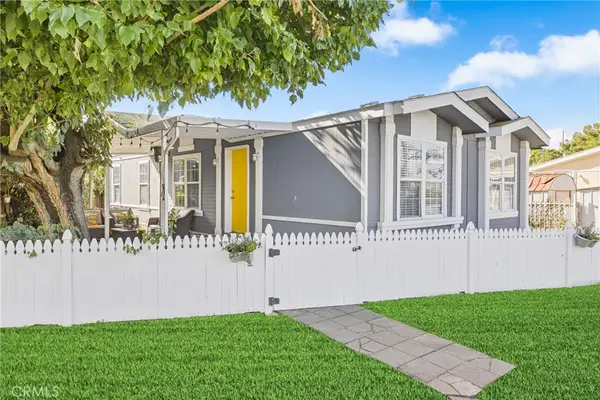 $159,900Active3 beds 2 baths1,056 sq. ft.
$159,900Active3 beds 2 baths1,056 sq. ft.5800 Hamner #64, Eastvale, CA 91752
MLS# IG25264101Listed by: RE/MAX TIME REALTY - Open Sat, 12 to 3pmNew
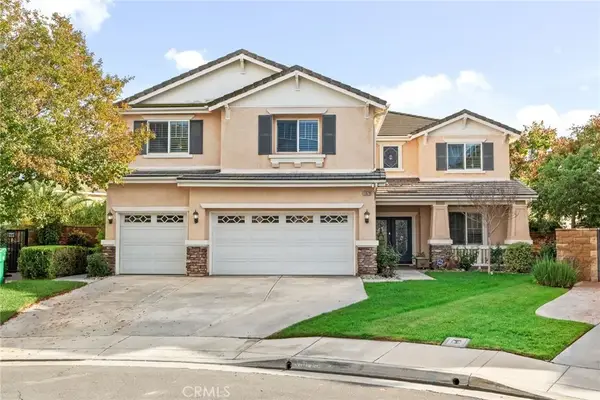 $1,090,000Active5 beds 4 baths3,849 sq. ft.
$1,090,000Active5 beds 4 baths3,849 sq. ft.13879 Fair Meadows Court, Eastvale, CA 92880
MLS# IG25261864Listed by: FIV REALTY CO. - New
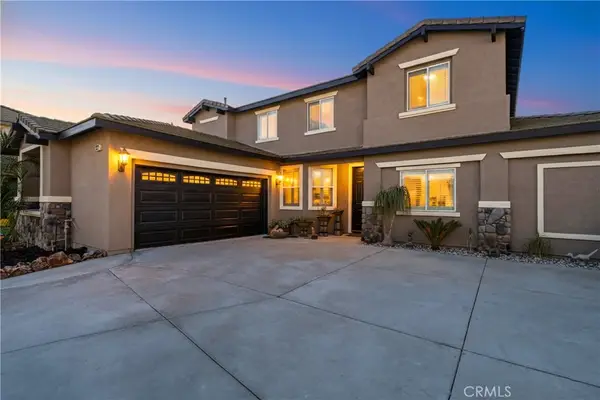 $1,300,000Active7 beds 4 baths3,635 sq. ft.
$1,300,000Active7 beds 4 baths3,635 sq. ft.12377 Columbia Lane, Eastvale, CA 91752
MLS# IV25250244Listed by: ELEVATE REAL ESTATE AGENCY - New
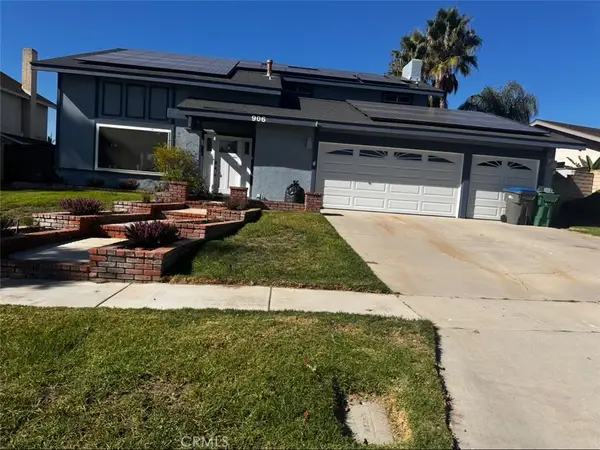 $840,000Active4 beds 3 baths2,175 sq. ft.
$840,000Active4 beds 3 baths2,175 sq. ft.906 Brandywine, Eastvale, CA 92880
MLS# IV25260955Listed by: TRENDS RE INC - New
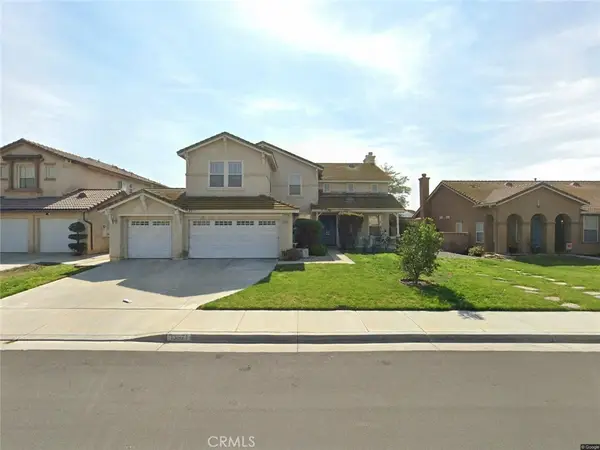 $900,000Active5 beds 4 baths3,149 sq. ft.
$900,000Active5 beds 4 baths3,149 sq. ft.13571 Canyon Crest, Eastvale, CA 92880
MLS# SW25263518Listed by: ELEVATE REAL ESTATE AGENCY
