1010 Ellen Lane, El Cajon, CA 92019
Local realty services provided by:Better Homes and Gardens Real Estate Royal & Associates
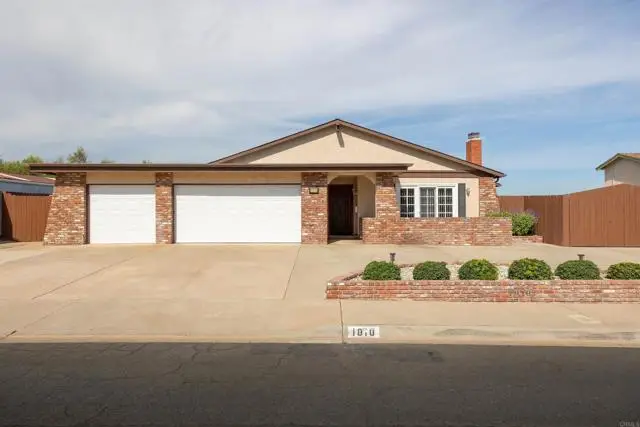
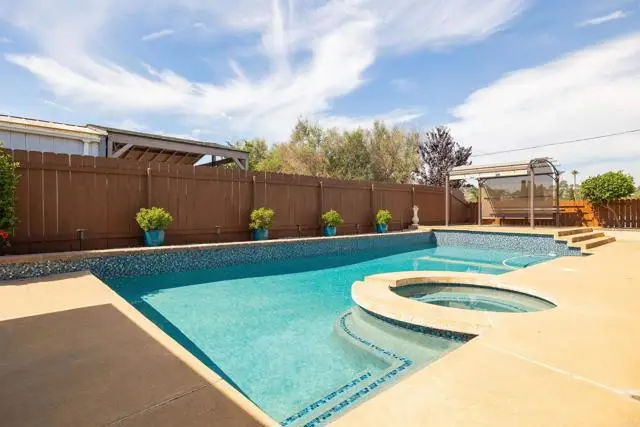
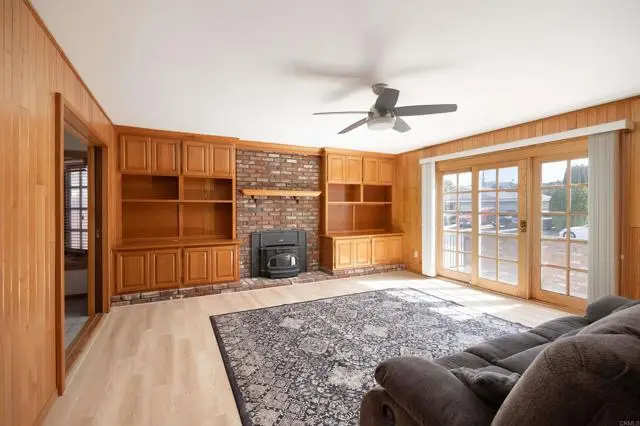
Listed by:kelly marugg
Office:united real estate san diego
MLS#:CRPTP2506426
Source:CA_BRIDGEMLS
Price summary
- Price:$979,000
- Price per sq. ft.:$457.05
About this home
Welcome to Granite Hills living! This spacious single-story pool home offers 4 bedrooms, 2 bathrooms, and plenty of room to live, work, and play. Situated in the highly desirable Granite Hills neighborhood, this property features a 3-car garage, with one bay thoughtfully converted into a workshop—perfect for the handy homeowner or hobby enthusiast. Enjoy stunning views of the surrounding mountains on one side and sweeping neighborhood views on the other. The sparkling pool has been recently replastered with durable pebble tec, making it ready for countless summer days of fun and relaxation. Inside, you’ll find fresh luxury vinyl plank flooring in the bedrooms and living areas, a cozy formal living room with a fireplace and custom built-ins, and a spacious family room with soaring vaulted ceilings and a wood-burning stove. The chef’s kitchen boasts a large pantry and high-end finishes, making it the heart of the home. Additional highlights include walk-in closets, drought-tolerant landscaping, and a generous side yard with space to park a large motorhome, trailer, or boat. This Granite Hills gem combines functionality, charm, and luxury—ready to welcome its next owners.
Contact an agent
Home facts
- Year built:1975
- Listing Id #:CRPTP2506426
- Added:1 day(s) ago
- Updated:August 23, 2025 at 03:34 AM
Rooms and interior
- Bedrooms:4
- Total bathrooms:2
- Full bathrooms:2
- Living area:2,142 sq. ft.
Heating and cooling
- Cooling:Central Air
Structure and exterior
- Year built:1975
- Building area:2,142 sq. ft.
- Lot area:0.21 Acres
Finances and disclosures
- Price:$979,000
- Price per sq. ft.:$457.05
New listings near 1010 Ellen Lane
- New
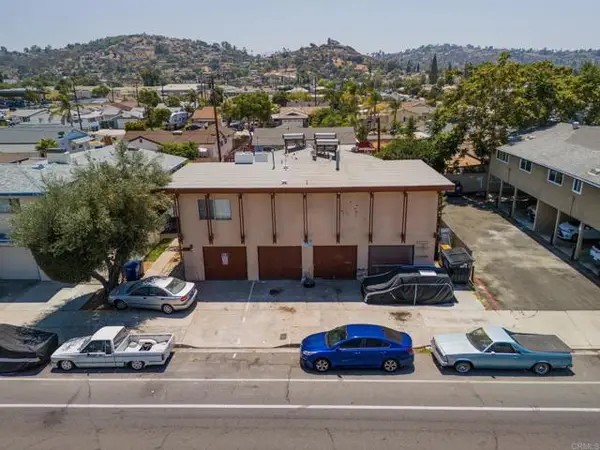 $1,450,000Active8 beds -- baths3,818 sq. ft.
$1,450,000Active8 beds -- baths3,818 sq. ft.1109 E Lexington, El Cajon, CA 92019
MLS# CRPTP2506451Listed by: COLDWELL BANKER WEST - New
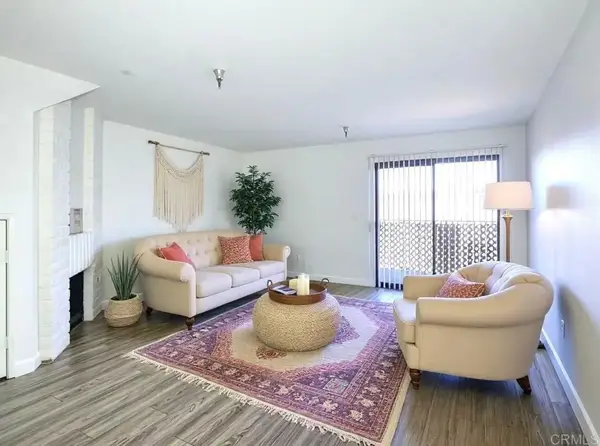 $459,900Active2 beds 3 baths1,228 sq. ft.
$459,900Active2 beds 3 baths1,228 sq. ft.1166 Decker Street #D, El Cajon, CA 92019
MLS# PTP2506448Listed by: KELLER WILLIAMS REALTY - New
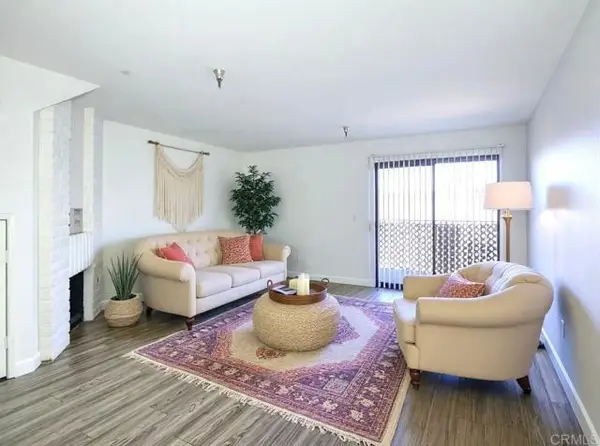 $459,900Active2 beds 3 baths1,228 sq. ft.
$459,900Active2 beds 3 baths1,228 sq. ft.1166 Decker Street #D, El Cajon, CA 92019
MLS# CRPTP2506448Listed by: KELLER WILLIAMS REALTY 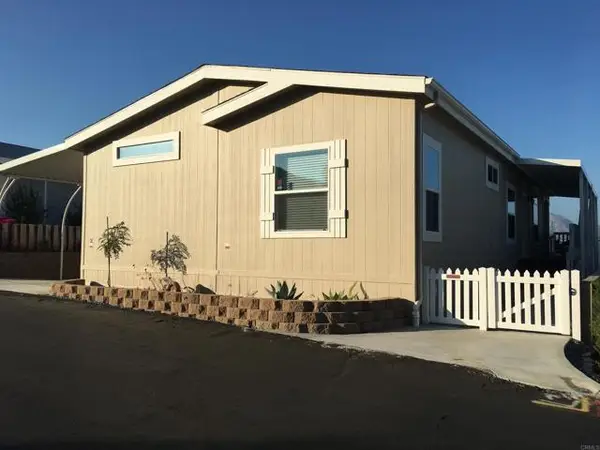 $300,000Pending3 beds 2 baths1,584 sq. ft.
$300,000Pending3 beds 2 baths1,584 sq. ft.13162 Highway 8 Business Spc 2, El Cajon, CA 92021
MLS# CRPTP2506437Listed by: KELLER WILLIAMS SD METRO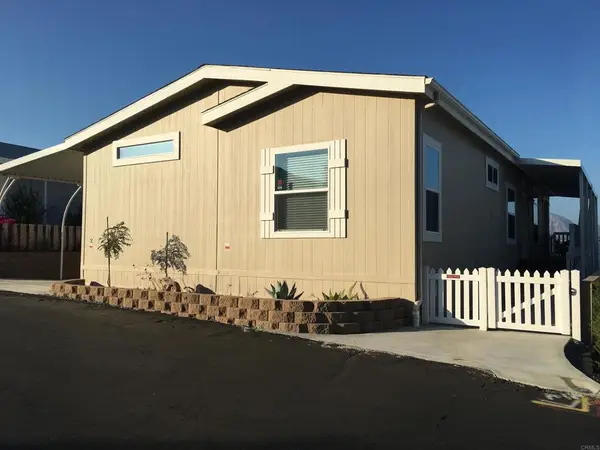 $300,000Pending3 beds 2 baths1,584 sq. ft.
$300,000Pending3 beds 2 baths1,584 sq. ft.13162 Highway 8 Business Spc 2, El Cajon, CA 92021
MLS# PTP2506437Listed by: KELLER WILLIAMS SD METRO- Open Sat, 11am to 2pmNew
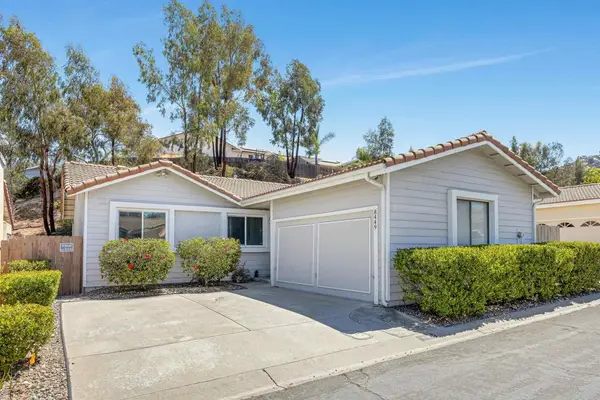 $650,000Active3 beds 2 baths1,112 sq. ft.
$650,000Active3 beds 2 baths1,112 sq. ft.8449 Snow White Drive, El Cajon, CA 92021
MLS# PTP2506439Listed by: COLDWELL BANKER REALTY - New
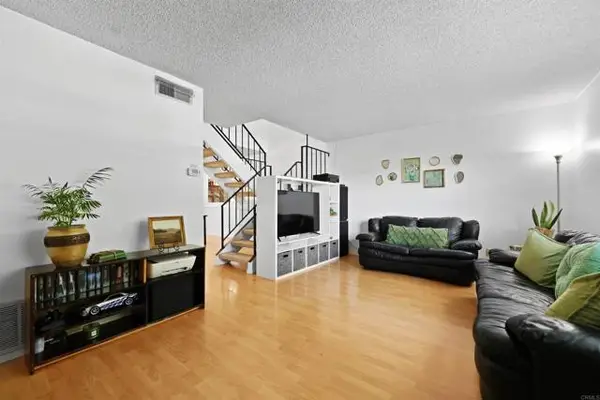 $565,900Active3 beds 3 baths1,323 sq. ft.
$565,900Active3 beds 3 baths1,323 sq. ft.11935 Royal Rd #E, El Cajon, CA 92021
MLS# CRPTP2506424Listed by: COLDWELL BANKER WEST - New
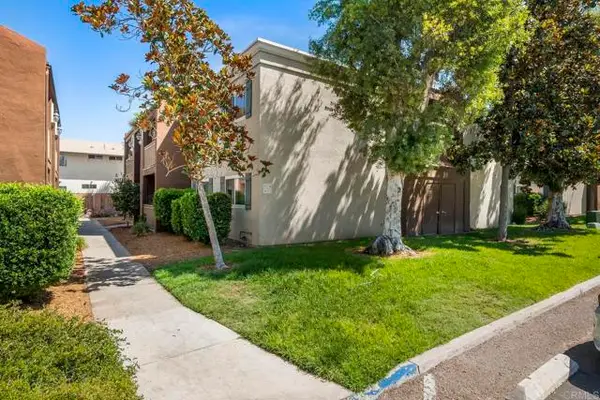 $389,999Active2 beds 2 baths874 sq. ft.
$389,999Active2 beds 2 baths874 sq. ft.550 Graves Avenue #16, El Cajon, CA 92020
MLS# CRPTP2506428Listed by: REALTY EXECUTIVES DILLON - New
 $389,999Active2 beds 2 baths874 sq. ft.
$389,999Active2 beds 2 baths874 sq. ft.550 Graves Avenue #16, El Cajon, CA 92020
MLS# PTP2506428Listed by: REALTY EXECUTIVES DILLON
