11228 Horizon Hills Drive, El Cajon, CA 92020
Local realty services provided by:Better Homes and Gardens Real Estate Napolitano & Associates
Listed by:tiffani tu
Office:century 21 affiliated
MLS#:NDP2508171
Source:San Diego MLS via CRMLS
Price summary
- Price:$1,325,000
- Price per sq. ft.:$525.79
About this home
Single-Level Serenity in Sought-After Horizon Hills! Nestled on a lush half-acre, this upgraded 3BR/2BA + bonus room w/full bath offers privacy, flexibility, and stylish living in one of El Cajon's most desirable neighborhoods. The open-concept layout flows from the remodeled kitchen and formal dining into the living and family rooms—ideal for both daily living and entertaining. A separate-entrance BONUS ROOM with full bath makes the perfect home office, guest suite, or yoga/meditation retreat. Step outside to a true backyard haven: multi-level patios, shaded lawn, gazebo, and room to add a pool. Lush mature landscaping includes roses, native plants, and a full orchard of avocado, pecan, orange, lemon, and more. Additional highlights: 2-car attached garage, RV parking, workshop area, custom yoga deck, and updates throughout. Tucked away on a private street yet minutes to top schools, shopping, and dining — this turnkey sanctuary is ready to welcome you home.
Contact an agent
Home facts
- Year built:1964
- Listing ID #:NDP2508171
- Added:46 day(s) ago
- Updated:October 06, 2025 at 02:05 PM
Rooms and interior
- Bedrooms:3
- Total bathrooms:2
- Full bathrooms:2
- Living area:2,520 sq. ft.
Heating and cooling
- Cooling:Central Forced Air
- Heating:Forced Air Unit
Structure and exterior
- Roof:Tile/Clay
- Year built:1964
- Building area:2,520 sq. ft.
Utilities
- Sewer:Conventional Septic
Finances and disclosures
- Price:$1,325,000
- Price per sq. ft.:$525.79
New listings near 11228 Horizon Hills Drive
- New
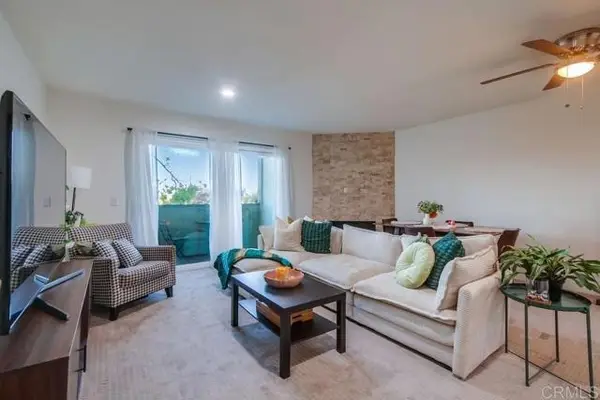 $470,000Active2 beds 2 baths1,064 sq. ft.
$470,000Active2 beds 2 baths1,064 sq. ft.168 S Pierce Street, El Cajon, CA 92020
MLS# CRPTP2507590Listed by: HOME SOLUTIONS GROUP-REALTY - New
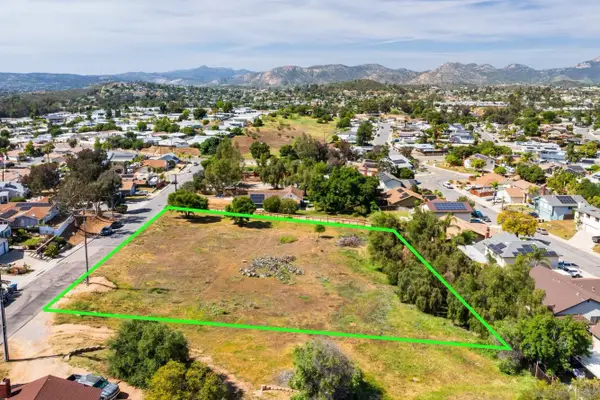 $900,000Active0 Acres
$900,000Active0 Acres0000 Calle De Buena Fe #75, El Cajon, CA 92021
MLS# 250040882Listed by: MARKET REAL ESTATE - New
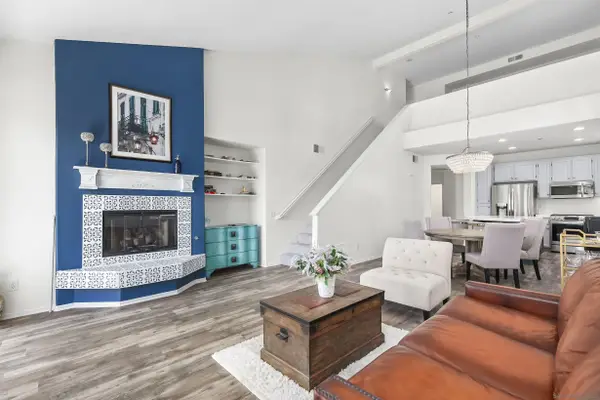 $624,000Active2 beds 3 baths1,699 sq. ft.
$624,000Active2 beds 3 baths1,699 sq. ft.3177 Dehesa Road 14, El Cajon, CA 92019
MLS# 250040874Listed by: COMPASS - New
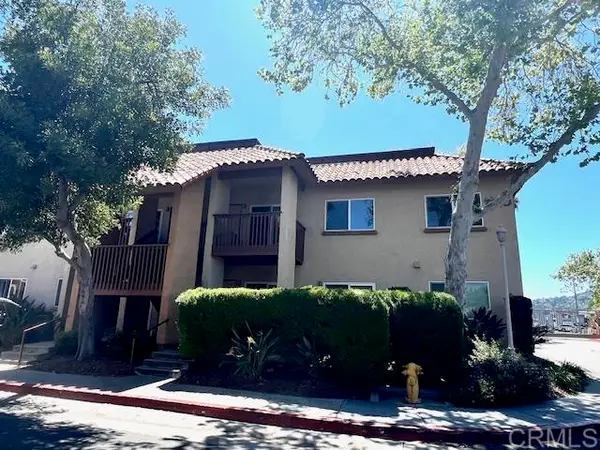 $465,000Active2 beds 2 baths925 sq. ft.
$465,000Active2 beds 2 baths925 sq. ft.160 Chambers St. #15, El Cajon, CA 92020
MLS# CRPTP2507574Listed by: COLDWELL BANKER WEST - New
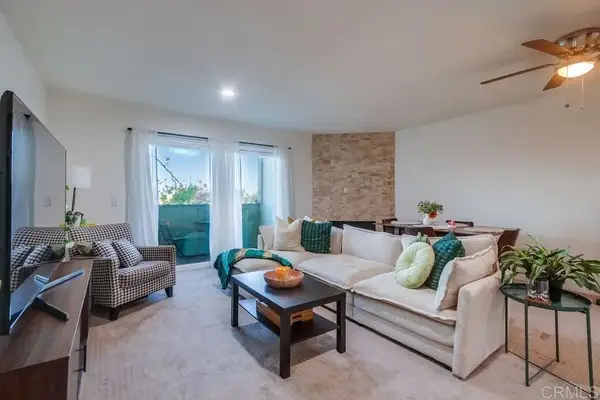 $470,000Active2 beds 2 baths1,064 sq. ft.
$470,000Active2 beds 2 baths1,064 sq. ft.168 S Pierce Street, El Cajon, CA 92020
MLS# PTP2507590Listed by: HOME SOLUTIONS GROUP-REALTY - New
 $470,000Active2 beds 2 baths1,064 sq. ft.
$470,000Active2 beds 2 baths1,064 sq. ft.168 S Pierce Street, El Cajon, CA 92020
MLS# PTP2507590Listed by: HOME SOLUTIONS GROUP-REALTY - Open Thu, 4 to 7pmNew
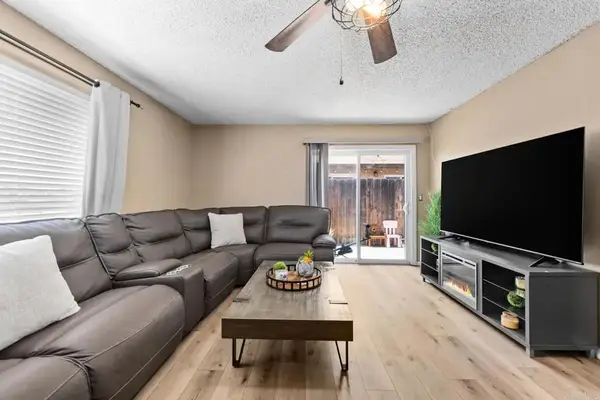 $349,999Active3 beds 1 baths1,035 sq. ft.
$349,999Active3 beds 1 baths1,035 sq. ft.321 Sun Court, El Cajon, CA 92021
MLS# PTP2507583Listed by: SHOPPINGSDHOUSES - New
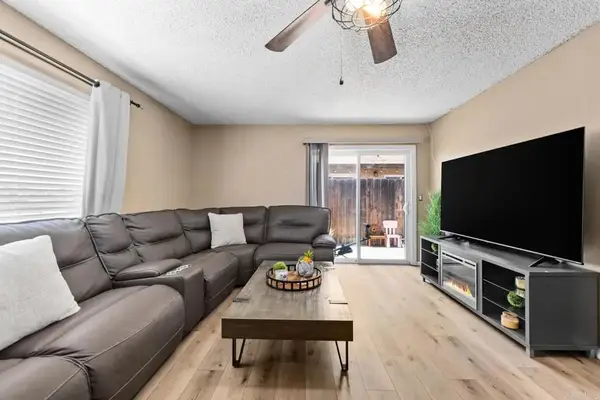 $349,999Active3 beds 1 baths1,035 sq. ft.
$349,999Active3 beds 1 baths1,035 sq. ft.321 Sun Court, El Cajon, CA 92021
MLS# PTP2507583-1Listed by: SHOPPINGSDHOUSES - Open Thu, 4 to 7pmNew
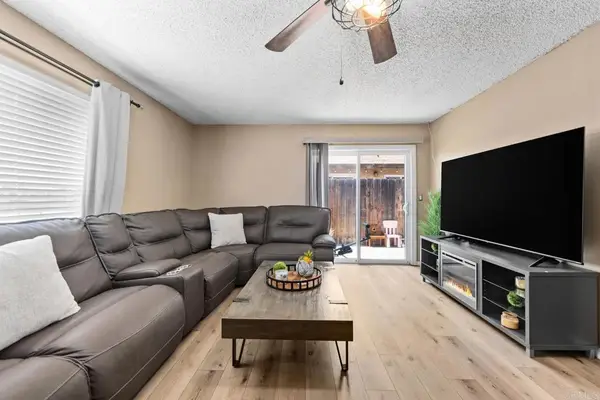 $349,999Active3 beds 1 baths1,035 sq. ft.
$349,999Active3 beds 1 baths1,035 sq. ft.321 Sun Court, El Cajon, CA 92021
MLS# PTP2507583Listed by: SHOPPINGSDHOUSES - Open Thu, 4 to 7pmNew
 $349,999Active3 beds 1 baths1,035 sq. ft.
$349,999Active3 beds 1 baths1,035 sq. ft.321 Sun Court, El Cajon, CA 92021
MLS# PTP2507583Listed by: SHOPPINGSDHOUSES
