1144 Bellvine Trail, El Cajon, CA 92019
Local realty services provided by:Better Homes and Gardens Real Estate Haven Properties
Listed by: ryan schuder
Office: united real estate san diego
MLS#:250042508SD
Source:CRMLS
Price summary
- Price:$1,269,000
- Price per sq. ft.:$537.94
About this home
This rare modern-Spanish showpiece from the original owners has been impeccably curated with character at every turn. As a single-story custom build, the home sits on a half-acre lot along a private drive, where water-wise grounds with sculptural cacti and sweeping pavers frame a grand motor court and wrap the residence for seamless indoor–outdoor living. Outside, a newly resurfaced lap pool, custom outdoor fireplace, upgraded inset BBQ station, and expansive covered patio with serving bar create the perfect setting for everyday leisure and gatherings of all sizes. Inside, glossy Spanish tile runs through nearly every space and is paired with bronze-flecked granite that carries from the chef’s kitchen into the two resort-grade baths and other custom surfaces. Venetian-plastered walls and fireplaces, a vaulted entry and living room with wood-beam ceilings, and bedrooms finished with exposed architectural headers complete the timeless aesthetic. A permitted 210 sq. ft. studio-style third-bay conversion offers private exterior entry, interior access, its own bath, LVP flooring, and zoned cooling — ideal for multi-gen living, office/flex use, or income potential. Further structural/mechanical upgrades include all-bedroom mini-splits plus whole-house central A/C, new fire-resistant Milgard sliders and windows, a renewed concrete-tile roof, a sound-treated two-car garage, and a robust solar array delivering substantial monthly savings. Prime convenience meets peace of mind — just minutes from top-rated K–12 schools, community shopping, local parks, and the RSD fire station hub.
Contact an agent
Home facts
- Year built:1986
- Listing ID #:250042508SD
- Added:21 day(s) ago
- Updated:November 15, 2025 at 03:20 PM
Rooms and interior
- Bedrooms:3
- Total bathrooms:3
- Full bathrooms:3
- Living area:2,359 sq. ft.
Heating and cooling
- Cooling:Central Air, Zoned
- Heating:Forced Air, Natural Gas
Structure and exterior
- Roof:Concrete
- Year built:1986
- Building area:2,359 sq. ft.
- Lot area:0.53 Acres
Finances and disclosures
- Price:$1,269,000
- Price per sq. ft.:$537.94
New listings near 1144 Bellvine Trail
- Coming Soon
 $1,450,000Coming Soon4 beds 3 baths
$1,450,000Coming Soon4 beds 3 baths11921 Fuerte Drive, El Cajon, CA 92020
MLS# PTP2508601Listed by: STEELE CANYON REALTY - New
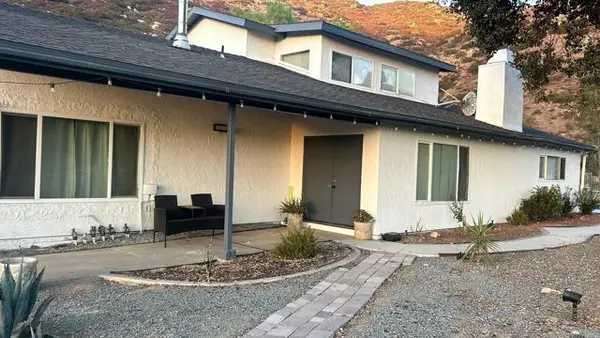 $1,299,000Active3 beds 2 baths2,074 sq. ft.
$1,299,000Active3 beds 2 baths2,074 sq. ft.1131 Dehesa Ranch Road, El Cajon, CA 92019
MLS# PTP2508398Listed by: COLDWELL BANKER WEST - New
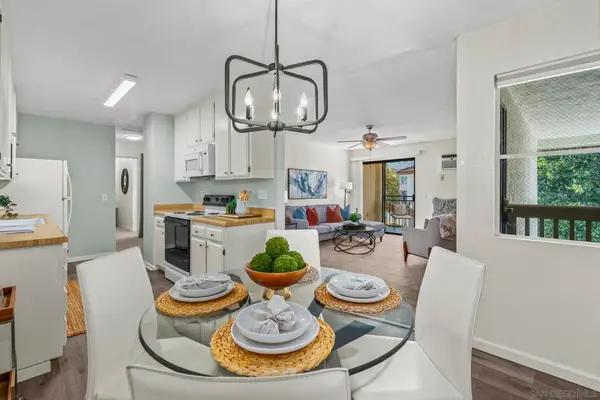 $469,000Active2 beds 2 baths940 sq. ft.
$469,000Active2 beds 2 baths940 sq. ft.1017 S. Sunshine Ave #D, El Cajon, CA 92020
MLS# 250044114SDListed by: EXP REALTY OF CALIFORNIA, INC - New
 $469,000Active2 beds 2 baths940 sq. ft.
$469,000Active2 beds 2 baths940 sq. ft.1017 S. Sunshine Ave #D, El Cajon, CA 92020
MLS# 250044114Listed by: EXP REALTY OF CALIFORNIA, INC - New
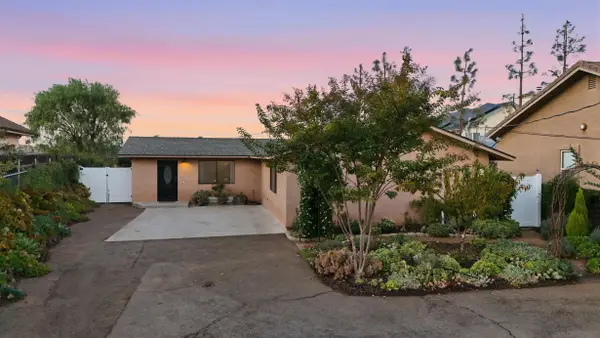 $660,000Active2 beds 2 baths1,319 sq. ft.
$660,000Active2 beds 2 baths1,319 sq. ft.109 Scenic Dr, El Cajon, CA 92021
MLS# 250044104Listed by: THE GREENHOUSE GROUP INC - Open Thu, 3 to 6pmNew
 $899,999Active3 beds 2 baths1,855 sq. ft.
$899,999Active3 beds 2 baths1,855 sq. ft.625 Laguna Avenue, El Cajon, CA 92020
MLS# PTP2508586Listed by: SHOPPINGSDHOUSES - Open Thu, 3 to 6pmNew
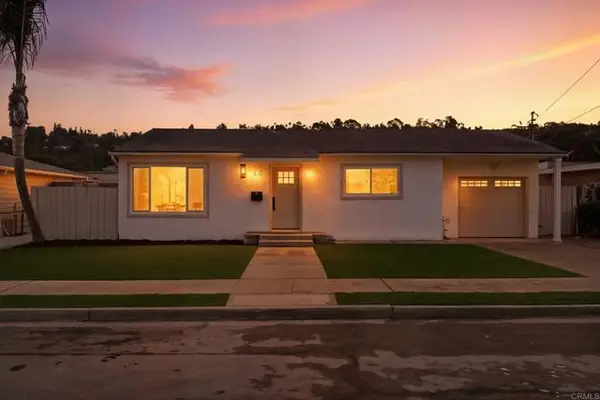 $899,999Active3 beds 2 baths1,855 sq. ft.
$899,999Active3 beds 2 baths1,855 sq. ft.625 Laguna Avenue, El Cajon, CA 92020
MLS# PTP2508586Listed by: SHOPPINGSDHOUSES - Open Thu, 3 to 6pmNew
 $899,999Active3 beds 2 baths1,855 sq. ft.
$899,999Active3 beds 2 baths1,855 sq. ft.625 Laguna Avenue, El Cajon, CA 92020
MLS# PTP2508586Listed by: SHOPPINGSDHOUSES - New
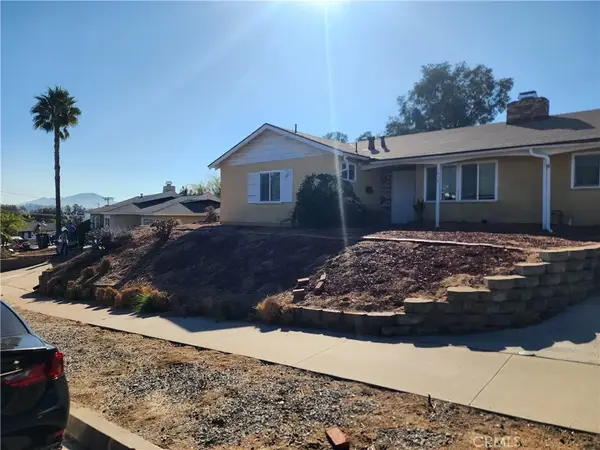 $649,900Active3 beds 2 baths1,207 sq. ft.
$649,900Active3 beds 2 baths1,207 sq. ft.Address Withheld By Seller, El Cajon, CA 92021
MLS# OC25258451Listed by: MAINSTAY BROKERAGE INC. - New
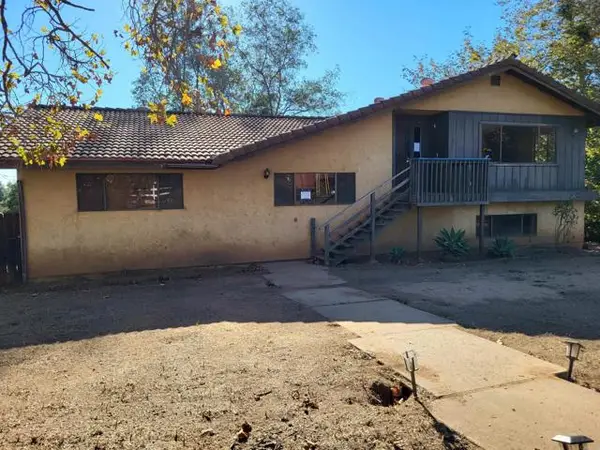 $728,000Active3 beds 2 baths1,925 sq. ft.
$728,000Active3 beds 2 baths1,925 sq. ft.2335 Eucalyptus Drive, El Cajon, CA 92021
MLS# PTP2508546Listed by: ALPINE PREMIER PROPERTIES, INC
