14748 Quail Haven Lane, El Cajon, CA 92019
Local realty services provided by:Better Homes and Gardens Real Estate Clarity
Listed by: tina etue
Office: compass
MLS#:PTP2508483
Source:San Diego MLS via CRMLS
Price summary
- Price:$1,049,900
- Price per sq. ft.:$420.3
About this home
Beautifully updated ranch-style home nestled in the hills with stunning sunrise views. Enjoy off-grid style living city close with low utility costs with paid solar, an automatic generator, septic, and a private well new within the last 5 years, complete with a whole-house water softener and reverse osmosis system. Inside feels bright and airy with vaulted tongue-and-groove ceilings, large newer windows, and an open split floor plan that provides privacy and comfort. The remodeled kitchen features Bosch stainless steel appliances, tons of cabinetry, and a peninsula with seating. The inviting living room offers a cozy wood-burning fireplace, wet bar, and picture windows framing the scenic outdoor views. The primary suite includes a built-in electric fireplace, two large closets, and sliders with views. Beautifully remodeled hall bath with double sinks, plus an indoor laundry room featuring a barn door and an additional full bath. Step outside to your private oasis with an extra-large covered patio with ceiling fans and a spacious concrete area ideal for entertaining or relaxing while watching the sunrise. The backyard boasts gorgeous real green grass, a fully fenced yard, and fruit trees including orange, grapefruit, Meyer lemon, and pomegranate. Freshly painted inside and out with premium Sherwin Williams paint and upgraded luxury vinyl plank flooring throughout. Additional highlights include a newer HVAC system, whole attic fan, instant hot water heater, sliders in every bedroom, electric car wiring, and a hot tub-ready panel. Big concrete driveway with plenty of parking,
Contact an agent
Home facts
- Year built:1979
- Listing ID #:PTP2508483
- Added:50 day(s) ago
- Updated:January 01, 2026 at 11:32 AM
Rooms and interior
- Bedrooms:4
- Total bathrooms:3
- Full bathrooms:3
- Living area:2,498 sq. ft.
Heating and cooling
- Cooling:Central Forced Air
- Heating:Forced Air Unit
Structure and exterior
- Year built:1979
- Building area:2,498 sq. ft.
Utilities
- Water:Well
- Sewer:Conventional Septic
Finances and disclosures
- Price:$1,049,900
- Price per sq. ft.:$420.3
New listings near 14748 Quail Haven Lane
- New
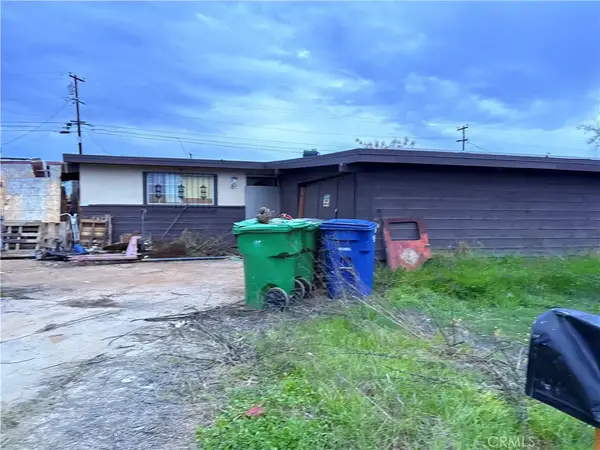 $550,000Active3 beds 2 baths1,014 sq. ft.
$550,000Active3 beds 2 baths1,014 sq. ft.199 S Gina, El Cajon, CA 92019
MLS# AR25282229Listed by: PUREMOTIVE REALTY INC. - New
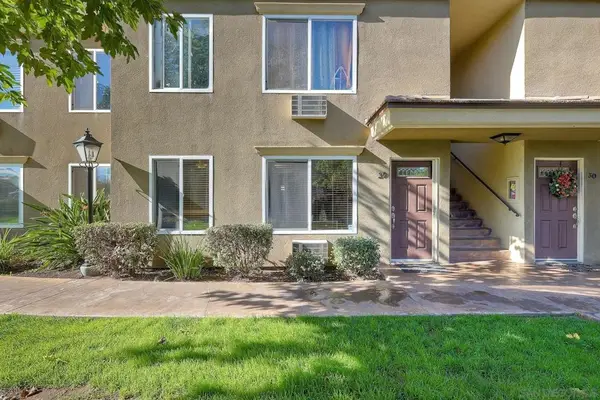 $429,000Active2 beds 1 baths853 sq. ft.
$429,000Active2 beds 1 baths853 sq. ft.792 Avocado Ave #29, El Cajon, CA 92020
MLS# 250046168SDListed by: COMPASS - New
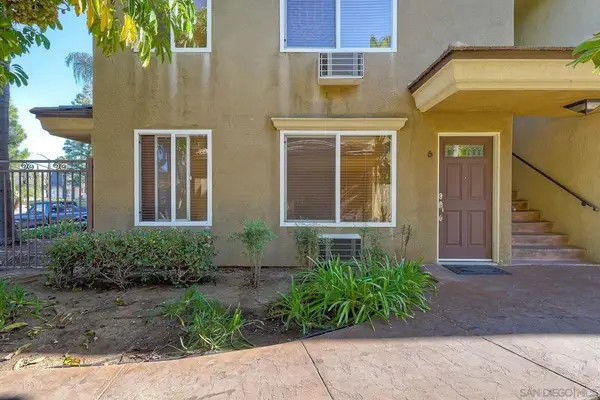 $429,000Active2 beds 1 baths789 sq. ft.
$429,000Active2 beds 1 baths789 sq. ft.792 Avocado Ave #6, El Cajon, CA 92020
MLS# 250046169SDListed by: COMPASS - New
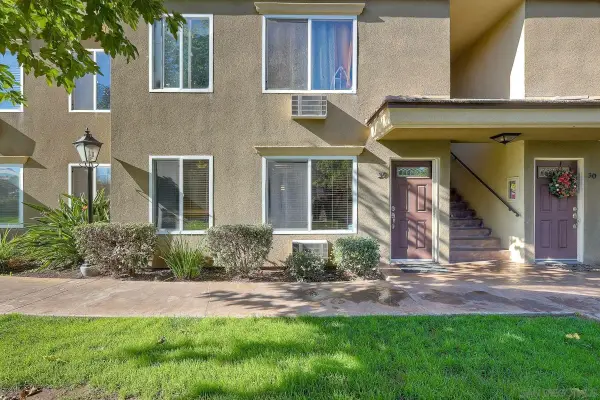 $429,000Active2 beds 1 baths853 sq. ft.
$429,000Active2 beds 1 baths853 sq. ft.792 Avocado Ave #29, El Cajon, CA 92020
MLS# 250046168Listed by: COMPASS - New
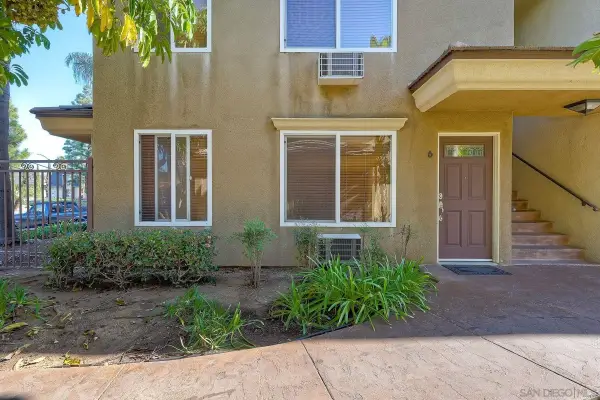 $429,000Active2 beds 1 baths789 sq. ft.
$429,000Active2 beds 1 baths789 sq. ft.792 Avocado Ave #6, El Cajon, CA 92020
MLS# 250046169Listed by: COMPASS - New
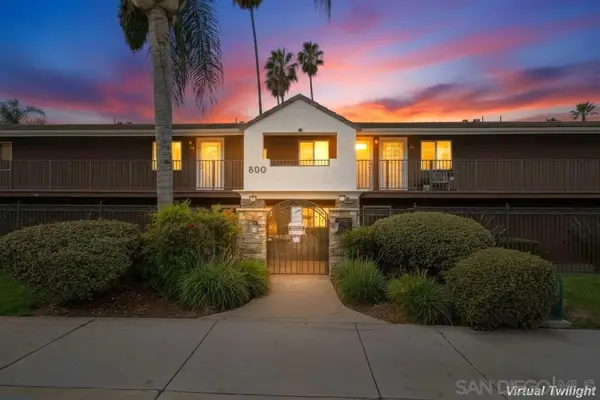 $309,000Active1 beds 1 baths460 sq. ft.
$309,000Active1 beds 1 baths460 sq. ft.800 N Mollison #42, El Cajon, CA 92021
MLS# 250046157SDListed by: CENTURY 21 AFFILIATED - Open Sat, 10am to 1pmNew
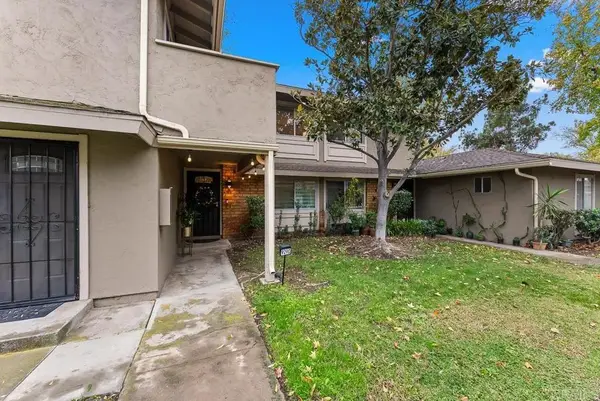 $529,999Active2 beds 2 baths896 sq. ft.
$529,999Active2 beds 2 baths896 sq. ft.929 Amistad Court #C, El Cajon, CA 92019
MLS# PTP2509271Listed by: COLDWELL BANKER WEST - Open Sat, 1 to 4pmNew
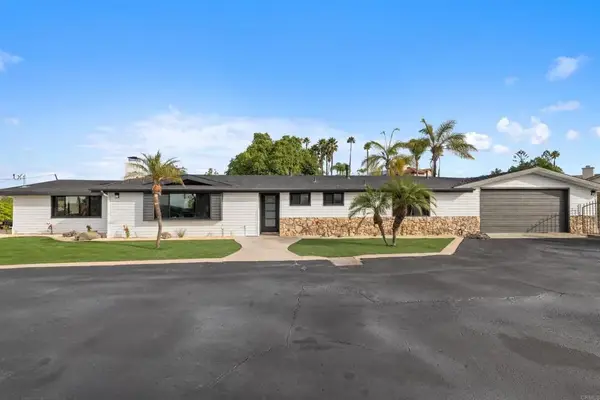 $1,175,000Active3 beds 2 baths1,960 sq. ft.
$1,175,000Active3 beds 2 baths1,960 sq. ft.1781 Colter Lake Ct, El Cajon, CA 92019
MLS# PTP2509268Listed by: COLDWELL BANKER REALTY - Open Sat, 1 to 4pmNew
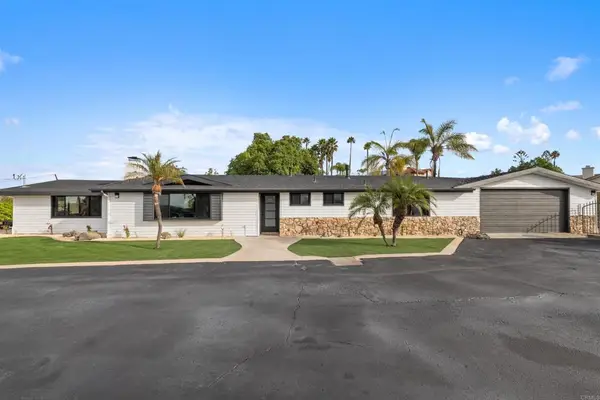 $1,175,000Active3 beds 2 baths1,960 sq. ft.
$1,175,000Active3 beds 2 baths1,960 sq. ft.1781 Colter Lake Ct, El Cajon, CA 92019
MLS# PTP2509268Listed by: COLDWELL BANKER REALTY - New
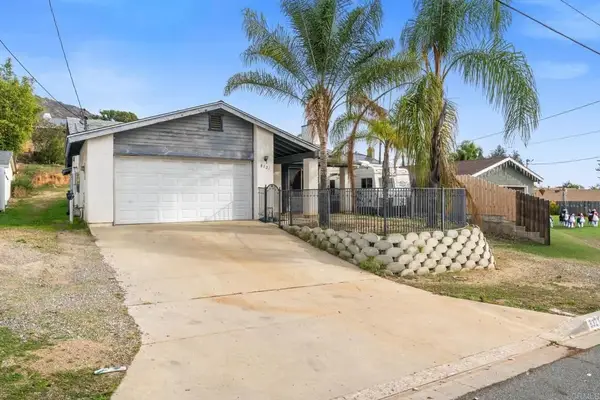 $775,000Active3 beds 2 baths1,295 sq. ft.
$775,000Active3 beds 2 baths1,295 sq. ft.8321 Sheila Street, El Cajon, CA 92021
MLS# PTP2509260Listed by: COLDWELL BANKER WEST
