1705 Pepperwood Drive, El Cajon, CA 92021
Local realty services provided by:Better Homes and Gardens Real Estate Clarity
Listed by:neal akin
Office:coastal premier properties
MLS#:NDP2507517
Source:San Diego MLS via CRMLS
Price summary
- Price:$795,000
- Price per sq. ft.:$672.59
About this home
Nestled on a quiet street on the West side of El Cajon, this beautifully updated 3-bedroom, 2-bathroom single-story home is the perfect blend of modern comfort and timeless charm. Located within the desirable Santee School District, this move-in ready gem offers everything a growing family or first-time buyer could ask for inside and out. A bright and open living/dining area flows effortlessly into a fully remodeled chefs kitchen, complete with quartz countertops, white shaker cabinets, custom tile backsplash, and stainless steel appliances. York Central A/C and ceiling fans in every bedroom keep the home cool and comfortable all year round, and yes the home has solar! Step outside to a private backyard oasis designed for easy living and entertaining. Youll love the Low-maintenance synthetic turf and stamped concrete patio, perfect for outdoor dining or a relaxing evening by the built-in fire ring. Oversized 2-car garage plus room for RV parking and additional vehicles in the extended driveway. Convenient access to Highways 8, 52, and 67, making commuting a breeze. Zoned for top-rated Pepper Drive Elementary and Santana High School, all within the Santee School District. A quiet, walkable neighborhood close to parks, shopping, and dining in both El Cajon and Santee.
Contact an agent
Home facts
- Year built:1962
- Listing ID #:NDP2507517
- Added:66 day(s) ago
- Updated:October 06, 2025 at 07:32 AM
Rooms and interior
- Bedrooms:3
- Total bathrooms:2
- Full bathrooms:2
- Living area:1,182 sq. ft.
Heating and cooling
- Cooling:Central Forced Air
Structure and exterior
- Year built:1962
- Building area:1,182 sq. ft.
Finances and disclosures
- Price:$795,000
- Price per sq. ft.:$672.59
New listings near 1705 Pepperwood Drive
- New
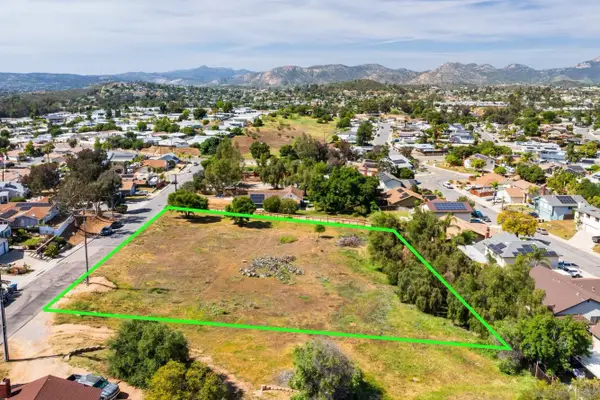 $900,000Active0 Acres
$900,000Active0 Acres0000 Calle De Buena Fe #75, El Cajon, CA 92021
MLS# 250040882Listed by: MARKET REAL ESTATE - New
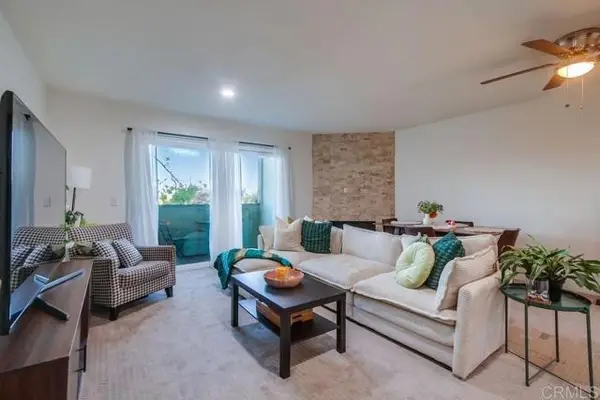 $470,000Active2 beds 2 baths1,064 sq. ft.
$470,000Active2 beds 2 baths1,064 sq. ft.168 Pierce Street, El Cajon, CA 92020
MLS# PTP2507590Listed by: HOME SOLUTIONS GROUP-REALTY - New
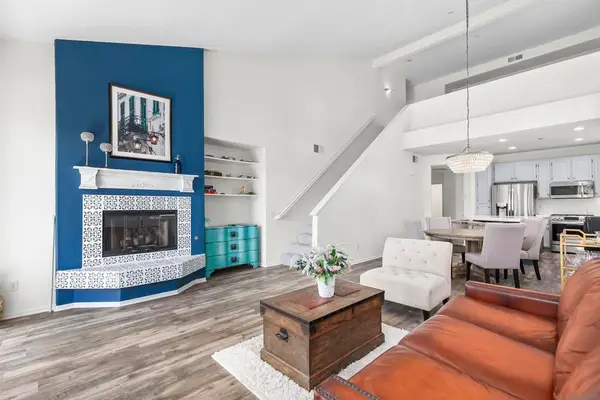 $624,000Active2 beds 3 baths1,699 sq. ft.
$624,000Active2 beds 3 baths1,699 sq. ft.3177 Dehesa Road 14, El Cajon, CA 92019
MLS# 250040874SDListed by: COMPASS - New
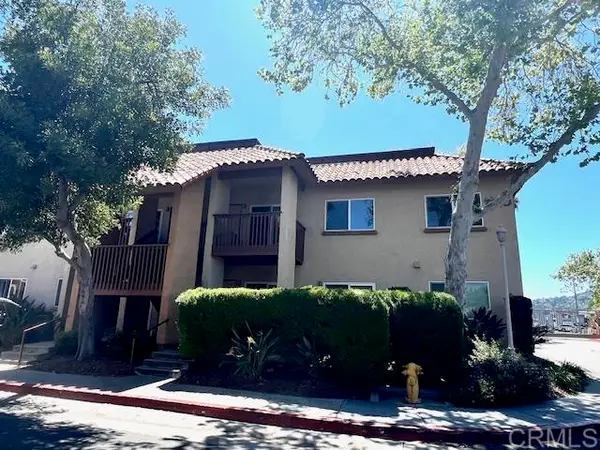 $465,000Active2 beds 2 baths925 sq. ft.
$465,000Active2 beds 2 baths925 sq. ft.160 Chambers St. #15, El Cajon, CA 92020
MLS# CRPTP2507574Listed by: COLDWELL BANKER WEST - New
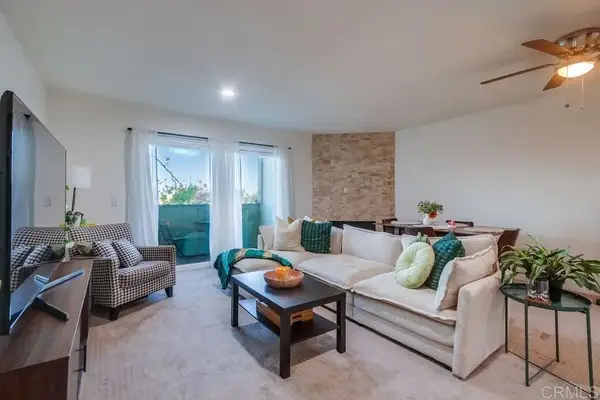 $470,000Active2 beds 2 baths1,064 sq. ft.
$470,000Active2 beds 2 baths1,064 sq. ft.168 S Pierce Street, El Cajon, CA 92020
MLS# PTP2507590Listed by: HOME SOLUTIONS GROUP-REALTY - New
 $470,000Active2 beds 2 baths1,064 sq. ft.
$470,000Active2 beds 2 baths1,064 sq. ft.168 S Pierce Street, El Cajon, CA 92020
MLS# PTP2507590Listed by: HOME SOLUTIONS GROUP-REALTY - Open Thu, 4 to 7pmNew
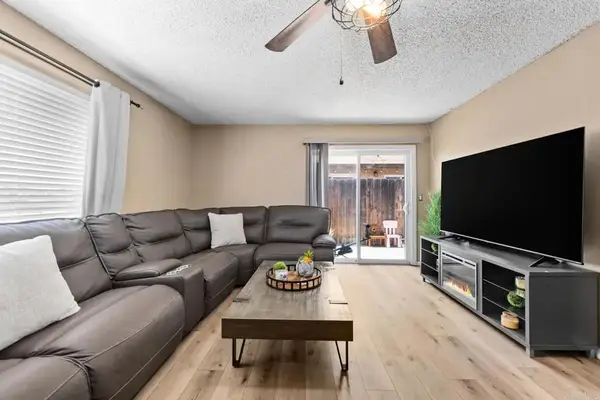 $349,999Active3 beds 1 baths1,035 sq. ft.
$349,999Active3 beds 1 baths1,035 sq. ft.321 Sun Court, El Cajon, CA 92021
MLS# PTP2507583Listed by: SHOPPINGSDHOUSES - New
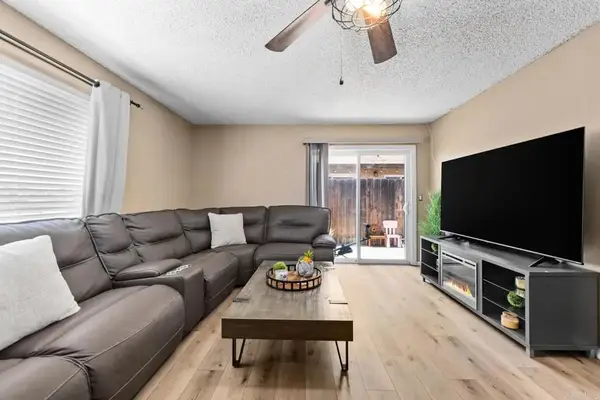 $349,999Active3 beds 1 baths1,035 sq. ft.
$349,999Active3 beds 1 baths1,035 sq. ft.321 Sun Court, El Cajon, CA 92021
MLS# PTP2507583-1Listed by: SHOPPINGSDHOUSES - Open Thu, 4 to 7pmNew
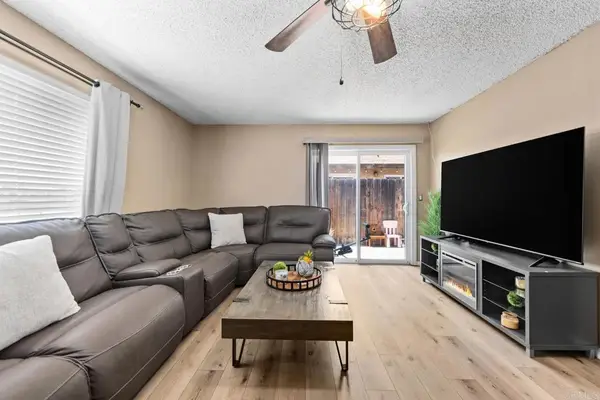 $349,999Active3 beds 1 baths1,035 sq. ft.
$349,999Active3 beds 1 baths1,035 sq. ft.321 Sun Court, El Cajon, CA 92021
MLS# PTP2507583Listed by: SHOPPINGSDHOUSES - Open Thu, 4 to 7pmNew
 $349,999Active3 beds 1 baths1,035 sq. ft.
$349,999Active3 beds 1 baths1,035 sq. ft.321 Sun Court, El Cajon, CA 92021
MLS# PTP2507583Listed by: SHOPPINGSDHOUSES
