2041 Seca Street, El Cajon, CA 92019
Local realty services provided by:Better Homes and Gardens Real Estate Reliance Partners


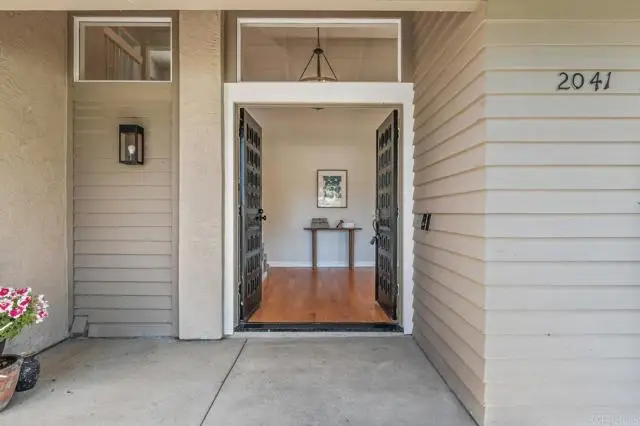
Listed by:sarah heck
Office:coldwell banker west
MLS#:CRPTP2505762
Source:CAMAXMLS
Price summary
- Price:$1,050,000
- Price per sq. ft.:$549.74
About this home
** Contact Listing Agent Sarah Heck ** Welcome to the coveted Cottonwood community of Rancho San Diego. This 4 bedroom, 2.5 bathroom home is impressive on all fronts. The upstairs features 4 bedrooms and two full bathrooms. The large primary bedroom has vaulted ceilings and an ensuite bath. The downstairs features solid surface flooring throughout, massive windows allowing tons of natural light, vaulted ceilings, a half bath for guests, a formal dining area, and two living rooms. The kitchen has quartz counters and stainless steel appliances. The views from the back of the house are of the "park like" backyard. Seriously, this sprawling yard back feels like a park! It features a bbq island, play structure and hot tub. The privacy created by the open space behind the property makes this yard the ideal place to entertain, or just enjoy the peaceful piece of paradise. If you aren't familiar with this neighborhood, here are some highlights. Award winning schools, 3 minute walk to the 5.4 acre Cottonwood County park and a 2.5 mile drive to the Cottonwood Golf Course and Club House. No HOA, No Mello Roos and there is no way this one will last long!
Contact an agent
Home facts
- Year built:1982
- Listing Id #:CRPTP2505762
- Added:15 day(s) ago
- Updated:August 14, 2025 at 05:13 PM
Rooms and interior
- Bedrooms:4
- Total bathrooms:3
- Full bathrooms:2
- Living area:1,910 sq. ft.
Heating and cooling
- Cooling:Central Air
Structure and exterior
- Year built:1982
- Building area:1,910 sq. ft.
- Lot area:0.17 Acres
Finances and disclosures
- Price:$1,050,000
- Price per sq. ft.:$549.74
New listings near 2041 Seca Street
- New
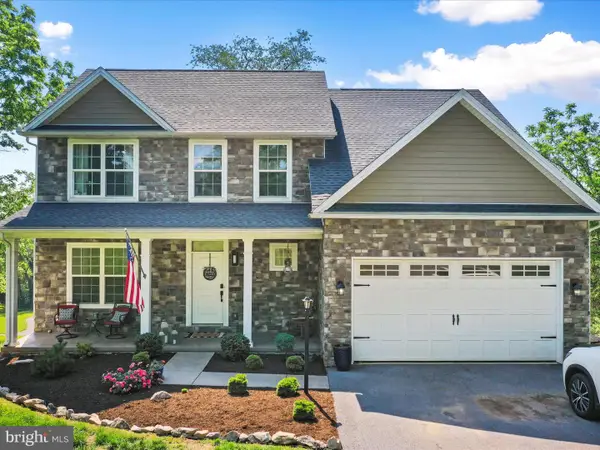 $359,900Active4 beds 3 baths2,300 sq. ft.
$359,900Active4 beds 3 baths2,300 sq. ft.60 Linoak Road, CHAMBERSBURG, PA 17202
MLS# PAFL2027536Listed by: IRON VALLEY REAL ESTATE OF CHAMBERSBURG - Coming Soon
 $369,900Coming Soon4 beds 3 baths
$369,900Coming Soon4 beds 3 baths349 Briar Ln, CHAMBERSBURG, PA 17202
MLS# PAFL2029226Listed by: BERKSHIRE HATHAWAY HOMESERVICES HOMESALE REALTY - Coming Soon
 $480,000Coming Soon4 beds 3 baths
$480,000Coming Soon4 beds 3 baths1440 Highfield Ct, CHAMBERSBURG, PA 17202
MLS# PAFL2029202Listed by: IRON VALLEY REAL ESTATE OF CHAMBERSBURG - Coming Soon
 $175,000Coming Soon3 beds 2 baths
$175,000Coming Soon3 beds 2 baths540 Broad Street, CHAMBERSBURG, PA 17201
MLS# PAFL2029222Listed by: KELLER WILLIAMS KEYSTONE REALTY - Coming Soon
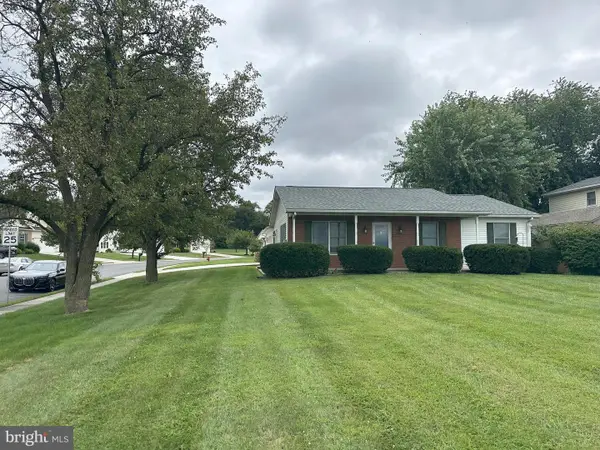 $285,400Coming Soon3 beds 3 baths
$285,400Coming Soon3 beds 3 baths3312 Scotland Road, CHAMBERSBURG, PA 17202
MLS# PAFL2029172Listed by: RE/MAX REALTY AGENCY, INC. - New
 $266,000Active3 beds 1 baths1,742 sq. ft.
$266,000Active3 beds 1 baths1,742 sq. ft.477 Madison Avenue, CHAMBERSBURG, PA 17202
MLS# PAFL2027422Listed by: RE/MAX 1ST ADVANTAGE - Coming Soon
 $249,999Coming Soon3 beds 1 baths
$249,999Coming Soon3 beds 1 baths731 Sollenberger Road, CHAMBERSBURG, PA 17202
MLS# PAFL2029188Listed by: COLDWELL BANKER REALTY - New
 $57,500Active0.37 Acres
$57,500Active0.37 Acres0 Vernon Drive, CHAMBERSBURG, PA 17201
MLS# PAFL2029168Listed by: COLDWELL BANKER REALTY - Coming Soon
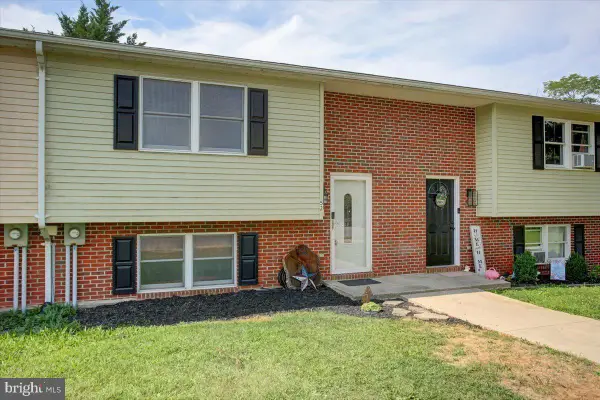 $235,000Coming Soon3 beds 2 baths
$235,000Coming Soon3 beds 2 baths52 Nottingham Drive Dr, CHAMBERSBURG, PA 17201
MLS# PAFL2029094Listed by: BERKSHIRE HATHAWAY HOMESERVICES HOMESALE REALTY - Coming Soon
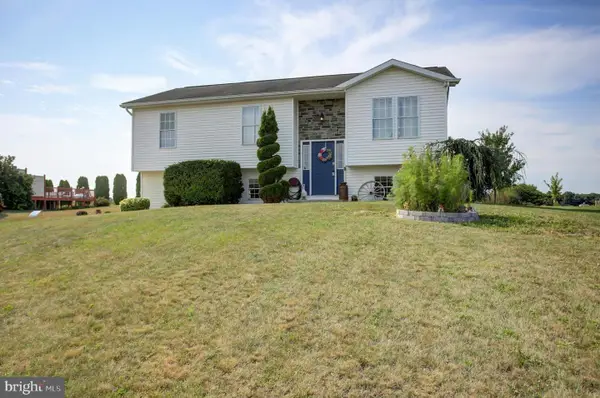 $305,000Coming Soon3 beds 1 baths
$305,000Coming Soon3 beds 1 baths1282 Courtney Drive, CHAMBERSBURG, PA 17201
MLS# PAFL2027798Listed by: COLDWELL BANKER REALTY
