2044 Eula Lane, El Cajon, CA 92019
Local realty services provided by:Better Homes and Gardens Real Estate Clarity
2044 Eula Lane,El Cajon, CA 92019
$1,118,430
- 4 Beds
- 3 Baths
- - sq. ft.
- Single family
- Sold
Listed by: steven sladek
Office: coldwell banker west
MLS#:PTP2505162
Source:CRMLS
Sorry, we are unable to map this address
Price summary
- Price:$1,118,430
About this home
Listing Agent Steven Sladek | 02083314 | Coldwell Banker West Luxurious Shadow Mountain Estate elevated with panoramic views. The first thing you notice when you walk through the front door is a spacious formal foyer complimented by arched transom windows and high ceilings opened up to the second story platform, with ornamental black metal railing. Located in the formal living and dining room are dramatic vaulted ceilings with rustic wood beam accents and designer fixtures. There are not one but three trendy modern fireplaces located throughout this home in both living rooms and the primary. With dual living spaces, a wet bar and patio and pool with a view that seems to never end, this is a perfect entertainer's home. Although a two story home, there is a full bath and bedroom on the first floor. Chef's eat in kitchen with medium oak cabinets, granite counters, Bosch appliances, and a single basin stainless steel sink. Light and bright with tall full sized windows that allows an abundance of light to flood through this up scale home. Oversized primary with ensuite bathroom, walk in closet, and deck with unparalleled views. Private access to backyard and pool from primary walk in closet. The list goes on and on for this wonderful home. Come see it for yourself today!
Contact an agent
Home facts
- Year built:1980
- Listing ID #:PTP2505162
- Added:231 day(s) ago
- Updated:February 26, 2026 at 05:30 PM
Rooms and interior
- Bedrooms:4
- Total bathrooms:3
- Full bathrooms:3
Heating and cooling
- Cooling:Central Air
- Heating:Central
Structure and exterior
- Year built:1980
- Lot Features:Back Yard
- Levels:2 Story
Utilities
- Sewer:Septic Tank
Finances and disclosures
- Price:$1,118,430
Features and amenities
- Amenities:Foyer Entrance, Walk In Closets
- Pool features:In Ground
New listings near 2044 Eula Lane
- New
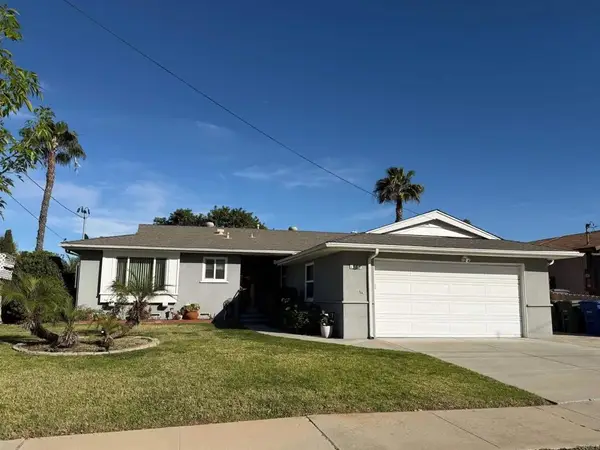 $769,000Active3 beds 2 baths1,114 sq. ft.
$769,000Active3 beds 2 baths1,114 sq. ft.1363 Dove St, El Cajon, CA 92020
MLS# PTP2601472Listed by: LPT REALTY, INC. - New
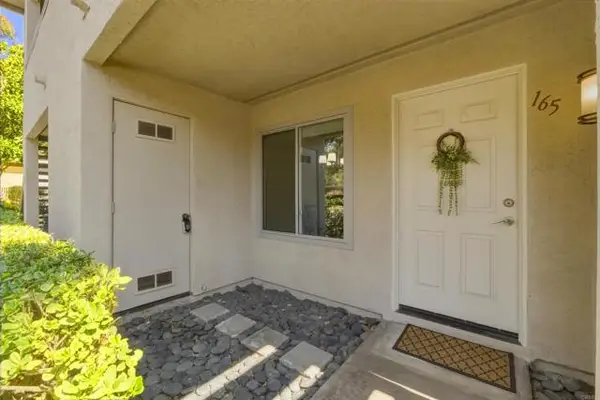 $492,000Active2 beds 2 baths852 sq. ft.
$492,000Active2 beds 2 baths852 sq. ft.11580 Fury Lane #165, El Cajon, CA 92019
MLS# CRPTP2601336Listed by: LPT REALTY, INC. - New
 $777,000Active4 beds 2 baths1,421 sq. ft.
$777,000Active4 beds 2 baths1,421 sq. ft.8554 Rancho Canada Road, El Cajon, CA 92021
MLS# CRPTP2601463Listed by: SELECT LIVING REALTY GROUP - Open Sat, 12 to 3pmNew
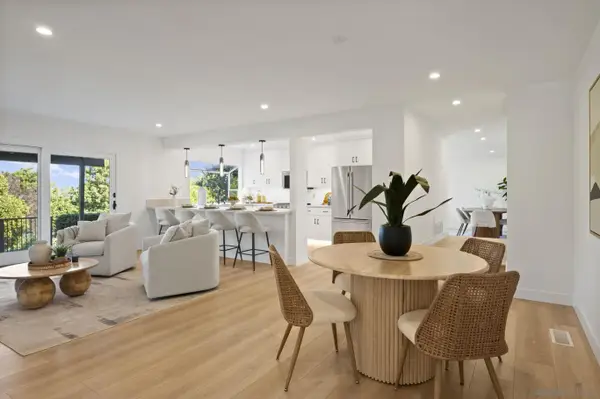 $1,599,000Active4 beds 4 baths3,050 sq. ft.
$1,599,000Active4 beds 4 baths3,050 sq. ft.11228 Constellation Dr., El Cajon, CA 92020
MLS# 260004423Listed by: REAL BROKER - Open Sat, 12 to 3pmNew
 $1,189,000Active4 beds 2 baths1,769 sq. ft.
$1,189,000Active4 beds 2 baths1,769 sq. ft.4873 Sunrise Valley Dr., El Cajon, CA 92020
MLS# PTP2601451Listed by: COLDWELL BANKER WEST - New
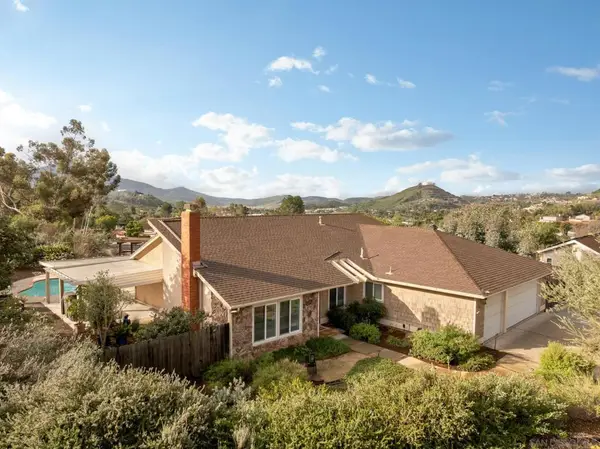 $1,175,000Active4 beds 2 baths1,930 sq. ft.
$1,175,000Active4 beds 2 baths1,930 sq. ft.1975 Julianna St, El Cajon, CA 92019
MLS# 260004379SDListed by: COMPASS - New
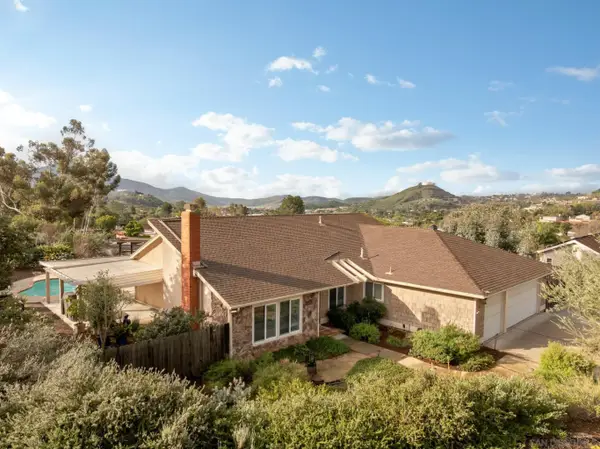 $1,175,000Active4 beds 2 baths1,930 sq. ft.
$1,175,000Active4 beds 2 baths1,930 sq. ft.1975 Julianna St, El Cajon, CA 92019
MLS# 260004379Listed by: COMPASS - Open Sat, 10:30am to 1pmNew
 $459,000Active2 beds 2 baths925 sq. ft.
$459,000Active2 beds 2 baths925 sq. ft.174 Chambers St #1, El Cajon, CA 92020
MLS# 260004365SDListed by: LPT REALTY,INC - New
 $2,099,000Active4 beds 4 baths4,013 sq. ft.
$2,099,000Active4 beds 4 baths4,013 sq. ft.780 Singing Vista, El Cajon, CA 92019
MLS# PT26039982Listed by: SIMPSON REALTY COMPANY - New
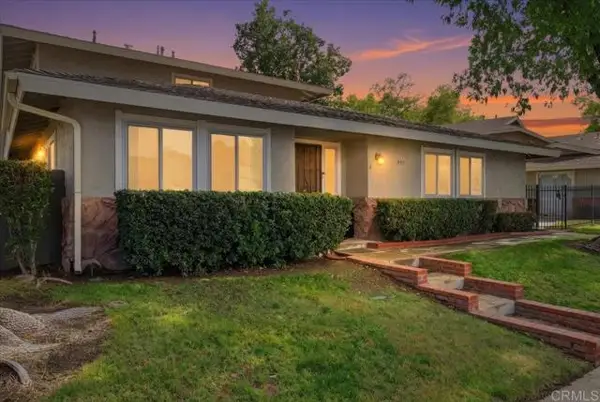 $430,000Active2 beds 1 baths882 sq. ft.
$430,000Active2 beds 1 baths882 sq. ft.931 Jamacha Rd #A, San Diego, CA 92019
MLS# CRPTP2601416Listed by: REAL BROKER

